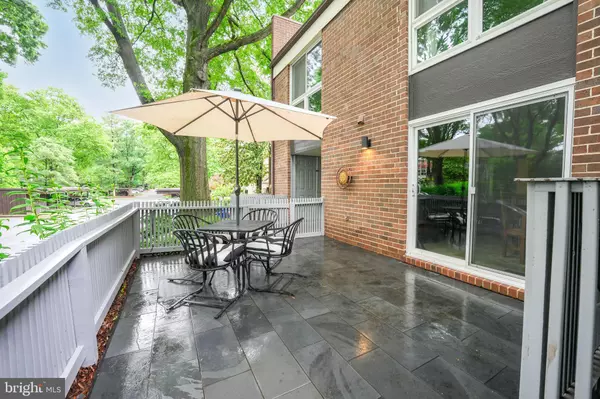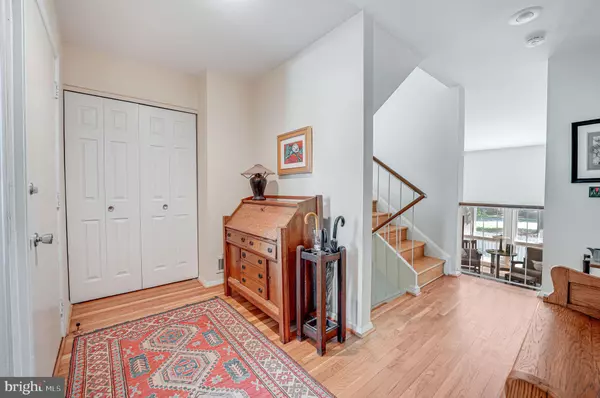$725,000
$725,000
For more information regarding the value of a property, please contact us for a free consultation.
4 Beds
4 Baths
2,302 SqFt
SOLD DATE : 06/18/2024
Key Details
Sold Price $725,000
Property Type Townhouse
Sub Type End of Row/Townhouse
Listing Status Sold
Purchase Type For Sale
Square Footage 2,302 sqft
Price per Sqft $314
Subdivision Reston
MLS Listing ID VAFX2180206
Sold Date 06/18/24
Style Contemporary
Bedrooms 4
Full Baths 3
Half Baths 1
HOA Fees $68/ann
HOA Y/N Y
Abv Grd Liv Area 1,932
Originating Board BRIGHT
Year Built 1969
Annual Tax Amount $7,527
Tax Year 2023
Lot Size 2,912 Sqft
Acres 0.07
Property Description
Townhouse in Reston: captivating home in a fabulous location!
This spacious, beautifully maintained end unit is available for showings starting Thursday afternoon.
Features you are sure to love include:
*This home is an entertainers delight. Great flow with all the outdoor and indoor space.
*Enjoy morning coffee in your year-round sunroom overlooking a perennial garden off a small backyard and the wide-open green spaces of Reston’s Golf Course. Sunroom is heated and air conditioned.
*Hardwood floors throughout the three levels and loads of natural light throughout the home.
*Covered parking spot included with this unit.
*Storage for days! Huge storage area in the laundry room and under the Living Room.
*Across the street from the W&D walking and biking paths.
*Less than a mile to the Metro and Reston Town Center. Fifteen-minute ride to Dulles Airport.
All Reston amenities included in RA fee of $817 a year, Cluster dues of $360 a quarter cover trash, recycling, snow removal and common area maintenance.
Location
State VA
County Fairfax
Zoning 370
Rooms
Other Rooms Living Room, Dining Room, Primary Bedroom, Bedroom 2, Bedroom 3, Bedroom 4, Kitchen, Family Room, Sun/Florida Room, Laundry, Storage Room, Bathroom 2, Primary Bathroom, Half Bath
Basement Daylight, Full, Heated, Outside Entrance, Rear Entrance
Interior
Interior Features Breakfast Area, Floor Plan - Open, Formal/Separate Dining Room, Kitchen - Island, Wood Floors, Attic, Built-Ins, Kitchen - Table Space, Primary Bath(s), Skylight(s), Sauna
Hot Water Natural Gas
Heating Forced Air
Cooling Central A/C
Flooring Hardwood
Fireplaces Number 2
Fireplaces Type Mantel(s), Wood
Equipment Built-In Microwave, Dishwasher, Disposal, Dryer, Exhaust Fan, Oven/Range - Electric, Refrigerator, Washer
Fireplace Y
Appliance Built-In Microwave, Dishwasher, Disposal, Dryer, Exhaust Fan, Oven/Range - Electric, Refrigerator, Washer
Heat Source Natural Gas
Laundry Lower Floor
Exterior
Exterior Feature Patio(s), Deck(s)
Garage Spaces 1.0
Carport Spaces 1
Fence Rear, Wood
Amenities Available Jog/Walk Path, Lake, Pool - Outdoor, Soccer Field, Tennis Courts, Tot Lots/Playground
Waterfront N
Water Access N
Accessibility None
Porch Patio(s), Deck(s)
Parking Type Detached Carport
Total Parking Spaces 1
Garage N
Building
Lot Description Landscaping, Rear Yard
Story 4
Foundation Slab
Sewer Public Sewer
Water Public
Architectural Style Contemporary
Level or Stories 4
Additional Building Above Grade, Below Grade
New Construction N
Schools
Elementary Schools Lake Anne
Middle Schools Hughes
High Schools South Lakes
School District Fairfax County Public Schools
Others
HOA Fee Include Common Area Maintenance,Management,Pool(s),Snow Removal,Trash,Other
Senior Community No
Tax ID 0174 02400005
Ownership Fee Simple
SqFt Source Assessor
Special Listing Condition Standard
Read Less Info
Want to know what your home might be worth? Contact us for a FREE valuation!

Our team is ready to help you sell your home for the highest possible price ASAP

Bought with Murugesan Vijayanand • Coldwell Banker Realty

"My job is to find and attract mastery-based agents to the office, protect the culture, and make sure everyone is happy! "







