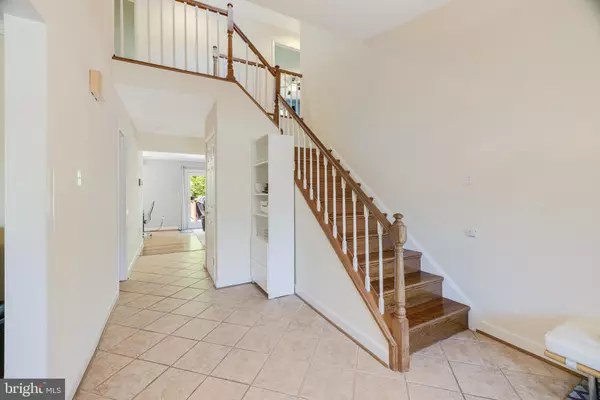$927,500
$899,900
3.1%For more information regarding the value of a property, please contact us for a free consultation.
5 Beds
4 Baths
3,438 SqFt
SOLD DATE : 06/18/2024
Key Details
Sold Price $927,500
Property Type Single Family Home
Sub Type Detached
Listing Status Sold
Purchase Type For Sale
Square Footage 3,438 sqft
Price per Sqft $269
Subdivision Fox Mill Estates
MLS Listing ID VAFX2177436
Sold Date 06/18/24
Style Tudor
Bedrooms 5
Full Baths 3
Half Baths 1
HOA Fees $18/ann
HOA Y/N Y
Abv Grd Liv Area 2,438
Originating Board BRIGHT
Year Built 1979
Annual Tax Amount $8,382
Tax Year 2023
Lot Size 0.265 Acres
Acres 0.26
Property Description
Offer deadline is Tuesday, 5/7 at 2pm. Seller reserves the right to review contracts as they come in.
Join us Saturday 5/4 and Sunday 5/5 from 2-4pm for an open house! Stunning 5 bedroom, 3.5 bath Tudor style home in the desirable Fox Mill Estate neighborhood. The high-end finishes and neutral paint make the perfect backdrop for your furnishings. You're going to fall in love with the spacious layout - perfect for family time and entertaining alike. A separate dining room caters to formal gatherings while the eat-in kitchen is ideal for more casual family time. Upgrades throughout include molding and trim, recessed lighting, wood flooring, updated kitchen and baths, and more. Enjoy a cozy family room with a centerpiece fireplace and ample natural sunlight. Conveniently located laundry located in the mudroom off the garage. 4 generous bedrooms upstairs include the primary bedroom with walk-in closets and a spacious en-suite bath with dual vanities. The walk-out lower level is the ultimate area for family recreation. This space includes a 5th bedroom and a full bath - perfect for hosting friends or family overnight, rec-room featuring a wet bar and additional storage in the utilities room. Enjoy the deck off the kitchen with views of the common woodland area, perfect for outdoor adventures. Take advantage of all the community amenities including a swimming pool, tennis courts, basketball courts, walking paths and more. Minutes to shopping, dining, grocers, major commuter routes and Dulles Airport. Enjoy, and welcome home!
Location
State VA
County Fairfax
Zoning 121
Rooms
Basement Daylight, Partial, Fully Finished, Interior Access, Outside Entrance
Interior
Interior Features Attic, Bar, Breakfast Area, Ceiling Fan(s), Combination Dining/Living, Combination Kitchen/Dining, Crown Moldings, Dining Area, Family Room Off Kitchen, Formal/Separate Dining Room, Kitchen - Eat-In, Primary Bath(s), Recessed Lighting, Upgraded Countertops, Walk-in Closet(s), Wet/Dry Bar, Window Treatments, Wood Floors, Stove - Wood
Hot Water Electric
Heating Heat Pump(s)
Cooling Ceiling Fan(s), Central A/C
Flooring Hardwood
Fireplaces Number 1
Equipment Built-In Microwave, Dishwasher, Disposal, Dryer, Extra Refrigerator/Freezer, Humidifier, Refrigerator, Stainless Steel Appliances, Washer, Water Heater, Water Heater - High-Efficiency, Oven/Range - Electric
Fireplace Y
Window Features Bay/Bow
Appliance Built-In Microwave, Dishwasher, Disposal, Dryer, Extra Refrigerator/Freezer, Humidifier, Refrigerator, Stainless Steel Appliances, Washer, Water Heater, Water Heater - High-Efficiency, Oven/Range - Electric
Heat Source Electric
Laundry Has Laundry
Exterior
Exterior Feature Deck(s), Patio(s)
Garage Additional Storage Area
Garage Spaces 4.0
Amenities Available Basketball Courts, Common Grounds, Jog/Walk Path, Pool - Outdoor, Pool Mem Avail, Tennis Courts, Tot Lots/Playground
Waterfront N
Water Access N
View Trees/Woods
Roof Type Architectural Shingle
Accessibility None
Porch Deck(s), Patio(s)
Parking Type Attached Garage, Driveway
Attached Garage 2
Total Parking Spaces 4
Garage Y
Building
Lot Description Backs to Trees, Backs - Open Common Area, Cul-de-sac
Story 3
Foundation Slab
Sewer Public Sewer
Water Public
Architectural Style Tudor
Level or Stories 3
Additional Building Above Grade, Below Grade
New Construction N
Schools
Elementary Schools Fox Mill
Middle Schools Carson
High Schools South Lakes
School District Fairfax County Public Schools
Others
HOA Fee Include Common Area Maintenance,Management
Senior Community No
Tax ID 0254 08 0072
Ownership Fee Simple
SqFt Source Assessor
Special Listing Condition Standard
Read Less Info
Want to know what your home might be worth? Contact us for a FREE valuation!

Our team is ready to help you sell your home for the highest possible price ASAP

Bought with Christine E Meade • Coldwell Banker Realty

"My job is to find and attract mastery-based agents to the office, protect the culture, and make sure everyone is happy! "







