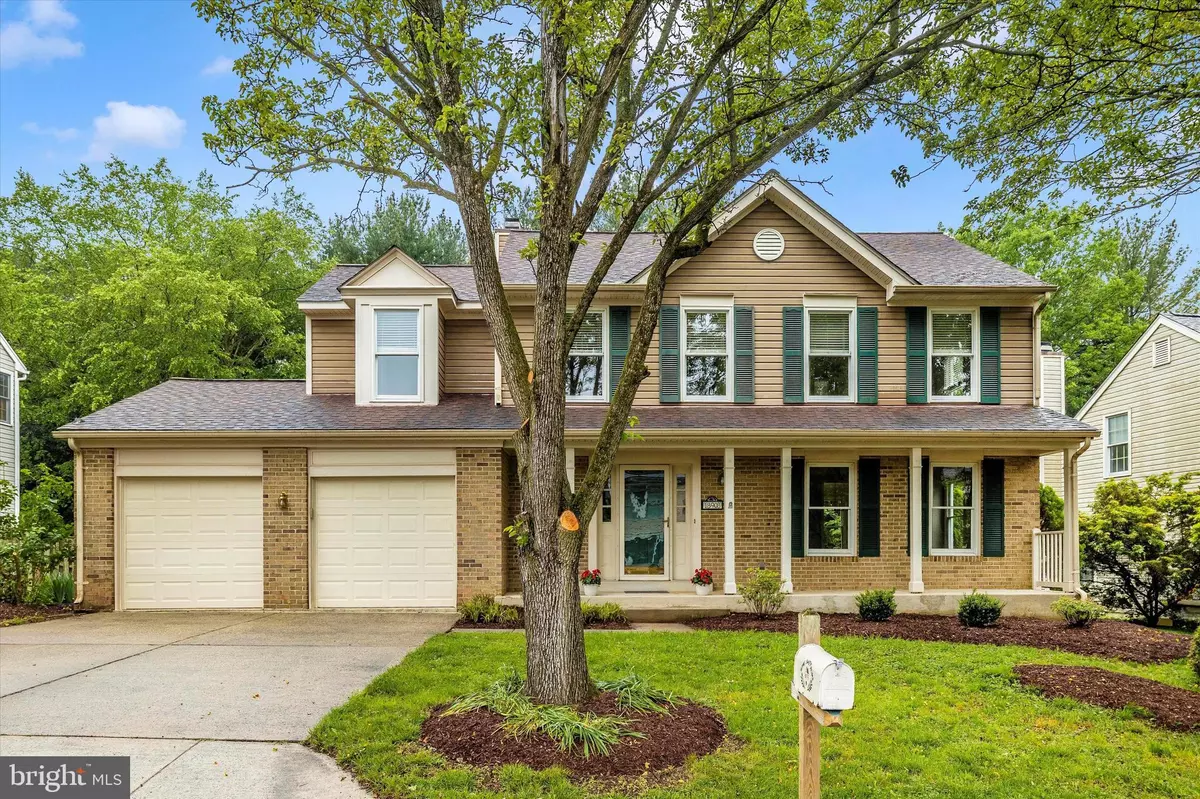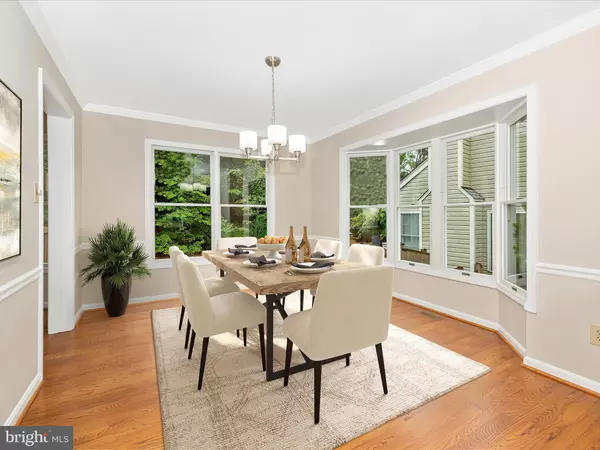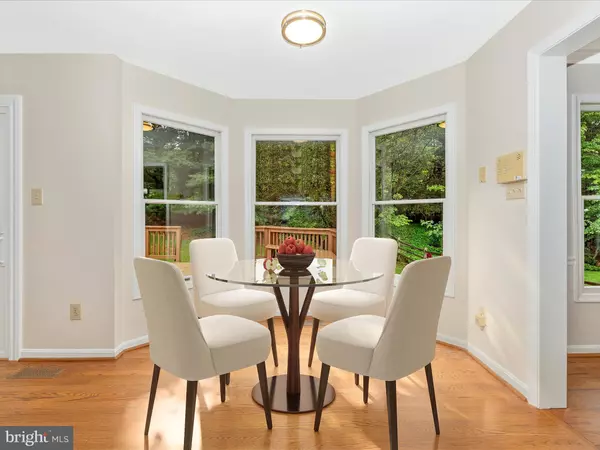$695,000
$695,000
For more information regarding the value of a property, please contact us for a free consultation.
4 Beds
4 Baths
2,412 SqFt
SOLD DATE : 06/20/2024
Key Details
Sold Price $695,000
Property Type Single Family Home
Sub Type Detached
Listing Status Sold
Purchase Type For Sale
Square Footage 2,412 sqft
Price per Sqft $288
Subdivision Manchester Farm
MLS Listing ID MDMC2121256
Sold Date 06/20/24
Style Colonial
Bedrooms 4
Full Baths 3
Half Baths 1
HOA Fees $75/mo
HOA Y/N Y
Abv Grd Liv Area 1,972
Originating Board BRIGHT
Year Built 1989
Annual Tax Amount $6,026
Tax Year 2023
Lot Size 0.311 Acres
Acres 0.31
Property Description
*** Offer DEADLINE Tues. 5/21 at Noon***Welcome to this 4 bedroom 3 1/2 bath Single Family Colonial located in sought after Manchester Farm Community in Germantown. This home boasts hardwood flooring, crown molding, stainless steel appliances, a brand new built-in microwave, brand new carpet on bedroom level and large expansive bi-level, unique shaped deck with built in benches and three sets of stairs. The main level features an eat in kitchen with gas cooking, granite countertops, dining space, formal dining room and living room. Kitchen opens to sitting area with a wood burning fireplace. The adjacent formal dining area with bay windows sets the stage for memorable meals with loved ones.
The freshly painted upper level has four bedrooms including a primary suite with vaulted ceiling, walk-in closet and private bath. Three more spacious rooms for use as bedrooms, sitting room or a home office. The fully finished lower level adds value with full bath, mini-bar with sink, and separate laundry/utility storage room. A bonus room is also located on the lower level for use as a home office or an exercise space. Outside, a large fenced backyard provides a private oasis for outdoor enjoyment, perfect for hosting summer barbecues or simply unwinding amidst nature's beauty. Manchester Farm Community HOA fee includes membership to one of the largest community pools in Montgomery County. Your future home is in close proximity to the expansive Germantown Recreational Park, Leaman Park with tot lots and tennis courts, Black Hill Regional Park with miles of recreational trails and Little Lake Seneca. Commuters please note the Germantown Marc Train Station is within 2 miles away, providing commuter transportation to Union Station in Washington DC. and free parking.
Don't miss this opportunity to make this exquisite property your own - schedule your showing today! It will be a busy weekend with Open Houses scheduled May 16th– 20th for easy convenience to tour property.
Location
State MD
County Montgomery
Zoning R90
Rooms
Other Rooms Living Room, Dining Room, Primary Bedroom, Sitting Room, Bedroom 3, Bedroom 4, Kitchen, Laundry, Office, Recreation Room, Primary Bathroom, Full Bath, Half Bath
Basement Fully Finished, Interior Access, Sump Pump, Windows
Interior
Interior Features Attic, Breakfast Area, Carpet, Ceiling Fan(s), Crown Moldings, Dining Area, Floor Plan - Traditional, Formal/Separate Dining Room, Kitchen - Eat-In, Kitchen - Table Space, Primary Bath(s), Skylight(s), Soaking Tub, Stall Shower, Store/Office, Tub Shower, Upgraded Countertops, Walk-in Closet(s), Window Treatments
Hot Water Natural Gas
Heating Forced Air
Cooling Central A/C, Ceiling Fan(s), Heat Pump(s)
Flooring Carpet, Hardwood, Tile/Brick
Fireplaces Number 1
Fireplaces Type Wood
Equipment Built-In Microwave, Dishwasher, Disposal, Dryer, Exhaust Fan, Humidifier, Oven/Range - Gas, Refrigerator, Stainless Steel Appliances, Washer, Water Heater
Furnishings No
Fireplace Y
Window Features Bay/Bow,Double Pane,Screens,Skylights,Sliding,Storm
Appliance Built-In Microwave, Dishwasher, Disposal, Dryer, Exhaust Fan, Humidifier, Oven/Range - Gas, Refrigerator, Stainless Steel Appliances, Washer, Water Heater
Heat Source Natural Gas
Laundry Basement
Exterior
Exterior Feature Deck(s)
Garage Garage - Front Entry, Garage Door Opener, Inside Access
Garage Spaces 2.0
Fence Fully, Wood, Rear
Utilities Available Electric Available, Natural Gas Available, Cable TV Available
Amenities Available Common Grounds, Jog/Walk Path, Party Room, Pool - Outdoor, Tot Lots/Playground, Meeting Room, Club House
Waterfront N
Water Access N
View Garden/Lawn, Street, Trees/Woods
Roof Type Architectural Shingle
Street Surface Black Top
Accessibility 2+ Access Exits
Porch Deck(s)
Road Frontage City/County
Parking Type Attached Garage, Driveway, On Street
Attached Garage 2
Total Parking Spaces 2
Garage Y
Building
Lot Description Front Yard, Landscaping, No Thru Street, Rear Yard, Trees/Wooded
Story 3
Foundation Concrete Perimeter
Sewer Public Sewer
Water Public
Architectural Style Colonial
Level or Stories 3
Additional Building Above Grade, Below Grade
Structure Type Dry Wall,Vaulted Ceilings
New Construction N
Schools
Elementary Schools Ronald A. Mcnair
Middle Schools Kingsview
High Schools Northwest
School District Montgomery County Public Schools
Others
Pets Allowed Y
HOA Fee Include Common Area Maintenance,Management,Pool(s),Reserve Funds,Snow Removal,Trash
Senior Community No
Tax ID 160202596110
Ownership Fee Simple
SqFt Source Assessor
Security Features Security System
Acceptable Financing Cash, Conventional, FHA, VA
Horse Property N
Listing Terms Cash, Conventional, FHA, VA
Financing Cash,Conventional,FHA,VA
Special Listing Condition Standard
Pets Description No Pet Restrictions
Read Less Info
Want to know what your home might be worth? Contact us for a FREE valuation!

Our team is ready to help you sell your home for the highest possible price ASAP

Bought with Marlene Dufresne-Smith • Long & Foster Real Estate, Inc.

"My job is to find and attract mastery-based agents to the office, protect the culture, and make sure everyone is happy! "







