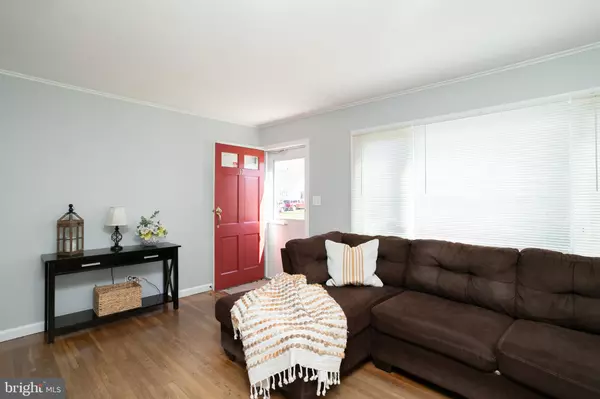$355,000
$295,900
20.0%For more information regarding the value of a property, please contact us for a free consultation.
2 Beds
1 Bath
1,200 SqFt
SOLD DATE : 06/14/2024
Key Details
Sold Price $355,000
Property Type Single Family Home
Sub Type Detached
Listing Status Sold
Purchase Type For Sale
Square Footage 1,200 sqft
Price per Sqft $295
Subdivision None Available
MLS Listing ID NJME2041208
Sold Date 06/14/24
Style Cape Cod
Bedrooms 2
Full Baths 1
HOA Y/N N
Abv Grd Liv Area 1,200
Originating Board BRIGHT
Year Built 1953
Annual Tax Amount $5,525
Tax Year 2023
Lot Size 8,398 Sqft
Acres 0.19
Lot Dimensions 60.00 x 140.00
Property Description
Discover your perfect haven in the heart of Hamilton. Introducing a captivating 1200sq ft. Cape Cod home that embodies timeless charm and endless opportunities.
Inside, the charm of this home unfolds with its comfortable layout, fresh paint, and gleaming hardwood floors throughout.
Enter a spacious living room that leads right into a light and bright eat in kitchen with new luxury vinyl flooring- this will be the perfect setting for all your indoor gatherings.
On the same level, you will find two nicely sized bedrooms with ample closet space. The full bathroom has recently been updated to perfection.
The real gem is the 33'x18' upstairs- bring your creativity. It is fully insulated; the sub floor has been installed and it is just waiting to be finished (one photo is virtually staged of the upper level). Let your imagination run wild. But wait there's more: a finished basement with an unbelievable amount of built-in storage, laundry room, 9' wet bar, and tons of space for entertainment. And, if being outdoors is your passion you'll relish the privacy and tranquility that this large, level, fully fenced backyard provides. Whether it's sipping your morning coffee or hosting gatherings, this space will become your favorite. New AC and Furnace! 17 Appleton is truly a must see, make your appointment today!
Location
State NJ
County Mercer
Area Hamilton Twp (21103)
Zoning RESIDENTIAL
Rooms
Basement Fully Finished
Main Level Bedrooms 2
Interior
Interior Features Kitchen - Eat-In, Wood Floors, Wet/Dry Bar, Ceiling Fan(s), Built-Ins, Attic
Hot Water Natural Gas
Heating Forced Air
Cooling Central A/C, Ceiling Fan(s)
Flooring Hardwood, Luxury Vinyl Plank, Ceramic Tile, Other
Equipment Dryer - Gas, Freezer, Oven/Range - Gas, Refrigerator, Washer
Fireplace N
Appliance Dryer - Gas, Freezer, Oven/Range - Gas, Refrigerator, Washer
Heat Source Natural Gas
Laundry Basement
Exterior
Exterior Feature Patio(s)
Garage Spaces 2.0
Fence Fully
Utilities Available Cable TV, Natural Gas Available
Water Access N
Roof Type Shingle
Accessibility None
Porch Patio(s)
Total Parking Spaces 2
Garage N
Building
Story 2
Foundation Block
Sewer Public Sewer
Water Public
Architectural Style Cape Cod
Level or Stories 2
Additional Building Above Grade, Below Grade
New Construction N
Schools
Elementary Schools Mcgalliard E.S.
Middle Schools Grice
High Schools Hamilton High School West
School District Hamilton Township
Others
Senior Community No
Tax ID 03-02432-00007
Ownership Fee Simple
SqFt Source Assessor
Acceptable Financing FHA, Cash, Conventional, VA
Listing Terms FHA, Cash, Conventional, VA
Financing FHA,Cash,Conventional,VA
Special Listing Condition Standard
Read Less Info
Want to know what your home might be worth? Contact us for a FREE valuation!

Our team is ready to help you sell your home for the highest possible price ASAP

Bought with NON MEMBER • Non Subscribing Office
"My job is to find and attract mastery-based agents to the office, protect the culture, and make sure everyone is happy! "







