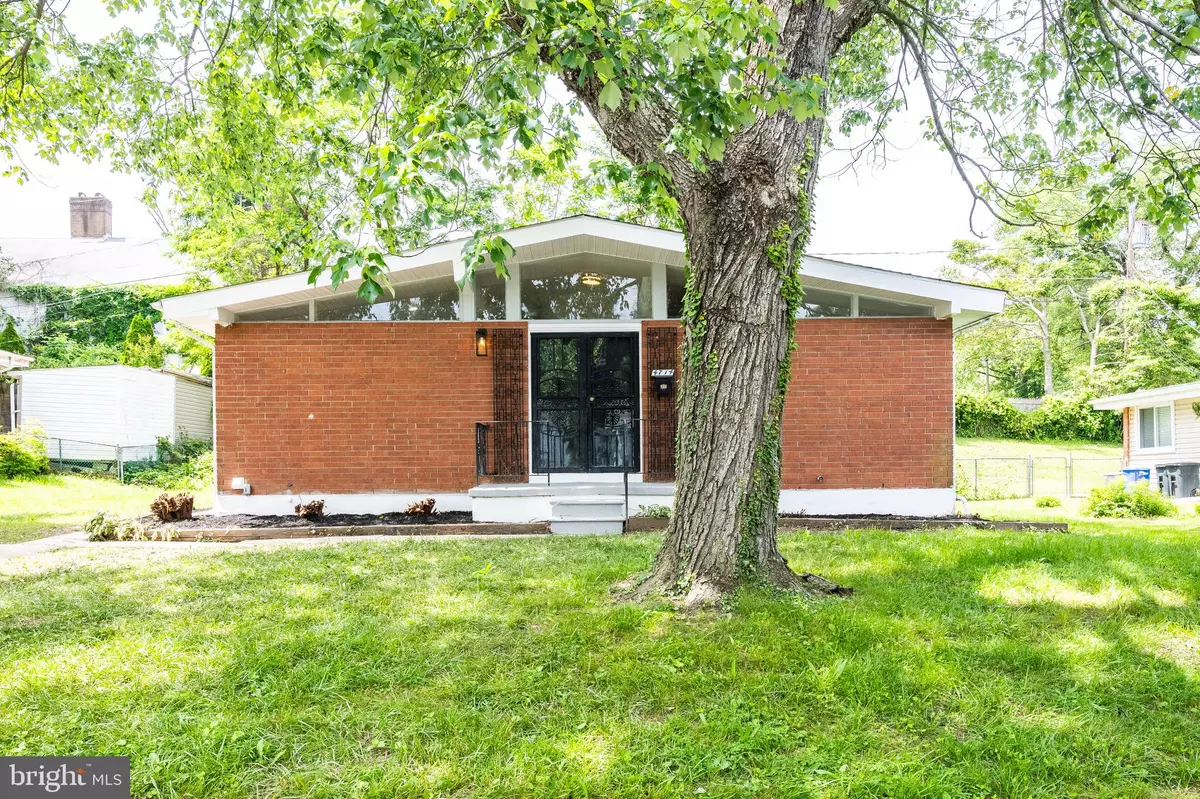$399,999
$399,999
For more information regarding the value of a property, please contact us for a free consultation.
4 Beds
2 Baths
2,540 SqFt
SOLD DATE : 06/19/2024
Key Details
Sold Price $399,999
Property Type Single Family Home
Sub Type Detached
Listing Status Sold
Purchase Type For Sale
Square Footage 2,540 sqft
Price per Sqft $157
Subdivision Belle Farm Estates
MLS Listing ID MDBC2097652
Sold Date 06/19/24
Style Mid-Century Modern
Bedrooms 4
Full Baths 2
HOA Y/N N
Abv Grd Liv Area 1,470
Originating Board BRIGHT
Year Built 1963
Annual Tax Amount $2,879
Tax Year 2024
Lot Size 8,400 Sqft
Acres 0.19
Lot Dimensions 1.00 x
Property Description
Welcome to this stunning mid-century brick home, where timeless design meets modern luxury. Step inside and be captivated by the open layout and high ceilings that create a bright and airy ambiance. This fully renovated gem boasts high-end finishes throughout, ensuring both style and comfort.
The main floor features brand-new flooring that seamlessly ties each room together, enhancing the home's sleek aesthetic. The gourmet kitchen is a chef's dream, equipped SLS appliances and elegant quartz countertops.
Retreat to the finished basement, offering additional living space perfect for a home theater, gym, or playroom. The large, private yard is an oasis for relaxation and entertaining, providing ample space for outdoor activities.
Located in a desirable neighborhood, this home offers convenience and charm, making it the perfect place to create lasting memories. Don't miss the opportunity to own this beautifully updated mid-century masterpiece. Schedule your tour today!
Location
State MD
County Baltimore
Zoning RES
Rooms
Basement Daylight, Full
Main Level Bedrooms 3
Interior
Hot Water Natural Gas
Heating Central
Cooling Central A/C
Fireplace N
Heat Source Natural Gas
Exterior
Water Access N
Accessibility None
Garage N
Building
Story 1
Foundation Block
Sewer Public Sewer
Water Public
Architectural Style Mid-Century Modern
Level or Stories 1
Additional Building Above Grade, Below Grade
New Construction N
Schools
School District Baltimore County Public Schools
Others
Senior Community No
Tax ID 04020216550125
Ownership Fee Simple
SqFt Source Assessor
Special Listing Condition Standard
Read Less Info
Want to know what your home might be worth? Contact us for a FREE valuation!

Our team is ready to help you sell your home for the highest possible price ASAP

Bought with Scott J Swahl • Redfin Corp
"My job is to find and attract mastery-based agents to the office, protect the culture, and make sure everyone is happy! "







