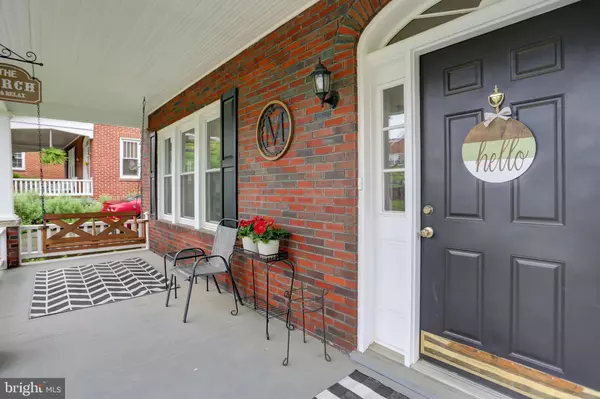$320,000
$319,900
For more information regarding the value of a property, please contact us for a free consultation.
3 Beds
2 Baths
1,568 SqFt
SOLD DATE : 06/24/2024
Key Details
Sold Price $320,000
Property Type Single Family Home
Sub Type Detached
Listing Status Sold
Purchase Type For Sale
Square Footage 1,568 sqft
Price per Sqft $204
Subdivision North End
MLS Listing ID MDWA2021906
Sold Date 06/24/24
Style Colonial
Bedrooms 3
Full Baths 1
Half Baths 1
HOA Y/N N
Abv Grd Liv Area 1,568
Originating Board BRIGHT
Year Built 1939
Annual Tax Amount $3,876
Tax Year 2023
Lot Size 6,600 Sqft
Acres 0.15
Property Description
Schedule your tour and you'll want to move right into this home already renovated in 2021! It has charm, character, conveniences, location, and a lovely yard in a beautiful neighborhood on the North End of Hagerstown. Enjoy evenings on the front porch swing or for more privacy, in the rear on the balcony overlooking your private level yard. Upon entering your front door with side lights and a transom over top into a large foyer with wood floors throughout, a large living room on your left with large windows allowing ample natural light on the entire first floor!! Right off the living room is beautiful double wood/glass doors into the large formal dining room. The renovated kitchen with stainless steel appliances and a half bath off the kitchen makes for a roomy but cozy home. Bedrooms are large and a full walk up attic giving you the ability to finish into more rooms! The basement is even split into separate areas and has a partial finished area for a man cave or another area for hanging out, game playing and movies! Some of the renovations included new a/c, water proofing system in the basement, chimney was inspected, roof was inspected and a pest inspection was performed in 2021. Bedsides all that the interior cosmetic renovations you will see with your own eyes.
Location
State MD
County Washington
Zoning RMOD
Rooms
Basement Poured Concrete, Full, Partially Finished, Windows
Main Level Bedrooms 3
Interior
Interior Features Attic, Ceiling Fan(s), Formal/Separate Dining Room, Tub Shower, Wood Floors, Window Treatments
Hot Water Natural Gas
Heating Radiator
Cooling Ductless/Mini-Split, Ceiling Fan(s), Window Unit(s)
Flooring Wood
Fireplaces Number 1
Fireplaces Type Mantel(s), Screen
Equipment Built-In Microwave, Dishwasher, Dryer - Electric, Oven/Range - Electric, Refrigerator, Stainless Steel Appliances, Washer, Icemaker
Fireplace Y
Appliance Built-In Microwave, Dishwasher, Dryer - Electric, Oven/Range - Electric, Refrigerator, Stainless Steel Appliances, Washer, Icemaker
Heat Source Natural Gas
Exterior
Garage Other
Garage Spaces 1.0
Waterfront N
Water Access N
Roof Type Asphalt
Accessibility None
Parking Type Detached Garage, Driveway, Off Street, On Street
Total Parking Spaces 1
Garage Y
Building
Story 2
Foundation Concrete Perimeter
Sewer Public Sewer
Water Public
Architectural Style Colonial
Level or Stories 2
Additional Building Above Grade, Below Grade
Structure Type 9'+ Ceilings,Plaster Walls
New Construction N
Schools
School District Washington County Public Schools
Others
Senior Community No
Tax ID 2221008842
Ownership Fee Simple
SqFt Source Assessor
Special Listing Condition Standard
Read Less Info
Want to know what your home might be worth? Contact us for a FREE valuation!

Our team is ready to help you sell your home for the highest possible price ASAP

Bought with Brianna Buppert • EXP Realty, LLC

"My job is to find and attract mastery-based agents to the office, protect the culture, and make sure everyone is happy! "







