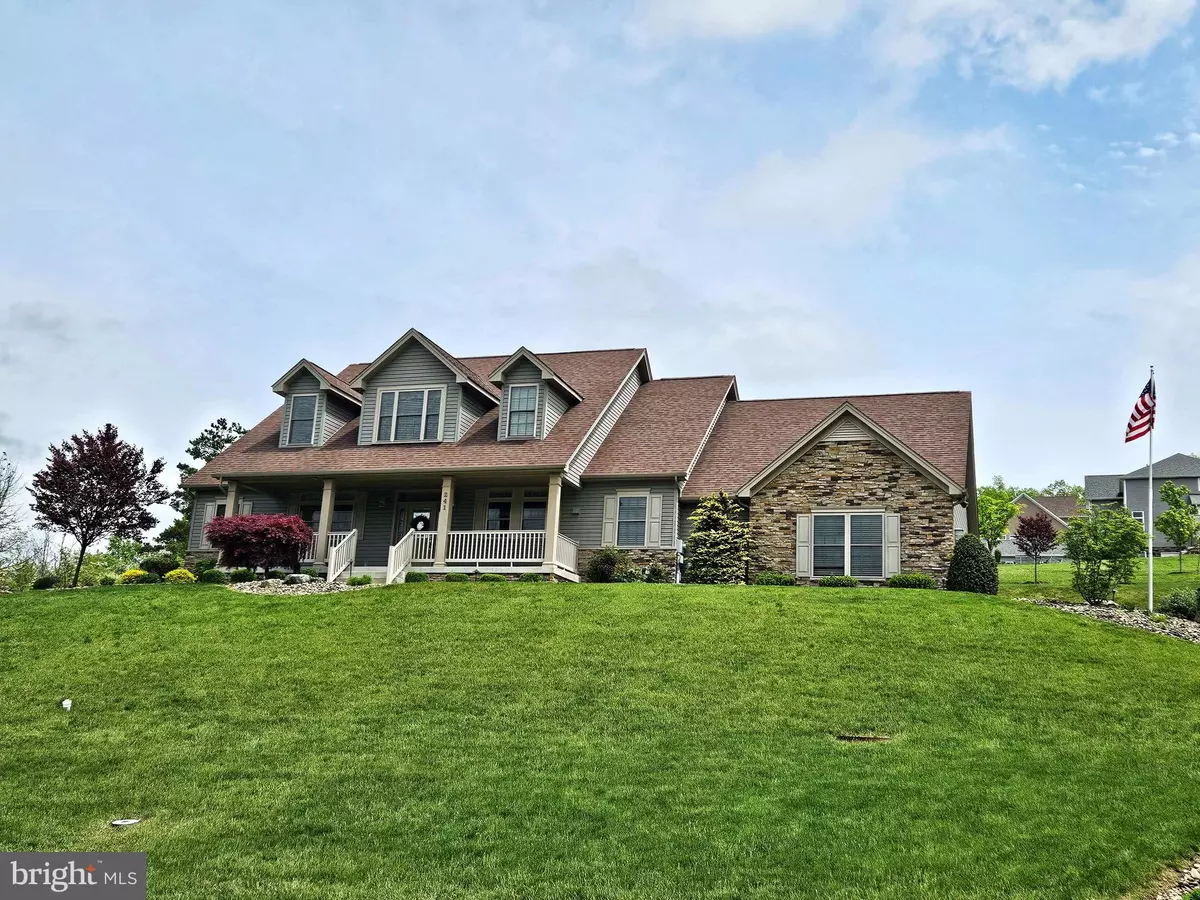$555,000
$597,300
7.1%For more information regarding the value of a property, please contact us for a free consultation.
4 Beds
4 Baths
3,833 SqFt
SOLD DATE : 06/25/2024
Key Details
Sold Price $555,000
Property Type Single Family Home
Sub Type Detached
Listing Status Sold
Purchase Type For Sale
Square Footage 3,833 sqft
Price per Sqft $144
Subdivision Pleasant View Estates
MLS Listing ID PABR2015026
Sold Date 06/25/24
Style Cape Cod
Bedrooms 4
Full Baths 3
Half Baths 1
HOA Y/N N
Abv Grd Liv Area 2,779
Originating Board BRIGHT
Year Built 2010
Annual Tax Amount $5,557
Tax Year 2024
Lot Size 0.740 Acres
Acres 0.74
Property Description
Discover the allure of Pleasant View Estates, the coveted destination for discerning homeowners. Step into this meticulously maintained 4-bedroom Cape Cod boasting 3.5 baths. As you enter, be enveloped by the elegance of gleaming hardwood floors spanning the main floor. The living room beckons with a stone gas fireplace nestled between expansive windows, creating a cozy ambiance. Calling all culinary enthusiasts! Indulge your passion in the custom hickory cabinet kitchen adorned with stainless steel appliances and granite countertops, ideal for showcasing your culinary prowess while guests gather in the open dining area. Revel in the convenience of a spacious walk-in pantry offering ample storage. Adjacent, a first-floor laundry area doubles as a mudroom, complete with a sizable closet. Retreat to the private master suite featuring hardwood floors, a trey ceiling, and a lavish master bath with a glass-door shower, soaking tub, and dual sink cabinets, including a designated makeup vanity. Upstairs, two generously sized bedrooms await, each boasting oversized walk-in closets, plush carpeting, and charming dormer ceilings. A loft area with a large window offers a serene reading nook or office space with neighborhood views. Descend to the lower level, where luxury awaits with a well-appointed bedroom, Jack-and-Jill 3/4 bath, family room, and wet bar. Ample storage space abounds throughout the home, including the lower level. Step outside to the picturesque exterior spaces featuring a partially covered pavered patio adorned with a stone stacked fireplace and bordered by blossoming trees. Seize the opportunity presented by this exceptional property and elevate your lifestyle at Pleasant View Estates.
Location
State PA
County Blair
Area Blair Twp (15304)
Zoning RESIDENTIAL
Rooms
Basement Full, Garage Access, Partially Finished, Space For Rooms, Walkout Stairs, Windows
Main Level Bedrooms 1
Interior
Interior Features Attic/House Fan, Butlers Pantry, Carpet, Ceiling Fan(s), Central Vacuum, Combination Kitchen/Dining, Entry Level Bedroom, Family Room Off Kitchen, Kitchen - Gourmet, Primary Bath(s), Recessed Lighting, Bathroom - Soaking Tub, Bathroom - Stall Shower, Bathroom - Tub Shower, Upgraded Countertops, Walk-in Closet(s), Wet/Dry Bar, Wood Floors
Hot Water Electric
Heating Forced Air
Cooling Central A/C
Flooring Solid Hardwood, Carpet, Ceramic Tile
Fireplaces Number 1
Fireplaces Type Gas/Propane
Equipment Built-In Microwave, Central Vacuum, Oven/Range - Gas, Refrigerator, Range Hood, Stainless Steel Appliances, Dishwasher, Disposal, Dryer, Washer, Water Heater
Furnishings No
Fireplace Y
Window Features Insulated
Appliance Built-In Microwave, Central Vacuum, Oven/Range - Gas, Refrigerator, Range Hood, Stainless Steel Appliances, Dishwasher, Disposal, Dryer, Washer, Water Heater
Heat Source Natural Gas
Laundry Washer In Unit, Main Floor, Dryer In Unit
Exterior
Exterior Feature Patio(s), Porch(es), Roof
Garage Garage - Side Entry, Garage Door Opener, Inside Access, Oversized
Garage Spaces 6.0
Waterfront N
Water Access N
View Mountain, Scenic Vista, Valley
Roof Type Shingle
Street Surface Black Top,Paved
Accessibility None
Porch Patio(s), Porch(es), Roof
Road Frontage Boro/Township
Parking Type Attached Garage, Driveway
Attached Garage 3
Total Parking Spaces 6
Garage Y
Building
Lot Description Sloping, Year Round Access
Story 1.5
Foundation Block
Sewer Public Sewer
Water Public
Architectural Style Cape Cod
Level or Stories 1.5
Additional Building Above Grade, Below Grade
Structure Type Dry Wall,Tray Ceilings
New Construction N
Schools
School District Hollidaysburg Area
Others
Pets Allowed Y
Senior Community No
Tax ID 4-4 97
Ownership Fee Simple
SqFt Source Estimated
Security Features Security System
Acceptable Financing Cash, Conventional, FHA, VA
Horse Property N
Listing Terms Cash, Conventional, FHA, VA
Financing Cash,Conventional,FHA,VA
Special Listing Condition Standard
Pets Description Cats OK, Dogs OK
Read Less Info
Want to know what your home might be worth? Contact us for a FREE valuation!

Our team is ready to help you sell your home for the highest possible price ASAP

Bought with Theresa Layton • Yocum Real Estate Centre, LLC

"My job is to find and attract mastery-based agents to the office, protect the culture, and make sure everyone is happy! "







