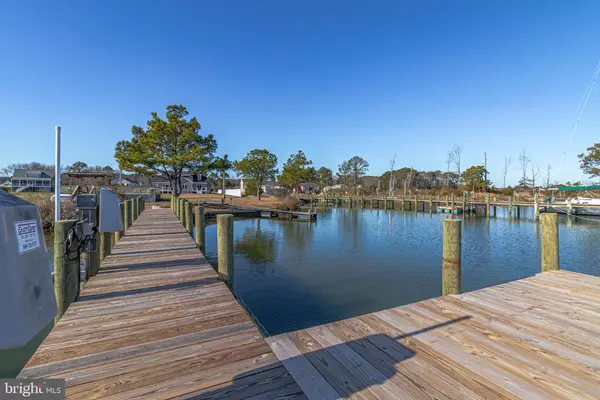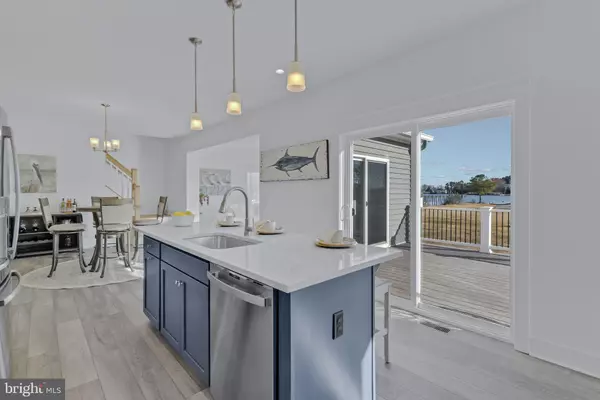$805,000
$875,000
8.0%For more information regarding the value of a property, please contact us for a free consultation.
3 Beds
3 Baths
2,900 SqFt
SOLD DATE : 06/24/2024
Key Details
Sold Price $805,000
Property Type Single Family Home
Sub Type Detached
Listing Status Sold
Purchase Type For Sale
Square Footage 2,900 sqft
Price per Sqft $277
Subdivision Ocran Road
MLS Listing ID VALV2000450
Sold Date 06/24/24
Style Contemporary
Bedrooms 3
Full Baths 2
Half Baths 1
HOA Y/N N
Abv Grd Liv Area 2,900
Originating Board BRIGHT
Year Built 2023
Annual Tax Amount $3,193
Tax Year 2023
Lot Size 1.500 Acres
Acres 1.5
Property Description
Beautiful brand-new home, 2900 sq ft, situated on 1.5 acres on Dymer Creek with boat ramp, new dock with protected 4-5 MLW & boat lift and quick access to the Chesapeake Bay! Home is designed with open floor plan, 9 ft ceilings and lovely finishes. Large windows letting in lots of natural light and providing views of the water. Home boosts 3 bedrooms and 2.5 baths. 1st floor primary bedroom w/ensuite bath and water views. Spacious upstairs bedrooms with bonus space. Office or game room? Large walk-in attic space for storage or finished for extra bonus space. Waterfront pool (damaged) removed from property but Impervious Cover to hold footprint for future structure/pool obtained from the county. Over-sized 2-car garage. Great location to local towns with under 10 min drive to Kilmarnock, Irvington and White Stone! Move-in ready! Come on by and take a look!
Location
State VA
County Lancaster
Zoning RESIDENTIAL
Rooms
Main Level Bedrooms 1
Interior
Interior Features Breakfast Area, Combination Dining/Living, Floor Plan - Open, Kitchen - Eat-In, Primary Bath(s), Tub Shower, Upgraded Countertops
Hot Water Electric
Heating Heat Pump(s)
Cooling Heat Pump(s), Central A/C
Flooring Luxury Vinyl Plank
Equipment Built-In Microwave, Dishwasher, Dryer - Front Loading, Dryer - Electric, Icemaker, Microwave, Oven - Single, Refrigerator, Stainless Steel Appliances, Stove, Washer, Washer - Front Loading, Water Heater
Fireplace N
Appliance Built-In Microwave, Dishwasher, Dryer - Front Loading, Dryer - Electric, Icemaker, Microwave, Oven - Single, Refrigerator, Stainless Steel Appliances, Stove, Washer, Washer - Front Loading, Water Heater
Heat Source Electric
Laundry Main Floor
Exterior
Parking Features Garage - Side Entry, Oversized
Garage Spaces 6.0
Fence Partially
Water Access N
View Creek/Stream, River, Water
Roof Type Composite
Accessibility None
Attached Garage 2
Total Parking Spaces 6
Garage Y
Building
Story 2
Foundation Brick/Mortar, Crawl Space
Sewer On Site Septic
Water Well-Shared, Private/Community Water
Architectural Style Contemporary
Level or Stories 2
Additional Building Above Grade
Structure Type 9'+ Ceilings,Dry Wall
New Construction Y
Schools
Elementary Schools Lancaster
Middle Schools Lancaster
High Schools Lancaster
School District Lancaster County Public Schools
Others
Pets Allowed Y
Senior Community No
Tax ID NO TAX RECORD
Ownership Fee Simple
SqFt Source Estimated
Acceptable Financing Cash, Conventional, Exchange, VA
Horse Property N
Listing Terms Cash, Conventional, Exchange, VA
Financing Cash,Conventional,Exchange,VA
Special Listing Condition Standard
Pets Allowed No Pet Restrictions
Read Less Info
Want to know what your home might be worth? Contact us for a FREE valuation!

Our team is ready to help you sell your home for the highest possible price ASAP

Bought with Noe Villatoro • Samson Properties
"My job is to find and attract mastery-based agents to the office, protect the culture, and make sure everyone is happy! "







