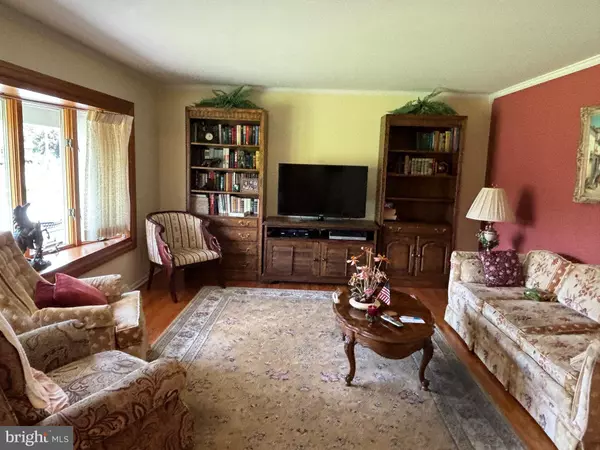$415,000
$379,000
9.5%For more information regarding the value of a property, please contact us for a free consultation.
3 Beds
2 Baths
1,176 SqFt
SOLD DATE : 06/26/2024
Key Details
Sold Price $415,000
Property Type Single Family Home
Sub Type Detached
Listing Status Sold
Purchase Type For Sale
Square Footage 1,176 sqft
Price per Sqft $352
Subdivision None Available
MLS Listing ID NJME2043656
Sold Date 06/26/24
Style Ranch/Rambler
Bedrooms 3
Full Baths 1
Half Baths 1
HOA Y/N N
Abv Grd Liv Area 1,176
Originating Board BRIGHT
Year Built 1969
Annual Tax Amount $6,896
Tax Year 2023
Lot Size 7,700 Sqft
Acres 0.18
Lot Dimensions 70x110
Property Description
IMPECCABLY KEPT RANCH IN THE HEART OF HAMILTON SQUARE. NICE LOT 70X110. PRIVATE BACKYARD WITH ARBORVITAE HEDGES AND PATIO. PLUS OFF THE KITCHEN IS A DECK TO ENJOY YOUR MORNING COFFEE. Inside is 1176 SQ FT OF LIVING SPACE. New front door and Pella Storm door. HARDWOOD FLOOR ARE THROUGHOUT THE HOUSE. LIVING ROOM HAS HARDWOOD FLOORS AND ANDERSON BOW WINDOW 1997. GORGEOUS KITCHEN HAS NEWER BIRCH CABINETRY, GAS STOVE with MICROWAVE ABOVE PLUS STAINLESS STEEL REFRIGERATOR. Dining room is off the kitchen for your convenience. There are 3 bedrooms and 1.5 baths. Primary bedroom has a half bath that is upgraded with marble tile and white vanity. The FULL BATH IS GORGEOUS WITH MARBLE FLOOR TILE AND NEW WHITE VANITY AND TOILET and tub redone. This home is in MOVE IN CONDITION. THE BEST IS YET TO COME IN THE FULL BASEMENT. There is 1,176 sq ft below for you to make MORE LIVING SPACE FOR YOUR FAMILY. YOU MUST SEE THIS HOUSE AND ALL IT HAS TO OFFER. IT IS STRICTLY HOUSE AS IS. PRICED TO SELL QUICKLY. EVERYTHING IN WORKING CONDITION Now it is YOUR TURN TO MAKE MEMORIES HERE. A TRUE GEM. Seller would like a 30-60 day closing. Make your Appointment today.
Location
State NJ
County Mercer
Area Hamilton Twp (21103)
Zoning RESID
Rooms
Other Rooms Living Room, Dining Room, Primary Bedroom, Bedroom 2, Kitchen, Family Room, Bedroom 1, Attic
Basement Full
Main Level Bedrooms 3
Interior
Interior Features Kitchen - Eat-In
Hot Water Natural Gas
Heating Forced Air
Cooling Central A/C
Flooring Solid Hardwood
Equipment Built-In Range, Built-In Microwave, Energy Efficient Appliances, Microwave, Oven - Self Cleaning, Oven/Range - Gas, Range Hood, Refrigerator, Stainless Steel Appliances, Water Heater - High-Efficiency
Fireplace N
Window Features ENERGY STAR Qualified,Bay/Bow
Appliance Built-In Range, Built-In Microwave, Energy Efficient Appliances, Microwave, Oven - Self Cleaning, Oven/Range - Gas, Range Hood, Refrigerator, Stainless Steel Appliances, Water Heater - High-Efficiency
Heat Source Natural Gas
Laundry Basement
Exterior
Exterior Feature Deck(s)
Garage Spaces 1.0
Fence Chain Link
Water Access N
Street Surface Concrete
Accessibility None
Porch Deck(s)
Total Parking Spaces 1
Garage N
Building
Lot Description Level
Story 1
Foundation Concrete Perimeter
Sewer Public Sewer
Water Public
Architectural Style Ranch/Rambler
Level or Stories 1
Additional Building Above Grade
New Construction N
Schools
School District Hamilton Township
Others
Senior Community No
Tax ID 03-02675-00023
Ownership Fee Simple
SqFt Source Estimated
Special Listing Condition Standard
Read Less Info
Want to know what your home might be worth? Contact us for a FREE valuation!

Our team is ready to help you sell your home for the highest possible price ASAP

Bought with Beth A Kimmick • ERA Central Realty Group - Cream Ridge
"My job is to find and attract mastery-based agents to the office, protect the culture, and make sure everyone is happy! "







