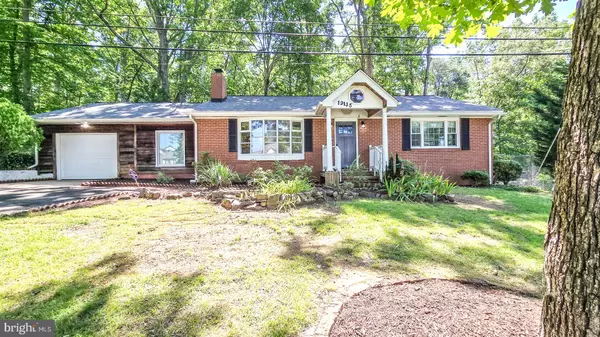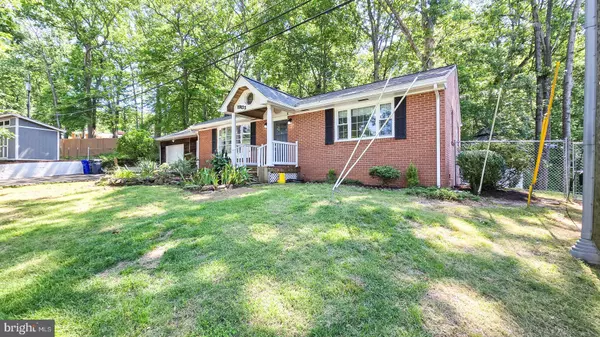$443,000
$425,000
4.2%For more information regarding the value of a property, please contact us for a free consultation.
3 Beds
2 Baths
1,523 SqFt
SOLD DATE : 06/24/2024
Key Details
Sold Price $443,000
Property Type Single Family Home
Sub Type Detached
Listing Status Sold
Purchase Type For Sale
Square Footage 1,523 sqft
Price per Sqft $290
Subdivision Carborough Heights
MLS Listing ID VAPW2071136
Sold Date 06/24/24
Style Ranch/Rambler
Bedrooms 3
Full Baths 2
HOA Y/N N
Abv Grd Liv Area 1,523
Originating Board BRIGHT
Year Built 1955
Annual Tax Amount $3,571
Tax Year 2022
Lot Size 0.397 Acres
Acres 0.4
Property Description
Welcome to this charming single-family home nestled on a generous 0.4-acre lot in tranquil Carborough Heights backing to woodlands and the Medal of Honor Golf Course for ultimate privacy. This lovely renovated 3 bedroom, 2 full bath home delivers plenty of living space and the convenience of one-level living, upgrades galore, and the added bonus of no HOA fees. The beauty begins outside with a tailored exterior with covered entrance, an oversized driveway and 1-car garage, a stunning stone patio, delightful gazebo, and fenced backyard surrounded by majestic trees offering a private and serene setting, perfect for outdoor entertainment and quiet relaxation. Inside, an open floor plan, beautiful new luxury vinyl plank flooring throughout, a soft neutral color palette, custom built-ins, cozy woodstove, a renovated kitchen with new stainless steel appliances, and updated baths create instant appeal. Significant updates including a new roof, front and rear doors, and garage door in 2020, new windows in 2019, new hot water heater in 2022, 5 new ceiling fans, and two 200-amp electrical panels ensure much of the critical home infrastructure is up-to-date and reliable. ******* An open foyer welcomes you home as rich wide plank flooring flows into the spacious living room where a large bay window fills the space with natural light illuminating warm neutral paint and a cozy fireplace with woodstove insert flanked by custom built-in bookcases. Steps away, the dining room offers plenty of space for both formal and casual occasions and is accented by chair rail adding refined style. The remodeled kitchen is a chef’s delight with gleaming granite countertops, pristine white cabinetry with under cabinet lighting, and quality stainless steel appliances including a smooth top range and built-in microwave. A charming opening to the living room with a breakfast bar makes spending time with family and friends a breeze during meal prep. A laundry room and a large mudroom with lots of storage space off the garage add convenience. Three light filled bedrooms, each with LVP flooring and lighted ceiling fans share access to two beautifully appointed full baths. ******* All this situated just minutes from Quantico, I-95, and the VRE, offering easy access to major transportation routes. Backing to woodlands and the Medal of Honor Golf Course ensures loads of privacy, while being so close to the Quantico Marina and the Potomac River, provides ample recreational opportunities. More than just a house—this home is a perfect blend of comfort, convenience, and natural beauty, just waiting to be called your own!
Location
State VA
County Prince William
Zoning R4
Rooms
Other Rooms Living Room, Dining Room, Primary Bedroom, Bedroom 2, Bedroom 3, Kitchen, Foyer, Laundry, Mud Room, Full Bath
Main Level Bedrooms 3
Interior
Interior Features Attic, Built-Ins, Ceiling Fan(s), Chair Railings, Dining Area, Entry Level Bedroom, Family Room Off Kitchen, Floor Plan - Open, Formal/Separate Dining Room, Kitchen - Eat-In, Stall Shower, Stove - Wood, Tub Shower, Upgraded Countertops, Wine Storage
Hot Water Electric
Heating Heat Pump(s), Forced Air
Cooling Ceiling Fan(s), Central A/C
Flooring Luxury Vinyl Plank
Fireplaces Number 1
Fireplaces Type Insert, Mantel(s), Wood
Equipment Built-In Microwave, Dishwasher, Disposal, Dryer, Exhaust Fan, Oven/Range - Electric, Refrigerator, Stainless Steel Appliances, Washer, Water Heater
Fireplace Y
Window Features Double Pane,Energy Efficient,Insulated,Replacement,Bay/Bow
Appliance Built-In Microwave, Dishwasher, Disposal, Dryer, Exhaust Fan, Oven/Range - Electric, Refrigerator, Stainless Steel Appliances, Washer, Water Heater
Heat Source Electric
Laundry Main Floor, Washer In Unit, Dryer In Unit
Exterior
Exterior Feature Patio(s), Porch(es)
Garage Garage Door Opener
Garage Spaces 7.0
Fence Fully, Rear, Chain Link
Waterfront N
Water Access N
View Garden/Lawn, Trees/Woods
Roof Type Architectural Shingle
Accessibility None
Porch Patio(s), Porch(es)
Attached Garage 1
Total Parking Spaces 7
Garage Y
Building
Lot Description Backs to Trees, Landscaping, Premium, Private, Adjoins - Public Land, Partly Wooded
Story 1
Foundation Crawl Space
Sewer Public Sewer
Water Public
Architectural Style Ranch/Rambler
Level or Stories 1
Additional Building Above Grade, Below Grade
New Construction N
Schools
Elementary Schools Triangle
Middle Schools Graham Park
High Schools Potomac
School District Prince William County Public Schools
Others
Senior Community No
Tax ID 8287-39-3670
Ownership Fee Simple
SqFt Source Assessor
Special Listing Condition Standard
Read Less Info
Want to know what your home might be worth? Contact us for a FREE valuation!

Our team is ready to help you sell your home for the highest possible price ASAP

Bought with Rocio Benavides • Orus Realty Inc

"My job is to find and attract mastery-based agents to the office, protect the culture, and make sure everyone is happy! "







