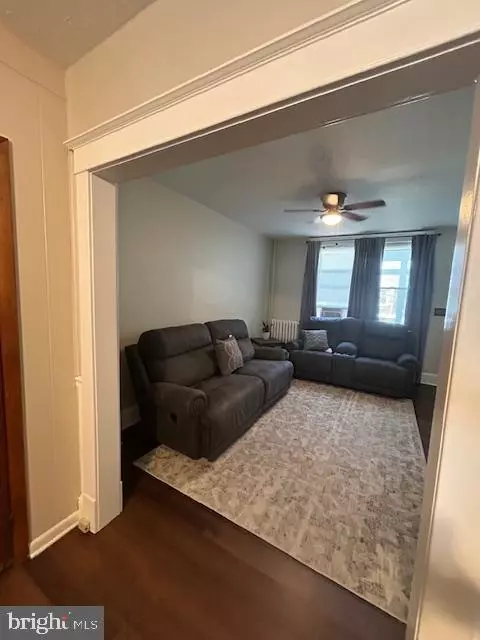$233,000
$229,900
1.3%For more information regarding the value of a property, please contact us for a free consultation.
4 Beds
2 Baths
1,414 SqFt
SOLD DATE : 08/27/2024
Key Details
Sold Price $233,000
Property Type Townhouse
Sub Type Interior Row/Townhouse
Listing Status Sold
Purchase Type For Sale
Square Footage 1,414 sqft
Price per Sqft $164
Subdivision Dundalk
MLS Listing ID MDBC2099230
Sold Date 08/27/24
Style Other
Bedrooms 4
Full Baths 2
HOA Y/N N
Abv Grd Liv Area 1,164
Originating Board BRIGHT
Year Built 1929
Annual Tax Amount $1,218
Tax Year 2024
Lot Size 1,740 Sqft
Acres 0.04
Property Description
YOU HAVE TO SEE THIS ONE!!! This home is very warm and welcoming and has so much to offer. On the main level you will love the gorgeous updated kitchen featuring granite counter tops, SS appliances, under/over cabinet lighting, fresh neutral paint, luxury vinyl plank flooring throughout and a backyard deck for grilling or relaxing. The second level offers three bedrooms, a beautiful new bathroom with all new tile, fixtures and a skylight. The lower level is a one bedroom apartment/ in-law quarters with it's own full kitchen, bathroom and private entrance. All brick one car garage with plenty of additional parking in the back and on the street. This home also has a new Heating System and a New Roof. Own today and rent the lower level for extra income!! This home won't last long on the market so schedule your showing today. Property is being sold as is. Seller is willing to sell living room and dining room furniture. Buyer and Seller to work out furniture price and is not part of the home sale transaction.
Location
State MD
County Baltimore
Zoning RESIDENTIAL
Rooms
Other Rooms Living Room, Dining Room, Primary Bedroom, Bedroom 2, Bedroom 3, Kitchen, Family Room, In-Law/auPair/Suite, Laundry
Basement Other
Interior
Interior Features Breakfast Area, Dining Area, Window Treatments
Hot Water Natural Gas
Heating Radiator
Cooling Ceiling Fan(s), Window Unit(s)
Equipment Dishwasher, Oven/Range - Electric, Range Hood
Fireplace N
Window Features Double Pane,Screens
Appliance Dishwasher, Oven/Range - Electric, Range Hood
Heat Source Natural Gas
Exterior
Exterior Feature Porch(es), Deck(s)
Garage Garage - Rear Entry
Garage Spaces 1.0
Fence Rear
Utilities Available Cable TV Available, Electric Available, Water Available, Sewer Available
Waterfront N
Water Access N
Roof Type Other
Accessibility None
Porch Porch(es), Deck(s)
Parking Type Detached Garage
Total Parking Spaces 1
Garage Y
Building
Story 2
Foundation Permanent
Sewer Public Sewer
Water Public
Architectural Style Other
Level or Stories 2
Additional Building Above Grade, Below Grade
New Construction N
Schools
School District Baltimore County Public Schools
Others
Senior Community No
Tax ID 04121218050890
Ownership Ground Rent
SqFt Source Assessor
Acceptable Financing Cash, Conventional, FHA
Listing Terms Cash, Conventional, FHA
Financing Cash,Conventional,FHA
Special Listing Condition Standard
Read Less Info
Want to know what your home might be worth? Contact us for a FREE valuation!

Our team is ready to help you sell your home for the highest possible price ASAP

Bought with Lisa E Jeffery • EXP Realty, LLC

"My job is to find and attract mastery-based agents to the office, protect the culture, and make sure everyone is happy! "







