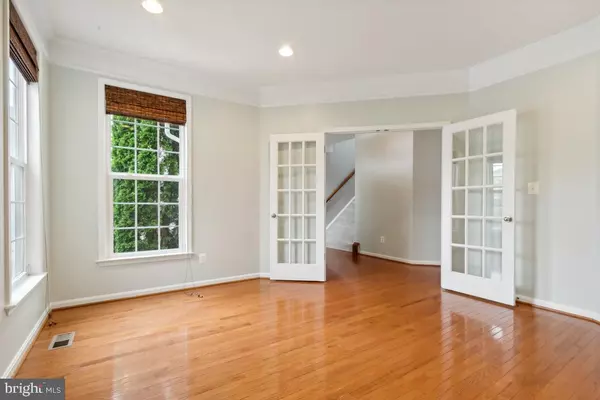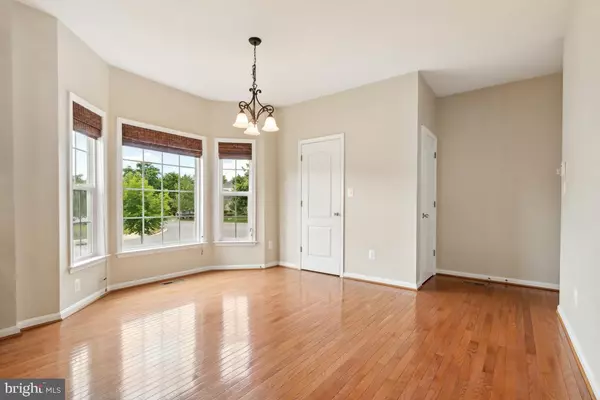$940,000
$900,000
4.4%For more information regarding the value of a property, please contact us for a free consultation.
4 Beds
4 Baths
3,563 SqFt
SOLD DATE : 06/28/2024
Key Details
Sold Price $940,000
Property Type Single Family Home
Sub Type Detached
Listing Status Sold
Purchase Type For Sale
Square Footage 3,563 sqft
Price per Sqft $263
Subdivision Stone Ridge South
MLS Listing ID VALO2072250
Sold Date 06/28/24
Style Colonial
Bedrooms 4
Full Baths 3
Half Baths 1
HOA Fees $178/mo
HOA Y/N Y
Abv Grd Liv Area 2,862
Originating Board BRIGHT
Year Built 2009
Annual Tax Amount $7,088
Tax Year 2023
Lot Size 10,019 Sqft
Acres 0.23
Property Description
Welcome to your dream home in the picturesque Stone Ridge community! This stunning single-family residence boasts over 3,700 square feet of meticulously designed living space, positioned on a desirable corner lot with a backyard that gracefully faces a serene cul-de-sac. This property offers both luxury and functionality, making it a perfect choice for those seeking a vibrant yet tranquil lifestyle.
As you step inside, you'll be captivated by the open concept layout that seamlessly blends modern elegance with everyday comfort. The heart of the home is the upgraded kitchen, complete with large center island, granite countertops, a convenient eat-in breakfast area, and top-of-the-line appliances. Adjacent to the kitchen, the dining room provides an ideal setting for formal meals and gatherings. The main floor office can also be used as a versatile flex space to suit your needs, while the generous family room, with direct access to the deck, is perfect for relaxing and entertaining.
The upper level is ideal! It houses three generously sized bedrooms, a well-appointed hall bathroom with double sinks, and a dedicated laundry room (with window) for added convenience. The highlight of this floor is the luxurious primary suite, featuring two spacious walk-in closet and a five-piece bathroom, creating a private retreat within your home.
The finished walk-out basement adds significant living space and value to this residence. It includes a large playroom or workout room, a recreation room, a full bathroom, guest room or den, and a storage room, providing ample space for friends/family, hobbies, and storage.
Stone Ridge is not just a place to live; it's a lifestyle. The community is strategically located in the Dulles South area of Loudoun County, Virginia, offering easy access to key destinations: just 14 miles from Dulles International Airport, 13 miles from Route 66 in Haymarket, Virginia, and 37 miles from the nation's capital, Washington, D.C.
Residents enjoy an array of amenities, including a newly renovated clubhouse with a fitness center and rental space, an amphitheater with an event lawn, three refreshing pools, five tot lots, two tennis courts, a basketball court, a multi-purpose court, and scenic walking trails. Byrne's Ridge Park, located in the heart of the community, offers additional recreational opportunities.
The homeowners' association (HOA) covers trash and recycling services, grass mowing, and twice-yearly flower bed mulching, allowing you to enjoy a beautifully maintained home without the hassle.
Experience the perfect blend of luxury, convenience, and community at Stone Ridge. This home is more than just a place to live—it's a place to thrive. Don't miss the opportunity to make this exceptional property your own!
Location
State VA
County Loudoun
Zoning PDH4
Rooms
Basement Connecting Stairway, Full, Fully Finished, Heated, Improved, Interior Access, Rear Entrance, Walkout Stairs
Interior
Interior Features Breakfast Area, Ceiling Fan(s), Chair Railings, Crown Moldings, Dining Area, Family Room Off Kitchen, Floor Plan - Open, Formal/Separate Dining Room, Kitchen - Eat-In, Kitchen - Gourmet, Kitchen - Island, Kitchen - Table Space, Primary Bath(s), Recessed Lighting, Tub Shower, Upgraded Countertops, Walk-in Closet(s), Wood Floors, Soaking Tub, Stall Shower, Wet/Dry Bar
Hot Water Natural Gas
Heating Forced Air
Cooling Ceiling Fan(s), Central A/C
Fireplaces Number 1
Fireplaces Type Fireplace - Glass Doors, Gas/Propane, Mantel(s)
Equipment Built-In Microwave, Dishwasher, Disposal, Dryer, Exhaust Fan, Icemaker, Microwave, Stainless Steel Appliances, Washer, Water Heater, Stove
Fireplace Y
Appliance Built-In Microwave, Dishwasher, Disposal, Dryer, Exhaust Fan, Icemaker, Microwave, Stainless Steel Appliances, Washer, Water Heater, Stove
Heat Source Natural Gas
Exterior
Exterior Feature Deck(s), Porch(es)
Parking Features Garage - Front Entry, Garage Door Opener, Inside Access
Garage Spaces 2.0
Amenities Available Baseball Field, Basketball Courts, Club House, Common Grounds, Exercise Room, Jog/Walk Path, Party Room, Picnic Area, Pool - Outdoor, Swimming Pool, Tennis Courts, Tot Lots/Playground
Water Access N
Roof Type Composite,Shingle
Accessibility None
Porch Deck(s), Porch(es)
Attached Garage 2
Total Parking Spaces 2
Garage Y
Building
Story 3
Foundation Concrete Perimeter
Sewer Public Sewer
Water Public
Architectural Style Colonial
Level or Stories 3
Additional Building Above Grade, Below Grade
New Construction N
Schools
Elementary Schools Arcola
Middle Schools Mercer
High Schools John Champe
School District Loudoun County Public Schools
Others
HOA Fee Include Common Area Maintenance,Insurance,Management,Pool(s),Recreation Facility,Reserve Funds,Road Maintenance,Snow Removal,Trash
Senior Community No
Tax ID 205272538000
Ownership Fee Simple
SqFt Source Assessor
Security Features Main Entrance Lock,Smoke Detector
Special Listing Condition Standard
Read Less Info
Want to know what your home might be worth? Contact us for a FREE valuation!

Our team is ready to help you sell your home for the highest possible price ASAP

Bought with Sri Meka • Franklin Realty LLC
"My job is to find and attract mastery-based agents to the office, protect the culture, and make sure everyone is happy! "







