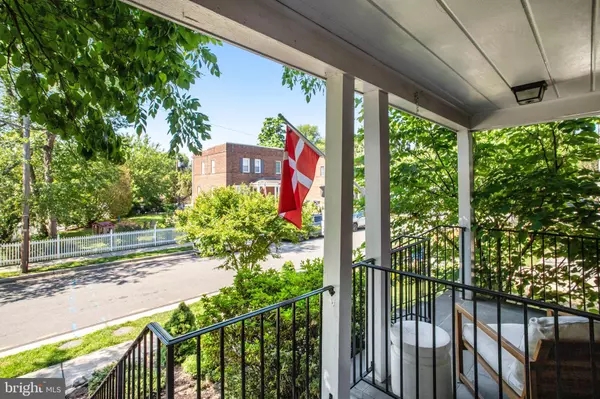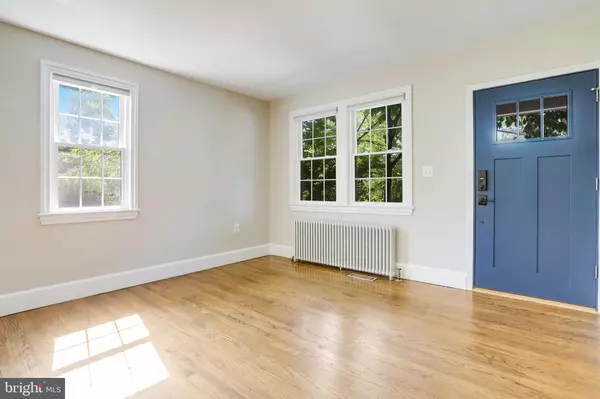$914,000
$849,999
7.5%For more information regarding the value of a property, please contact us for a free consultation.
3 Beds
2 Baths
1,476 SqFt
SOLD DATE : 06/28/2024
Key Details
Sold Price $914,000
Property Type Townhouse
Sub Type End of Row/Townhouse
Listing Status Sold
Purchase Type For Sale
Square Footage 1,476 sqft
Price per Sqft $619
Subdivision Rosemont Park
MLS Listing ID VAAX2034350
Sold Date 06/28/24
Style Traditional
Bedrooms 3
Full Baths 2
HOA Y/N N
Abv Grd Liv Area 1,152
Originating Board BRIGHT
Year Built 1939
Annual Tax Amount $8,212
Tax Year 2023
Lot Size 2,805 Sqft
Acres 0.06
Property Description
Wonderful END unit townhome located just a few blocks of 2 Metro stations and BOTH Del Ray and Old Town. This brick home boasts three finished levels as well as a breakfast room addition off the back. The opened-up kitchen features granite counters, 42" oak cabinets, and stainless steel appliances. Separate dining area includes two built-in cabinets for additional storage. Upstairs you'll find three bedrooms and a refreshed bathroom. The lower level features a second family room, laundry area and renovated bathroom. Outside is a great deck and fully-fenced in yard with flower beds. Storage shed also conveys. New membrane roof (2020), new W/D & dishwasher (2023), new right and left side back fence (2022/23), new front porch outlet (2017), & water and sewer lines replaced into home (2017). Curb cut was created by the City and driveway can be installed.
Location
State VA
County Alexandria City
Zoning R 2-5
Rooms
Other Rooms Family Room, Breakfast Room
Basement Daylight, Full, Connecting Stairway
Interior
Interior Features Recessed Lighting, Ceiling Fan(s), Combination Kitchen/Dining, Dining Area, Floor Plan - Traditional, Kitchen - Gourmet, Skylight(s), Upgraded Countertops, Window Treatments, Wood Floors
Hot Water Natural Gas
Heating Radiator
Cooling Central A/C
Flooring Hardwood
Equipment Built-In Microwave, Built-In Range, Dishwasher, Disposal, Dryer, Refrigerator, Stainless Steel Appliances, Washer, Water Heater
Furnishings No
Fireplace N
Appliance Built-In Microwave, Built-In Range, Dishwasher, Disposal, Dryer, Refrigerator, Stainless Steel Appliances, Washer, Water Heater
Heat Source Natural Gas
Laundry Has Laundry, Dryer In Unit, Basement, Washer In Unit
Exterior
Exterior Feature Deck(s)
Fence Fully, Wood
Water Access N
Roof Type Flat
Accessibility None
Porch Deck(s)
Road Frontage City/County
Garage N
Building
Lot Description Rear Yard
Story 3
Foundation Slab
Sewer Public Sewer
Water Public
Architectural Style Traditional
Level or Stories 3
Additional Building Above Grade, Below Grade
New Construction N
Schools
Middle Schools George Washington
High Schools Alexandria City
School District Alexandria City Public Schools
Others
Pets Allowed Y
Senior Community No
Tax ID 13116000
Ownership Fee Simple
SqFt Source Assessor
Security Features Smoke Detector
Acceptable Financing Cash, Conventional, FHA, VA
Horse Property N
Listing Terms Cash, Conventional, FHA, VA
Financing Cash,Conventional,FHA,VA
Special Listing Condition Standard
Pets Allowed No Pet Restrictions
Read Less Info
Want to know what your home might be worth? Contact us for a FREE valuation!

Our team is ready to help you sell your home for the highest possible price ASAP

Bought with Shaun Murphy • Compass
"My job is to find and attract mastery-based agents to the office, protect the culture, and make sure everyone is happy! "







