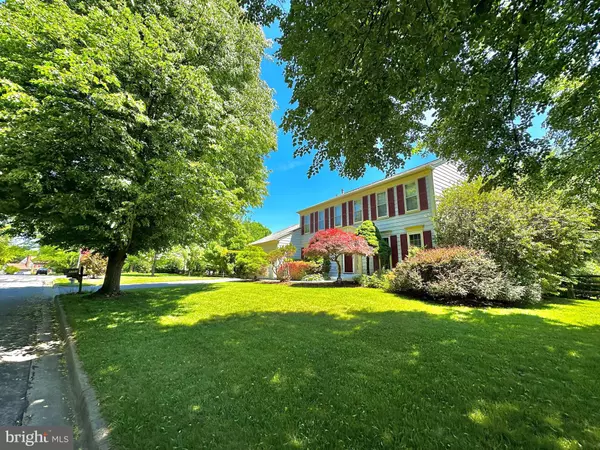$805,000
$750,000
7.3%For more information regarding the value of a property, please contact us for a free consultation.
5 Beds
4 Baths
3,724 SqFt
SOLD DATE : 07/05/2024
Key Details
Sold Price $805,000
Property Type Single Family Home
Sub Type Detached
Listing Status Sold
Purchase Type For Sale
Square Footage 3,724 sqft
Price per Sqft $216
Subdivision Hallowell
MLS Listing ID MDMC2133576
Sold Date 07/05/24
Style Colonial
Bedrooms 5
Full Baths 3
Half Baths 1
HOA Fees $120/mo
HOA Y/N Y
Abv Grd Liv Area 2,456
Originating Board BRIGHT
Year Built 1986
Annual Tax Amount $6,525
Tax Year 2024
Lot Size 10,081 Sqft
Acres 0.23
Property Description
** OFFER DEADLINE: Wednesday, June 5th at 1 PM** This conveniently located home is listed to find its new owner nearly overnight! Boasting some of the best property features found in the neighborhood, plenty of natural light flows throughout the entire home, captivating the spacious rooms, hardwood floors, and new carpet. The eat-in kitchen is perfect for dinner parties or casual entertaining that can carry out onto the spacious English-garden style patio and fully fenced yard with a jacuzzi. From Spring through Fall, the patio is an oasis that offers beautiful scenery of trees, shrubs, and various colorful flowering plants. Hallowell is a very unique and special community that boasts a beautiful and well-maintained pool and swim team, tennis and pickleball courts, well-maintained walking paths, and a community-centric HOA that sponsors a wide variety of social activities throughout the Summer and Fall for its residents. In the past, these events included outdoor ice cream socials, barbeques, live music events at the pond gazebo, a Halloween costume parade for children, an adult evening wine and cheese social at the pool, a birdhouse building project for families, outdoor movies by the pond, community yard sales, and a Fall Festival with games, face-painting, and entertainment for children. The HOA and its associated volunteer committees work hard to ensure that dues are well-managed and spent so that all residents can enjoy a well-managed, attractive, safe, and pleasant community. If you’re looking for a home that is a quiet escape but is still just a short walk to an extensive series of attractive walking paths throughout the community, a public bus stop to the Glenmont Metro, Olney Village Center with plenty of shopping and dining options, Olney Sandy Spring Road, Georgia Avenue, the ICC (200), parks, and lakes, then this home is calling your name!
Location
State MD
County Montgomery
Zoning RE2
Rooms
Other Rooms Living Room, Dining Room, Kitchen, Family Room, Foyer, Breakfast Room, Study, Laundry, Storage Room
Basement Fully Finished, Heated, Interior Access, Sump Pump
Interior
Hot Water Natural Gas
Heating Forced Air, Humidifier, Programmable Thermostat
Cooling Ceiling Fan(s), Central A/C, Dehumidifier, Programmable Thermostat
Fireplaces Number 1
Fireplaces Type Fireplace - Glass Doors, Mantel(s), Screen
Fireplace Y
Window Features Screens,Skylights,Storm
Heat Source Natural Gas
Laundry Lower Floor, Basement
Exterior
Exterior Feature Patio(s), Brick
Garage Additional Storage Area, Garage - Front Entry, Garage Door Opener, Inside Access
Garage Spaces 6.0
Fence Rear
Amenities Available Bike Trail, Community Center, Jog/Walk Path, Party Room, Pool - Outdoor, Common Grounds, Swimming Pool, Tennis Courts, Tot Lots/Playground, Water/Lake Privileges
Waterfront N
Water Access N
View Garden/Lawn
Accessibility None
Porch Patio(s), Brick
Parking Type Attached Garage, Driveway
Attached Garage 2
Total Parking Spaces 6
Garage Y
Building
Story 3
Foundation Concrete Perimeter, Crawl Space
Sewer Public Sewer
Water Public
Architectural Style Colonial
Level or Stories 3
Additional Building Above Grade, Below Grade
New Construction N
Schools
Elementary Schools Sherwood
Middle Schools William H. Farquhar
High Schools James Hubert Blake
School District Montgomery County Public Schools
Others
HOA Fee Include Common Area Maintenance,Management,Insurance,Pool(s),Recreation Facility,Reserve Funds,Road Maintenance,Snow Removal,Trash
Senior Community No
Tax ID 160802568145
Ownership Fee Simple
SqFt Source Assessor
Security Features Electric Alarm
Special Listing Condition Standard
Read Less Info
Want to know what your home might be worth? Contact us for a FREE valuation!

Our team is ready to help you sell your home for the highest possible price ASAP

Bought with Sunno S Sahani-Jhangiani • Coldwell Banker Realty

"My job is to find and attract mastery-based agents to the office, protect the culture, and make sure everyone is happy! "







