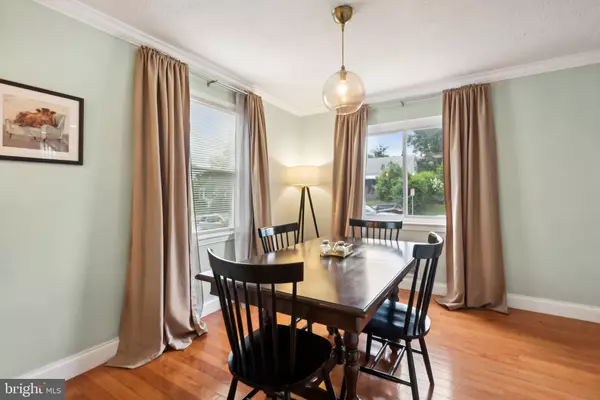$455,000
$435,000
4.6%For more information regarding the value of a property, please contact us for a free consultation.
4 Beds
3 Baths
1,687 SqFt
SOLD DATE : 07/08/2024
Key Details
Sold Price $455,000
Property Type Single Family Home
Sub Type Detached
Listing Status Sold
Purchase Type For Sale
Square Footage 1,687 sqft
Price per Sqft $269
Subdivision Villa Heights
MLS Listing ID MDPG2114890
Sold Date 07/08/24
Style Cape Cod
Bedrooms 4
Full Baths 3
HOA Y/N N
Abv Grd Liv Area 1,125
Originating Board BRIGHT
Year Built 1952
Annual Tax Amount $3,621
Tax Year 2024
Lot Size 6,182 Sqft
Acres 0.14
Property Description
Welcome to this delightful 4-bedroom, 3-bathroom Cape Code where charm meets convenience. With space for everyone, this home has everything you need to make memories that will last a lifetime.
Well maintained and move-in ready, this property offers desirable features. You’ll find hardwood floors throughout and a bedroom on the main level with plenty of natural light. The heart of your home, the kitchen--offers stainless steel appliances, granite counter tops with adjoining dining, a perfect opportunity for gatherings w/family and friends.
The basement provides flexible space with its own entrance, ample storage, and laundry area, making it extremely functional.
Situated on a large corner lot, this residence offers both privacy, plenty of backyard space for relaxation, recreation and a 2 car driveway along w/off street parking.
An ideal location near shopping, restaurants, parks, and major highways for easy access to DC or Virginia.
**Don't miss your opportunity to make this wonderful home your own. **** Potential buyers must be accompanied by an agent when touring, ask your Realtor to schedule a showing today!**
Location
State MD
County Prince Georges
Zoning RSF65
Rooms
Other Rooms Living Room, Dining Room, Bedroom 4, Kitchen, Bedroom 1, Laundry, Recreation Room, Bathroom 1
Basement Connecting Stairway, Fully Finished, Heated, Improved, Interior Access, Outside Entrance, Rear Entrance, Walkout Level, Windows
Main Level Bedrooms 1
Interior
Interior Features Floor Plan - Traditional, Kitchen - Eat-In, Wood Floors
Hot Water Natural Gas
Heating Forced Air
Cooling Central A/C
Flooring Hardwood, Ceramic Tile, Carpet
Fireplaces Number 1
Equipment Built-In Microwave, Dishwasher, Disposal, Dryer, Exhaust Fan, Oven/Range - Gas, Refrigerator, Stainless Steel Appliances, Washer
Fireplace Y
Window Features Double Pane
Appliance Built-In Microwave, Dishwasher, Disposal, Dryer, Exhaust Fan, Oven/Range - Gas, Refrigerator, Stainless Steel Appliances, Washer
Heat Source Natural Gas
Laundry Lower Floor, Basement
Exterior
Exterior Feature Deck(s)
Garage Spaces 2.0
Fence Rear, Wood, Wire
Waterfront N
Water Access N
Roof Type Asphalt
Street Surface Black Top
Accessibility None
Porch Deck(s)
Parking Type Driveway
Total Parking Spaces 2
Garage N
Building
Lot Description Backs to Trees, Corner
Story 3
Foundation Other
Sewer Public Sewer
Water Public
Architectural Style Cape Cod
Level or Stories 3
Additional Building Above Grade, Below Grade
New Construction N
Schools
School District Prince George'S County Public Schools
Others
Senior Community No
Tax ID 17020119727
Ownership Fee Simple
SqFt Source Assessor
Acceptable Financing FHA, VA, Conventional, Cash
Listing Terms FHA, VA, Conventional, Cash
Financing FHA,VA,Conventional,Cash
Special Listing Condition Standard
Read Less Info
Want to know what your home might be worth? Contact us for a FREE valuation!

Our team is ready to help you sell your home for the highest possible price ASAP

Bought with Jennypher K Molina • Argent Realty, LLC

"My job is to find and attract mastery-based agents to the office, protect the culture, and make sure everyone is happy! "







