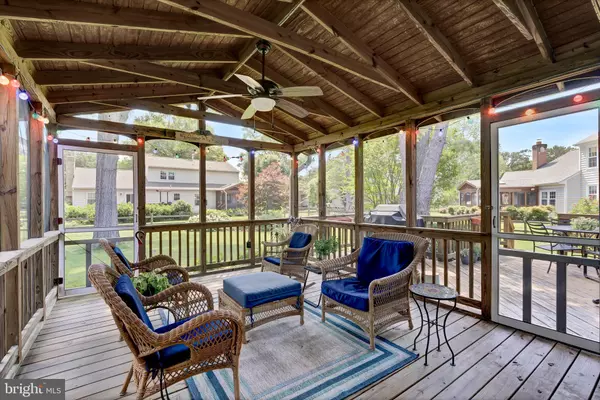$800,000
$749,980
6.7%For more information regarding the value of a property, please contact us for a free consultation.
3 Beds
3 Baths
2,866 SqFt
SOLD DATE : 07/03/2024
Key Details
Sold Price $800,000
Property Type Single Family Home
Sub Type Detached
Listing Status Sold
Purchase Type For Sale
Square Footage 2,866 sqft
Price per Sqft $279
Subdivision Country Club Manor
MLS Listing ID VAFX2183644
Sold Date 07/03/24
Style Colonial
Bedrooms 3
Full Baths 2
Half Baths 1
HOA Y/N N
Abv Grd Liv Area 2,246
Originating Board BRIGHT
Year Built 1981
Annual Tax Amount $7,390
Tax Year 2023
Lot Size 0.265 Acres
Acres 0.26
Property Description
***Multiple Offers in Hand*** Please Submit your highest and best offer by Noon on Monday 6/10*** Nestled in the Heart of Highly Desired Country Club Manor, this charming single-family home is perfect for you and your family! Located on just over a quarter acre flat lot with a fenced in backyard, this home is also situated on a cul-du-sac street with lots of privacy. Just minutes away from Chantilly National Country Club, Routes 28, 29, 66, and close proximity to many shops and restaurants. Top Notch Schools: Cub Run ES, Stone MS, and Westfield HS cluster. Hard wood floors and tons of natural light flow throughout the main level that features a formal living room, spacious dining room, kitchen with breakfast nook, and cozy family room area. The updated kitchen offers stainless steel appliances, granite counter tops, an island with pendant lighting, breakfast area, modern back splash and plenty of cabinet and countertop space. Enjoy quiet evenings in the sun-drenched family room area with custom built-in cabinets, brick fireplace, recess lighting, and access to the outdoor screened porch. Entertain guests outside on either the screened in porch or the spacious deck with views of the huge backyard with professional landscaping. The lower-level basement has rough-ins for a third full bath, a spacious den, lots of storage space, and recessed lighting. Unwind and relax in the luxurious primary suite with two walk-in closets, spa like bathroom, and extra vanity in the common area. Other features include fresh paint-throughout, updated lighting throughout, two-car garage with long driveway, and plenty of visitor parking in front. Don't miss this incredible opportunity.
Location
State VA
County Fairfax
Zoning 121
Rooms
Basement Sump Pump, Fully Finished
Interior
Hot Water Electric
Heating Central
Cooling Central A/C
Fireplaces Number 1
Fireplace Y
Heat Source Electric
Exterior
Parking Features Garage - Front Entry
Garage Spaces 2.0
Water Access N
Accessibility None
Attached Garage 2
Total Parking Spaces 2
Garage Y
Building
Story 3
Foundation Concrete Perimeter
Sewer Public Sewer
Water Public
Architectural Style Colonial
Level or Stories 3
Additional Building Above Grade, Below Grade
New Construction N
Schools
Elementary Schools Cub Run
Middle Schools Stone
High Schools Westfield
School District Fairfax County Public Schools
Others
Pets Allowed Y
Senior Community No
Tax ID 0532 02180052
Ownership Fee Simple
SqFt Source Assessor
Special Listing Condition Standard
Pets Allowed No Pet Restrictions
Read Less Info
Want to know what your home might be worth? Contact us for a FREE valuation!

Our team is ready to help you sell your home for the highest possible price ASAP

Bought with Edrees Feda • Orbis Realty, Inc.
"My job is to find and attract mastery-based agents to the office, protect the culture, and make sure everyone is happy! "







