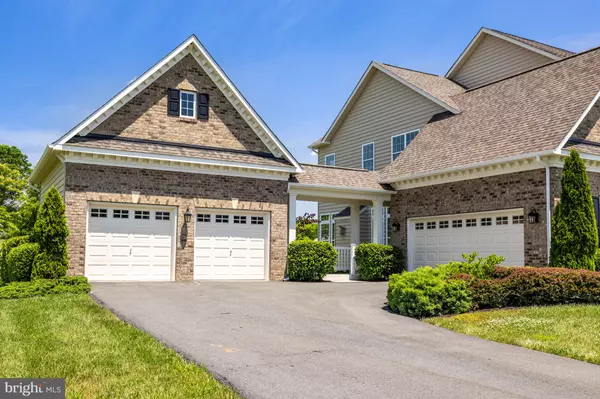$1,250,000
$1,250,000
For more information regarding the value of a property, please contact us for a free consultation.
4 Beds
4 Baths
3,937 SqFt
SOLD DATE : 07/12/2024
Key Details
Sold Price $1,250,000
Property Type Single Family Home
Sub Type Detached
Listing Status Sold
Purchase Type For Sale
Square Footage 3,937 sqft
Price per Sqft $317
Subdivision Falconaire
MLS Listing ID VALO2072922
Sold Date 07/12/24
Style Colonial
Bedrooms 4
Full Baths 3
Half Baths 1
HOA Fees $101/qua
HOA Y/N Y
Abv Grd Liv Area 3,937
Originating Board BRIGHT
Year Built 2019
Annual Tax Amount $9,154
Tax Year 2023
Lot Size 3.500 Acres
Acres 3.5
Property Description
Welcome to your own personal oasis situated in a beautiful, peaceful setting on over 3 acres in the picturesque community of Falconaire in Leesburg, Virginia. This beautiful custom home is perfectly situated on a premier corner lot backing to a pond, adjacent to a walking path and creek, and surrounded by a thoughtfully lined tree conservancy for additional privacy. In addition to the property, the home offers 4 bedrooms, 3 full bathrooms, attached 2-car garage, and a bonus detached 2-car garage adjoining the home through a breezeway. This home's open floorplan with abundant natural light throughout is perfect for entertaining, gatherings, working from home, and relaxing. As you step inside, you will be delighted with the many features of the main level, including a formal living room, formal dining room, and private office. The family room with custom stone gas fireplace, custom 4-foot extension, wrap-around windows overlooking your private backyard invite you to relax and settle in. A mud room with access to the attached garage and bonus garage provide convenience and easy living. Your eat-in breakfast area, bonus sun room for additional dining or seating, and an exquisite kitchen with upgraded countertops, appliances, cabinetry, hardware, lighting, seating space, beverage cooler, and walk-in pantry are the perfect complement to this space. The style and upgrades continue to the upper level with 4 bedrooms, 3 bathrooms, linen closet and a conveniently located laundry room. Two bedrooms are adjoined by a full bath and one bedroom features a walk-in closet and private full bath. An oversized and inviting primary suite includes two walk-in closets, a linen closet, sitting area, and private upgraded bathroom with separate water closet, dual vanities, soaking tub, and spa-like shower. The additional 2,200 square feet in the unfinished basement is ready to customize to your personal preferences and includes a rough-in for a bathroom. Relax and spend your mornings and evenings from your private custom patio with views of your tree-lined backyard and surrounding mountains. Spend time gardening in your raised beds with the convenience of custom pump water access and enjoy the additional fenced-in space for safety and peace of mind with pets and family. Convenient to Leesburg schools, shopping, dining, wineries, farmers markets, and breweries. All that is missing is you! Welcome Home!
Location
State VA
County Loudoun
Zoning AR1
Rooms
Basement Connecting Stairway, Heated, Interior Access, Poured Concrete, Rough Bath Plumb, Side Entrance, Space For Rooms, Unfinished, Windows
Interior
Interior Features Breakfast Area, Carpet, Combination Kitchen/Dining, Crown Moldings, Dining Area, Family Room Off Kitchen, Floor Plan - Open, Formal/Separate Dining Room, Kitchen - Eat-In, Kitchen - Gourmet, Kitchen - Island, Pantry, Primary Bath(s), Recessed Lighting, Soaking Tub, Sound System, Stall Shower, Tub Shower, Upgraded Countertops, Walk-in Closet(s), Water Treat System, Wine Storage, Wood Floors
Hot Water Propane
Heating Humidifier, Programmable Thermostat
Cooling Programmable Thermostat, Central A/C, Zoned
Flooring Hardwood, Carpet, Ceramic Tile
Fireplaces Number 1
Fireplaces Type Fireplace - Glass Doors, Gas/Propane, Mantel(s), Stone
Equipment Built-In Microwave, Dishwasher, Dryer, Humidifier, Microwave, Oven/Range - Gas, Range Hood, Refrigerator, Stainless Steel Appliances, Oven - Single
Furnishings No
Fireplace Y
Window Features Screens
Appliance Built-In Microwave, Dishwasher, Dryer, Humidifier, Microwave, Oven/Range - Gas, Range Hood, Refrigerator, Stainless Steel Appliances, Oven - Single
Heat Source Propane - Owned, Electric
Laundry Dryer In Unit, Has Laundry, Upper Floor, Washer In Unit
Exterior
Exterior Feature Breezeway, Patio(s)
Parking Features Garage - Front Entry, Garage - Side Entry, Garage Door Opener, Inside Access
Garage Spaces 9.0
Fence Partially, Rear, Wood
Utilities Available Cable TV Available, Electric Available, Phone Available, Propane
Amenities Available Common Grounds, Jog/Walk Path
Water Access N
View Creek/Stream, Garden/Lawn
Roof Type Architectural Shingle
Accessibility None
Porch Breezeway, Patio(s)
Attached Garage 2
Total Parking Spaces 9
Garage Y
Building
Lot Description Adjoins - Open Space, Backs - Open Common Area, Backs to Trees, Front Yard, Landscaping, Rear Yard, SideYard(s), Stream/Creek
Story 3
Foundation Slab
Sewer On Site Septic, Private Septic Tank, Septic Exists
Water Well
Architectural Style Colonial
Level or Stories 3
Additional Building Above Grade, Below Grade
Structure Type Tray Ceilings
New Construction N
Schools
Elementary Schools Lucketts
Middle Schools Smart'S Mill
High Schools Tuscarora
School District Loudoun County Public Schools
Others
HOA Fee Include Management,Trash
Senior Community No
Tax ID 138273390000
Ownership Fee Simple
SqFt Source Assessor
Security Features Security System,Smoke Detector
Acceptable Financing Negotiable
Horse Property N
Listing Terms Negotiable
Financing Negotiable
Special Listing Condition Standard
Read Less Info
Want to know what your home might be worth? Contact us for a FREE valuation!

Our team is ready to help you sell your home for the highest possible price ASAP

Bought with matthew james roberts • Redfin Corporation
"My job is to find and attract mastery-based agents to the office, protect the culture, and make sure everyone is happy! "







