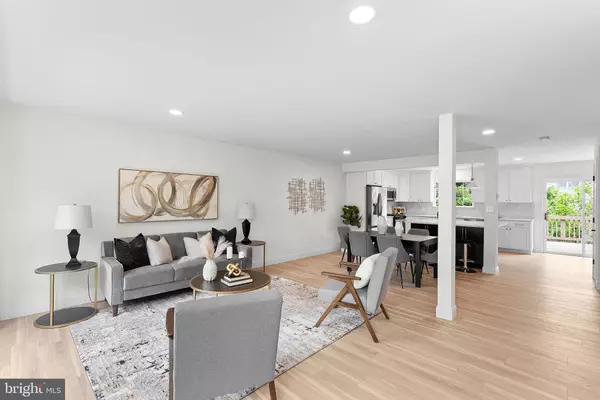$627,000
$630,000
0.5%For more information regarding the value of a property, please contact us for a free consultation.
3 Beds
4 Baths
1,374 SqFt
SOLD DATE : 07/12/2024
Key Details
Sold Price $627,000
Property Type Townhouse
Sub Type Interior Row/Townhouse
Listing Status Sold
Purchase Type For Sale
Square Footage 1,374 sqft
Price per Sqft $456
Subdivision Englewood Mews
MLS Listing ID VAFX2185588
Sold Date 07/12/24
Style Colonial
Bedrooms 3
Full Baths 2
Half Baths 2
HOA Fees $108/mo
HOA Y/N Y
Abv Grd Liv Area 1,374
Originating Board BRIGHT
Year Built 1993
Annual Tax Amount $5,521
Tax Year 2023
Lot Size 1,592 Sqft
Acres 0.04
Property Description
Welcome to this gorgeously renovated townhome featuring an open floor plan designed for modern living. This beautiful home boasts numerous updates, including a new A/C unit, fresh exterior and interior paint, and new luxury vinyl plank (LVP) flooring on the main and lower levels. Upstairs, you'll find brand new carpet, adding a cozy touch.
The chef's dream kitchen is a standout feature, complete with new cabinets, stainless steel appliances, quartz countertops and backsplash, as well as, a large island that seats up to four. Additionally, there's a gorgeous kitchen coffee bar, perfect for your morning routine.
As you enter, you'll be greeted by a sunlit living room with a large bay window that floods the space with natural light. The dining area seamlessly connects to the kitchen, making it ideal for entertaining. Step out onto the deck, which is conveniently located off the kitchen, for outdoor relaxation.
The home includes a renovated half bath on the main level and all bathrooms have been completely updated for a fresh, modern look. Upstairs, the large master bedroom features a walk-in closet and an impressive master bath with a double vanity and a luxurious double-headed shower. Two additional bedrooms share a chic, renovated full bathroom.
The lower level offers a spacious family room with a cozy fireplace and renovated half bath, perfect for gatherings and relaxation.
Don't miss the chance to own this stunning townhome in the desirable Centreville area, with its blend of contemporary upgrades and inviting spaces.
Location
State VA
County Fairfax
Zoning 308
Rooms
Other Rooms Living Room, Dining Room, Kitchen, Recreation Room
Basement Walkout Level, Fully Finished
Interior
Hot Water Natural Gas
Heating Forced Air
Cooling Central A/C
Fireplaces Number 1
Fireplace Y
Heat Source Natural Gas
Exterior
Exterior Feature Deck(s)
Garage Built In
Garage Spaces 1.0
Waterfront N
Water Access N
Accessibility None
Porch Deck(s)
Parking Type Attached Garage
Attached Garage 1
Total Parking Spaces 1
Garage Y
Building
Story 3
Foundation Slab
Sewer Public Sewer
Water Public
Architectural Style Colonial
Level or Stories 3
Additional Building Above Grade, Below Grade
New Construction N
Schools
School District Fairfax County Public Schools
Others
Senior Community No
Tax ID 0544 16 0022
Ownership Fee Simple
SqFt Source Assessor
Special Listing Condition Standard
Read Less Info
Want to know what your home might be worth? Contact us for a FREE valuation!

Our team is ready to help you sell your home for the highest possible price ASAP

Bought with Yong Hak Lee • Pacific Realty

"My job is to find and attract mastery-based agents to the office, protect the culture, and make sure everyone is happy! "







