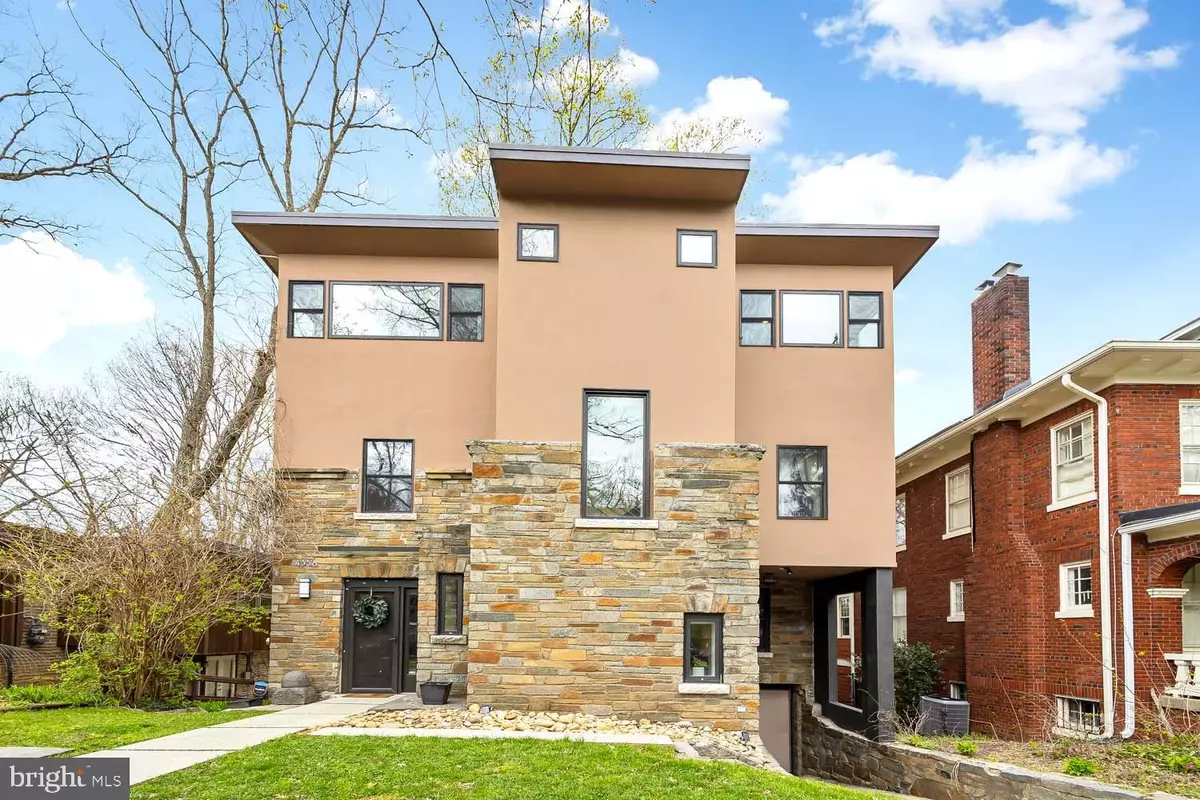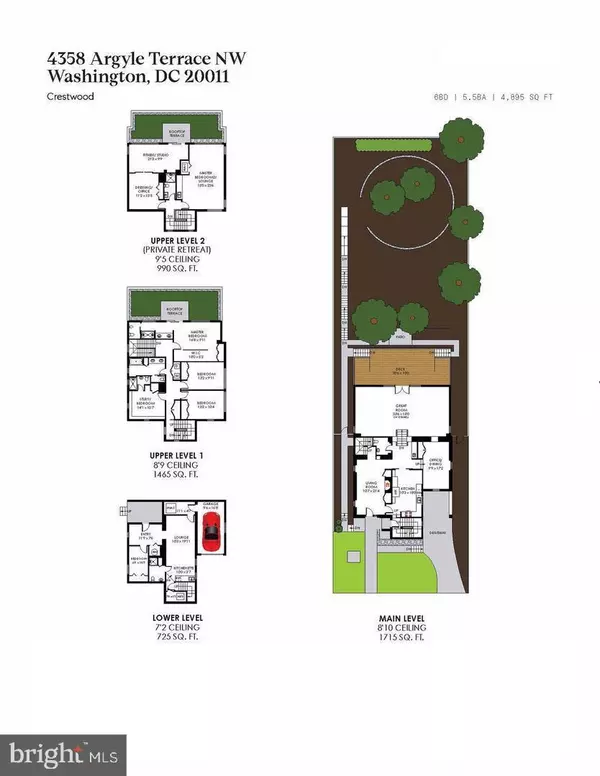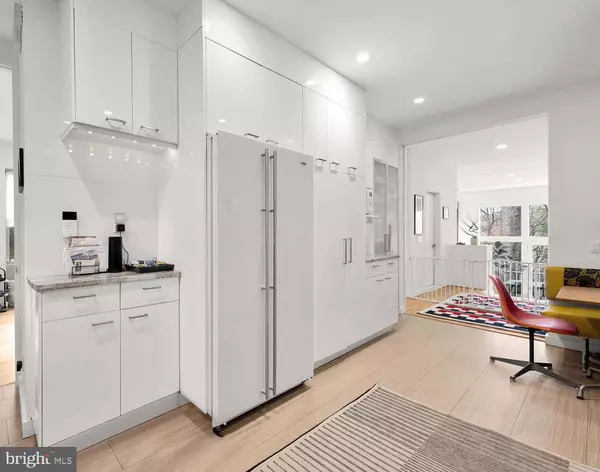$2,199,900
$2,199,900
For more information regarding the value of a property, please contact us for a free consultation.
7 Beds
6 Baths
4,669 SqFt
SOLD DATE : 07/23/2024
Key Details
Sold Price $2,199,900
Property Type Single Family Home
Sub Type Detached
Listing Status Sold
Purchase Type For Sale
Square Footage 4,669 sqft
Price per Sqft $471
Subdivision Crestwood
MLS Listing ID DCDC2136674
Sold Date 07/23/24
Style Contemporary
Bedrooms 7
Full Baths 5
Half Baths 1
HOA Y/N N
Abv Grd Liv Area 4,669
Originating Board BRIGHT
Year Built 1931
Annual Tax Amount $11,865
Tax Year 2023
Lot Size 9,000 Sqft
Acres 0.21
Property Description
**Open this Sunday 12-2PM** Nestled in the serene and sought-after Crestwood neighborhood, this captivating 7-bedroom, 5.5-bathroom residence offers nearly 5,000 square feet of luxurious living space on a lush 9,000+ square foot terraced and treed lot. Crafted by a local architect, the home's thoughtful interior leaves no space wasted and exudes warmth and sophistication, with a layout that fosters a seamless flow between its sunlit interiors.
The main level features a gracious living area, dining space, and gourmet kitchen, ideal for both casual family gatherings and formal entertaining. Down a short custom stair, past the built-in bar/butler's pantry, the entertaining room stuns with soaring ceilings and expansive glass doors that open onto a terrace with incredible Western sun exposure, overlooking the verdant backyard, its custom Scandinavian-inspired sauna and jacuzzi.
Up either of the two staircases, two master suites offer serene sanctuaries for relaxation, including a full-floor master suite option. Both primary suites feature private terraces boasting breathtaking views of Rock Creek Park. Additional bedrooms, most with en-suite baths provide versatile spaces for children, guests, or home offices. Custom built-ins and full height pivot doors throughout provide ample storage. The English basement level features a separate entrance, lock-off apartment rental opportunity or a spectacularly private home office.
Eco-friendly features such as LEED qualification, new insulated roof, 7-zone HVAC, solar array, and Level 2 car charger ensure comfort and sustainability. This Crestwood retreat offers the perfect balance of luxury and tranquility for modern living.
Location
State DC
County Washington
Zoning RESIDENTIAL
Direction Southeast
Rooms
Basement Daylight, Full, English, Front Entrance, Full, Improved, Outside Entrance, Windows
Interior
Interior Features 2nd Kitchen, Bar, Built-Ins, Ceiling Fan(s), Dining Area, Formal/Separate Dining Room, Kitchen - Eat-In, Kitchenette, Primary Bath(s), Sauna, Soaking Tub, Stall Shower, Studio, Upgraded Countertops, Walk-in Closet(s), Wet/Dry Bar, WhirlPool/HotTub, Window Treatments, Wood Floors, Wine Storage
Hot Water Other
Heating Central
Cooling Central A/C
Flooring Hardwood, Heated, Ceramic Tile, Wood
Fireplaces Number 1
Equipment Dishwasher, Disposal, Dryer, Dryer - Electric, Dryer - Front Loading, Dual Flush Toilets, Energy Efficient Appliances, Exhaust Fan, Extra Refrigerator/Freezer, Microwave, Oven/Range - Gas, Refrigerator, Washer, Washer - Front Loading, Water Heater
Fireplace Y
Appliance Dishwasher, Disposal, Dryer, Dryer - Electric, Dryer - Front Loading, Dual Flush Toilets, Energy Efficient Appliances, Exhaust Fan, Extra Refrigerator/Freezer, Microwave, Oven/Range - Gas, Refrigerator, Washer, Washer - Front Loading, Water Heater
Heat Source Natural Gas
Laundry Main Floor, Has Laundry, Basement, Dryer In Unit
Exterior
Exterior Feature Balconies- Multiple, Deck(s), Patio(s), Roof, Terrace, Wrap Around
Parking Features Garage - Front Entry, Built In, Additional Storage Area, Covered Parking
Garage Spaces 2.0
Fence Fully
Water Access N
View Creek/Stream, Park/Greenbelt, Trees/Woods
Roof Type Cool/White
Accessibility Doors - Lever Handle(s)
Porch Balconies- Multiple, Deck(s), Patio(s), Roof, Terrace, Wrap Around
Attached Garage 1
Total Parking Spaces 2
Garage Y
Building
Lot Description Backs to Trees, Front Yard, Landscaping, Private, Rear Yard, Secluded, Sloping, Trees/Wooded
Story 4
Foundation Other
Sewer Public Sewer
Water Public
Architectural Style Contemporary
Level or Stories 4
Additional Building Above Grade, Below Grade
Structure Type 9'+ Ceilings,Brick,Cathedral Ceilings,High,Dry Wall
New Construction N
Schools
School District District Of Columbia Public Schools
Others
Pets Allowed Y
Senior Community No
Tax ID 2642//0041
Ownership Fee Simple
SqFt Source Estimated
Security Features Main Entrance Lock,Monitored,Motion Detectors,Security System
Horse Property N
Special Listing Condition Standard
Pets Allowed No Pet Restrictions
Read Less Info
Want to know what your home might be worth? Contact us for a FREE valuation!

Our team is ready to help you sell your home for the highest possible price ASAP

Bought with TaMarkus Drew • The Real Estate Experts
"My job is to find and attract mastery-based agents to the office, protect the culture, and make sure everyone is happy! "







