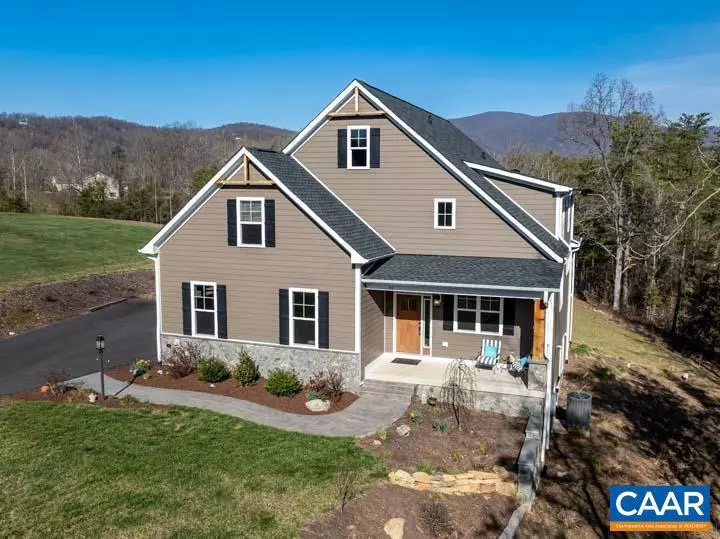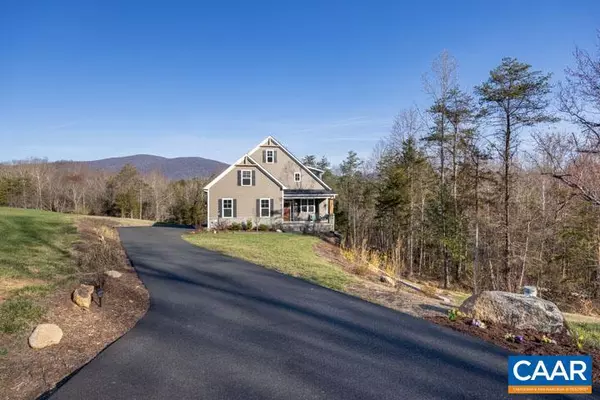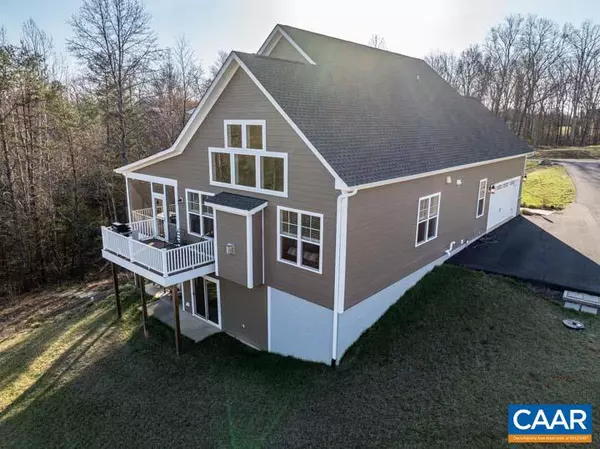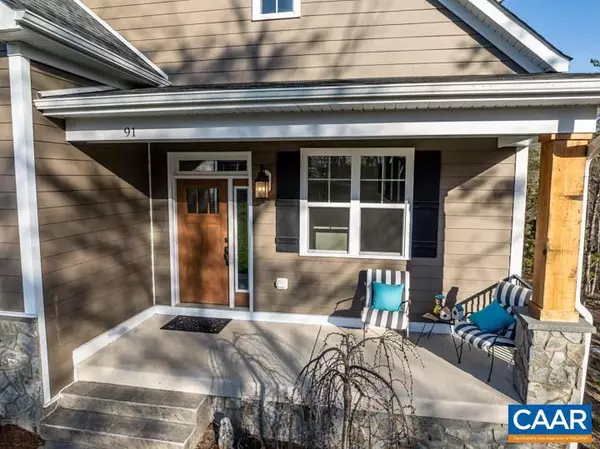$725,000
$750,000
3.3%For more information regarding the value of a property, please contact us for a free consultation.
5 Beds
3 Baths
3,299 SqFt
SOLD DATE : 07/19/2024
Key Details
Sold Price $725,000
Property Type Single Family Home
Sub Type Detached
Listing Status Sold
Purchase Type For Sale
Square Footage 3,299 sqft
Price per Sqft $219
Subdivision Octonia Highlands
MLS Listing ID 650596
Sold Date 07/19/24
Style Cottage,Craftsman
Bedrooms 5
Full Baths 3
HOA Y/N Y
Abv Grd Liv Area 3,299
Originating Board CAAR
Year Built 2022
Annual Tax Amount $5,113
Tax Year 2023
Lot Size 2.710 Acres
Acres 2.71
Property Description
This exquisite home exemplifies quality construction, thoughtful design, and premium upgrades. Nestled in the esteemed rural community of Octonia Highlands, just moments from the charming town of Stanardsville, it offers a perfect blend of tranquility and accessibility to schools, shopping, and dining. Enjoy breathtaking mountain vistas from the coveted South River Valley. Boasting 5 bedrooms including a convenient first-floor Owner's suite, cathedral ceilings, and a spacious loft overlooking the inviting living/dining area and kitchen, the home radiates an aura of grandeur and openness. Numerous upgrades adorn the property, detailed in the accompanying finishes and upgrades document. Built in 2022 and meticulously maintained, this home is practically brand new. Don't let this opportunity slip by to own this stunning 5-bedroom, 3-full-bath residence, with potential for further expansion in the partially finished basement.",Granite Counter,White Cabinets,Wood Cabinets,Fireplace in Family Room
Location
State VA
County Greene
Zoning A-1
Rooms
Other Rooms Living Room, Kitchen, Family Room, Foyer, Great Room, Laundry, Mud Room, Office, Full Bath, Additional Bedroom
Basement Full, Heated, Interior Access, Outside Entrance, Rough Bath Plumb, Unfinished, Walkout Level, Windows
Main Level Bedrooms 1
Interior
Interior Features Walk-in Closet(s), Kitchen - Eat-In, Kitchen - Island, Pantry, Entry Level Bedroom, Primary Bath(s)
Heating Central, Heat Pump(s)
Cooling Central A/C, Heat Pump(s)
Fireplaces Type Gas/Propane, Stone
Equipment Dryer, Washer/Dryer Hookups Only, Washer, Dishwasher, Oven - Double, Microwave, Refrigerator, Cooktop
Fireplace N
Window Features Screens
Appliance Dryer, Washer/Dryer Hookups Only, Washer, Dishwasher, Oven - Double, Microwave, Refrigerator, Cooktop
Exterior
Garage Other, Garage - Side Entry
Roof Type Architectural Shingle
Accessibility None
Parking Type Attached Garage
Garage Y
Building
Story 2
Foundation Concrete Perimeter, Stone
Sewer Septic Exists
Water Well
Architectural Style Cottage, Craftsman
Level or Stories 2
Additional Building Above Grade, Below Grade
Structure Type 9'+ Ceilings,Vaulted Ceilings,Cathedral Ceilings
New Construction N
Schools
Elementary Schools Nathanael Greene
High Schools William Monroe
School District Greene County Public Schools
Others
HOA Fee Include None
Ownership Other
Security Features Smoke Detector
Special Listing Condition Standard
Read Less Info
Want to know what your home might be worth? Contact us for a FREE valuation!

Our team is ready to help you sell your home for the highest possible price ASAP

Bought with LORI MEISTRELL • NEST REALTY GROUP

"My job is to find and attract mastery-based agents to the office, protect the culture, and make sure everyone is happy! "







