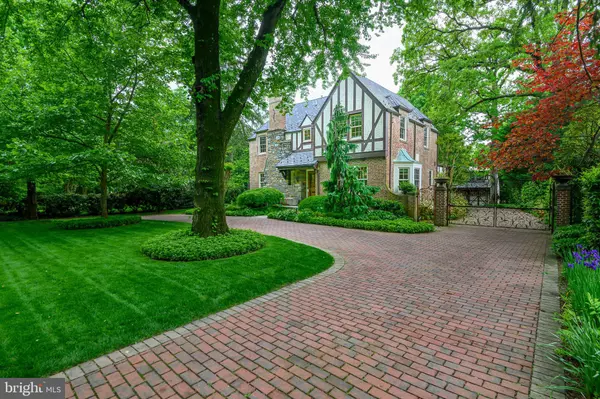$3,000,000
$2,950,000
1.7%For more information regarding the value of a property, please contact us for a free consultation.
7 Beds
6 Baths
6,274 SqFt
SOLD DATE : 07/19/2024
Key Details
Sold Price $3,000,000
Property Type Single Family Home
Sub Type Detached
Listing Status Sold
Purchase Type For Sale
Square Footage 6,274 sqft
Price per Sqft $478
Subdivision Chevy Chase
MLS Listing ID DCDC2140738
Sold Date 07/19/24
Style Tudor
Bedrooms 7
Full Baths 4
Half Baths 2
HOA Y/N N
Abv Grd Liv Area 4,868
Originating Board BRIGHT
Year Built 1932
Annual Tax Amount $17,146
Tax Year 2023
Lot Size 0.396 Acres
Acres 0.4
Property Description
HUGE PRICE REDUCTION! Welcome to your Chevy Chase truly unique dream home directly across from Rock Creek Park. This stunning property offers the epitome of luxury living with its main residence, large, charming guest house, sparkling swimming pool, and stunning landscaping.
As you step into the main residence, you'll be greeted by a seamless blend of timeless elegance and modern convenience. Grand living and dining rooms create sophisticated space for your formal entertaining. Sunny, large family room was designed for relaxing and cozy afternoons. Gorgeous, fully renovated kitchen with large table space for casual dining. Custom cabinetry, Blue Pearl granite countertops, hand painted tiles for backsplash were imported from France. High-end stainless appliances include a 6 burner stove. Truly a kitchen made for those who love to cook.
Second floor is composed of 4 bedrooms, 2 baths and a laundry room. Baths have radiant heated floors and beautiful marble tiles.
Lower level has a 2nd family room, radiant floors, walk-in wine cellar, huge storage area, half bath and massive laundry room.
Main house has 3 zoned HVAC.
Step outside into the meticulously landscaped yard, where lush greenery and vibrant blooms create a serene oasis for relaxation and outdoor enjoyment. Take a refreshing dip in the inviting swimming pool, relax in the spa or soak up the sun on the expansive terrace area. Plenty of space to create the ultimate outdoor dining experience as well.
For guests or extended family, the charming 1800 square foot guest house provides a private retreat complete with all the comforts of home including living room, dining area, large kitchen, 3 bedrooms and 2 full baths.
With a rich history spanning 100 years and only 4 owners, this property has been lovingly maintained and thoughtfully updated, preserving its original charm while offering modern amenities for today's discerning homeowner.
Truly a unique and special home in one of DC's most sought after neighborhoods.
Location
State DC
County Washington
Zoning RESIDENTIAL
Rooms
Basement Connecting Stairway, Workshop, Improved
Interior
Interior Features 2nd Kitchen, Family Room Off Kitchen, Floor Plan - Traditional, Formal/Separate Dining Room, Kitchen - Gourmet, Kitchen - Island, Kitchen - Table Space, Recessed Lighting, Sprinkler System, Stain/Lead Glass, Upgraded Countertops, Walk-in Closet(s), Window Treatments, Wine Storage, Wood Floors
Hot Water Natural Gas
Heating Radiant, Radiator
Cooling Central A/C
Fireplaces Number 1
Fireplace Y
Heat Source Natural Gas
Exterior
Parking Features Garage - Front Entry, Garage Door Opener
Garage Spaces 8.0
Pool In Ground, Heated
Water Access N
Accessibility None
Total Parking Spaces 8
Garage Y
Building
Story 3
Foundation Concrete Perimeter
Sewer Public Sewer
Water Public
Architectural Style Tudor
Level or Stories 3
Additional Building Above Grade, Below Grade
New Construction N
Schools
School District District Of Columbia Public Schools
Others
Senior Community No
Tax ID 2292//0029
Ownership Fee Simple
SqFt Source Assessor
Special Listing Condition Standard
Read Less Info
Want to know what your home might be worth? Contact us for a FREE valuation!

Our team is ready to help you sell your home for the highest possible price ASAP

Bought with Kimberly A Cestari • Long & Foster Real Estate, Inc.
"My job is to find and attract mastery-based agents to the office, protect the culture, and make sure everyone is happy! "







