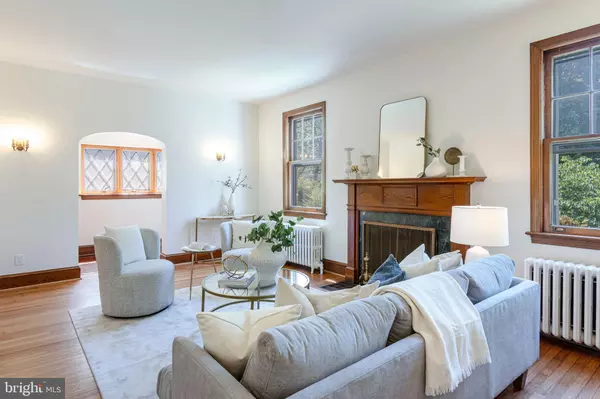$1,400,000
$1,450,000
3.4%For more information regarding the value of a property, please contact us for a free consultation.
4 Beds
4 Baths
2,067 SqFt
SOLD DATE : 07/22/2024
Key Details
Sold Price $1,400,000
Property Type Single Family Home
Sub Type Detached
Listing Status Sold
Purchase Type For Sale
Square Footage 2,067 sqft
Price per Sqft $677
Subdivision Chevy Chase
MLS Listing ID DCDC2135300
Sold Date 07/22/24
Style Traditional
Bedrooms 4
Full Baths 2
Half Baths 2
HOA Y/N N
Abv Grd Liv Area 2,067
Originating Board BRIGHT
Year Built 1934
Annual Tax Amount $4,767
Tax Year 2022
Lot Size 7,209 Sqft
Acres 0.17
Property Description
Once-in-a-generation opportunity! Welcome to this storybook home nestled in the highly sought-after neighborhood of Chevy Chase, DC. As you step inside, you'll be captivated by the timeless charm and modern comforts this home has to offer. The spacious, 3300+SF interior boasts a living room w/fireplace, a sunroom, a large formal dining room, kitchen with breakfast area, and an adjacent family room providing ample space for relaxation and entertaining. Another plus is a main level primary suite w/ full bath and a walk-in closet. On the second level, there are 3 generous bedrooms, a full bath and cedar closet. The laundry is in the partially finished basement with a workroom and a half bath. The lush gardens surrounding the home create a serene oasis, while the oversized garage offers convenience and additional storage. Whether you're searching for your first or forever home, this property is ready for its new owners to make it their own.
Situated just off Lafayette Park, this once-in-a-generation home is ideal for those who appreciate the unique charm of the neighborhood. A short walk will lead you to the delightful Broad Branch Market, Conn Ave shopping, plus the scenic hiking and biking trails of Rock Creek Park and Metro access to downtown. Don't miss the opportunity to experience the allure of this remarkable property firsthand.
Location
State DC
County Washington
Zoning R1B
Rooms
Basement Connecting Stairway, Partially Finished, Shelving, Space For Rooms, Workshop, Other
Main Level Bedrooms 1
Interior
Interior Features Breakfast Area, Built-Ins, Cedar Closet(s), Ceiling Fan(s), Dining Area, Entry Level Bedroom, Family Room Off Kitchen, Floor Plan - Traditional, Formal/Separate Dining Room, Skylight(s), Primary Bath(s), Pantry, Walk-in Closet(s), Wood Floors, Wainscotting, Crown Moldings, Kitchen - Eat-In
Hot Water Other
Heating Hot Water, Radiator
Cooling Window Unit(s)
Flooring Hardwood, Tile/Brick
Fireplaces Number 1
Equipment Dishwasher, Disposal, Dryer, Microwave, Refrigerator, Washer
Fireplace Y
Appliance Dishwasher, Disposal, Dryer, Microwave, Refrigerator, Washer
Heat Source Natural Gas
Laundry Basement, Dryer In Unit, Has Laundry, Washer In Unit
Exterior
Exterior Feature Brick, Enclosed, Patio(s)
Parking Features Additional Storage Area, Garage - Rear Entry, Oversized, Other
Garage Spaces 2.0
Water Access N
Accessibility None
Porch Brick, Enclosed, Patio(s)
Total Parking Spaces 2
Garage Y
Building
Story 3
Foundation Other
Sewer Public Sewer
Water Public
Architectural Style Traditional
Level or Stories 3
Additional Building Above Grade, Below Grade
Structure Type Vaulted Ceilings,Paneled Walls,Other,High,Dry Wall,Block Walls
New Construction N
Schools
School District District Of Columbia Public Schools
Others
Senior Community No
Tax ID 2022//0832
Ownership Fee Simple
SqFt Source Assessor
Special Listing Condition Standard
Read Less Info
Want to know what your home might be worth? Contact us for a FREE valuation!

Our team is ready to help you sell your home for the highest possible price ASAP

Bought with Jacqueline T Appel • Washington Fine Properties, LLC
"My job is to find and attract mastery-based agents to the office, protect the culture, and make sure everyone is happy! "







