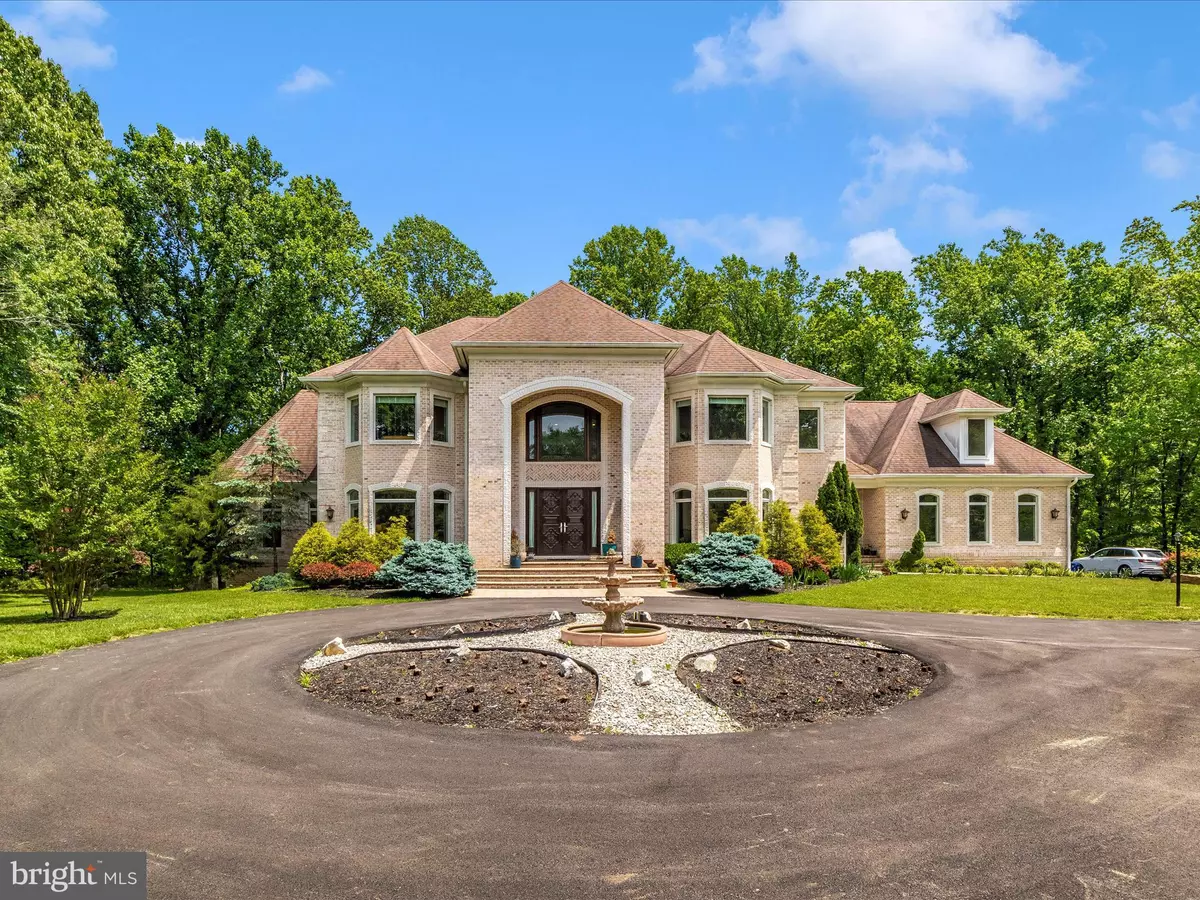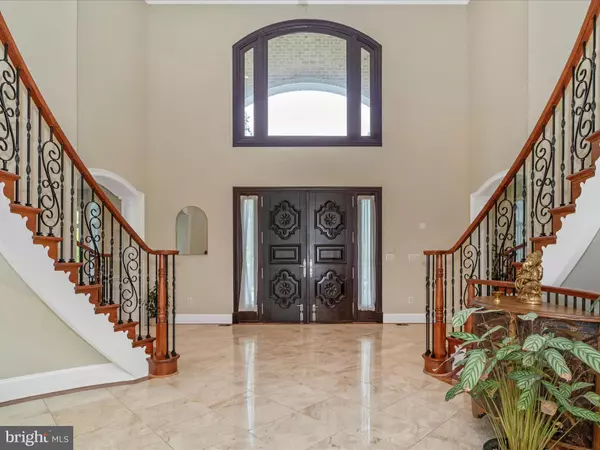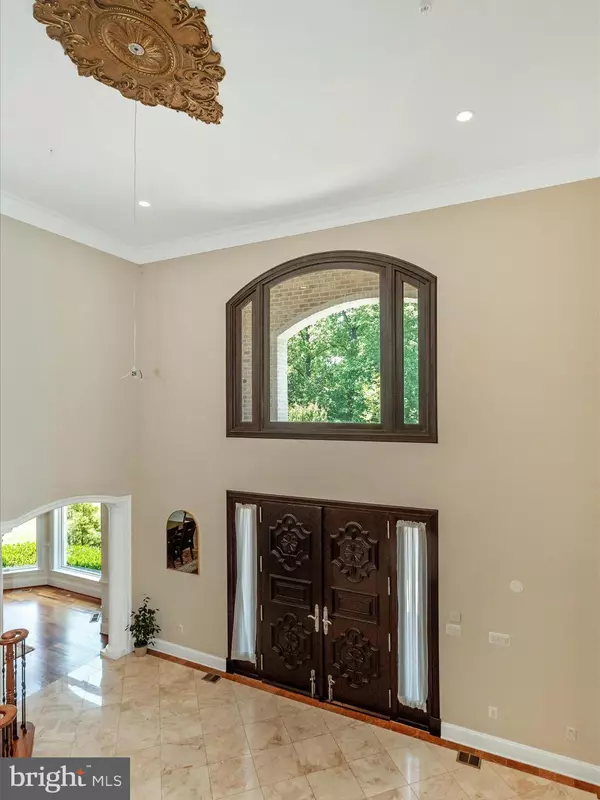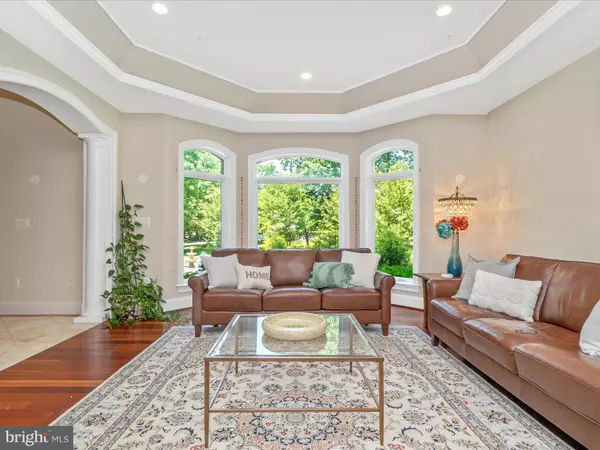$2,800,000
$2,995,000
6.5%For more information regarding the value of a property, please contact us for a free consultation.
7 Beds
10 Baths
12,457 SqFt
SOLD DATE : 07/22/2024
Key Details
Sold Price $2,800,000
Property Type Single Family Home
Sub Type Detached
Listing Status Sold
Purchase Type For Sale
Square Footage 12,457 sqft
Price per Sqft $224
Subdivision Waterford
MLS Listing ID MDHW2040558
Sold Date 07/22/24
Style Transitional
Bedrooms 7
Full Baths 6
Half Baths 4
HOA Fees $88/ann
HOA Y/N Y
Abv Grd Liv Area 8,457
Originating Board BRIGHT
Year Built 2010
Annual Tax Amount $29,868
Tax Year 2023
Lot Size 5.480 Acres
Acres 5.48
Property Description
Please submit your best offer by Wednesday at noon. Openhouse is canceled for next Sunday.
Situated in the sought after River Hill school district, this estate residence covers a 5.5-acre lot and offers 12,457 square feet of luxurious living space with high end finishes and amenities. This home is a fusion of luxury and functionality, designed for both grandeur and practical living. The home includes 7 bedrooms and 8 bathrooms, along with a completely finished basement, making it ideal for extended or multi-generational families. The home features hardwood floors on the main and upper levels, a spacious 3-car garage, and a large driveway that can accommodate about 5500 square feet, offering plenty of parking space. The expansive outdoor area presents various possibilities for activities and leisure.
MAIN FLOOR - Step through the Barcelona-imported, intricately carved wooden doors into a realm of sophistication. The grand two-story foyer immediately captivates with its luxurious marble floors and elegant staircases ascending on both sides. The house reveals a stunning open design, guiding you to a formal living and dining area, each enhanced with tasteful lighting coves. Beside the living room lies a bright conservatory or study, and a functional double-sided Butler's pantry adjoins the dining room. The family room, a two-story wonder, features a striking dual-sided fireplace and leads to a sunlit sunroom and a vast 36-foot deck. At the heart of this home is the gourmet kitchen, complete with a large breakfast bar, pristine granite countertops, custom 42-inch cabinets, and top-tier stainless appliances, including a Sub-Zero refrigerator. For convenience, there are two kitchen areas: a primary one for entertaining and a secondary, fully-equipped chef's kitchen for daily use. Savor peaceful backyard views from the breakfast room or the connected sunroom, highlighted by tall windows with graceful arched transoms. The master suite is a retreat of comfort, offering a tray ceiling, personal wet bar, and a snug sitting area with deck access. The luxurious en-suite bath, featuring a sumptuous soaking tub and glass shower. The suite is completed with spacious walk-in closets, perfectly organized.
UPPER LEVEL - Take the secluded rear staircase to the expansive upper-level sleeping area, where you'll find an additional family room and an open overlook. This level features four private en-suite bedrooms, each uniquely designed with bump-out details for added character and space.
BASEMENT - The fully finished lower level is an entertainment haven, featuring a welcoming foyer that leads into an expansive family room. It's perfectly equipped for leisure with a billiards zone, gaming space, media area, and a full-service entertainment bar. This level also includes two additional bedrooms and a shared full bathroom, providing a comfortable space for overnight guests. A highlight of this area is the double walk-out leading to a covered patio, which opens up to a splendid rear outdoor living area and a separate, covered pavilion. For wellness and work, there's a dedicated exercise room and a professional office. The utility room and additional storage closets ensure practicality and convenience. This home is further enhanced by a main level laundry room, sturdy custom steel framing, and rich Brazilian cherry floors.
OUTDOOR - Relax on the welcoming front porch, the perfect spot to enjoy sunsets and take in the neighborhood views. Experience the epitome of leisure on the luxurious, concrete deck, offering a private retreat in the expansive backyard, ready to cater to any entertainment scenario you can imagine. Trees provide an extra layer of privacy. This opulent home is the epitome of luxury and comfort, featuring all the amenities you could desire for an upscale living experience. Ideally situated near top-rated schools and major interstates 29, 32, and 95, it's perfectly poised to become your personal sanctuary.
Location
State MD
County Howard
Zoning RRDEO
Rooms
Basement Fully Finished
Main Level Bedrooms 1
Interior
Hot Water 60+ Gallon Tank
Heating Forced Air
Cooling Central A/C
Fireplaces Number 2
Fireplace Y
Heat Source Propane - Owned
Exterior
Parking Features Garage Door Opener, Garage - Side Entry
Garage Spaces 11.0
Water Access N
Accessibility Other
Attached Garage 3
Total Parking Spaces 11
Garage Y
Building
Story 3
Foundation Concrete Perimeter
Sewer Septic Exists
Water Well
Architectural Style Transitional
Level or Stories 3
Additional Building Above Grade, Below Grade
New Construction N
Schools
High Schools River Hill
School District Howard County Public School System
Others
Senior Community No
Tax ID 1405402271
Ownership Fee Simple
SqFt Source Estimated
Acceptable Financing Conventional
Listing Terms Conventional
Financing Conventional
Special Listing Condition Standard
Read Less Info
Want to know what your home might be worth? Contact us for a FREE valuation!

Our team is ready to help you sell your home for the highest possible price ASAP

Bought with PINKY A VYAS • Long & Foster Real Estate, Inc.
"My job is to find and attract mastery-based agents to the office, protect the culture, and make sure everyone is happy! "







