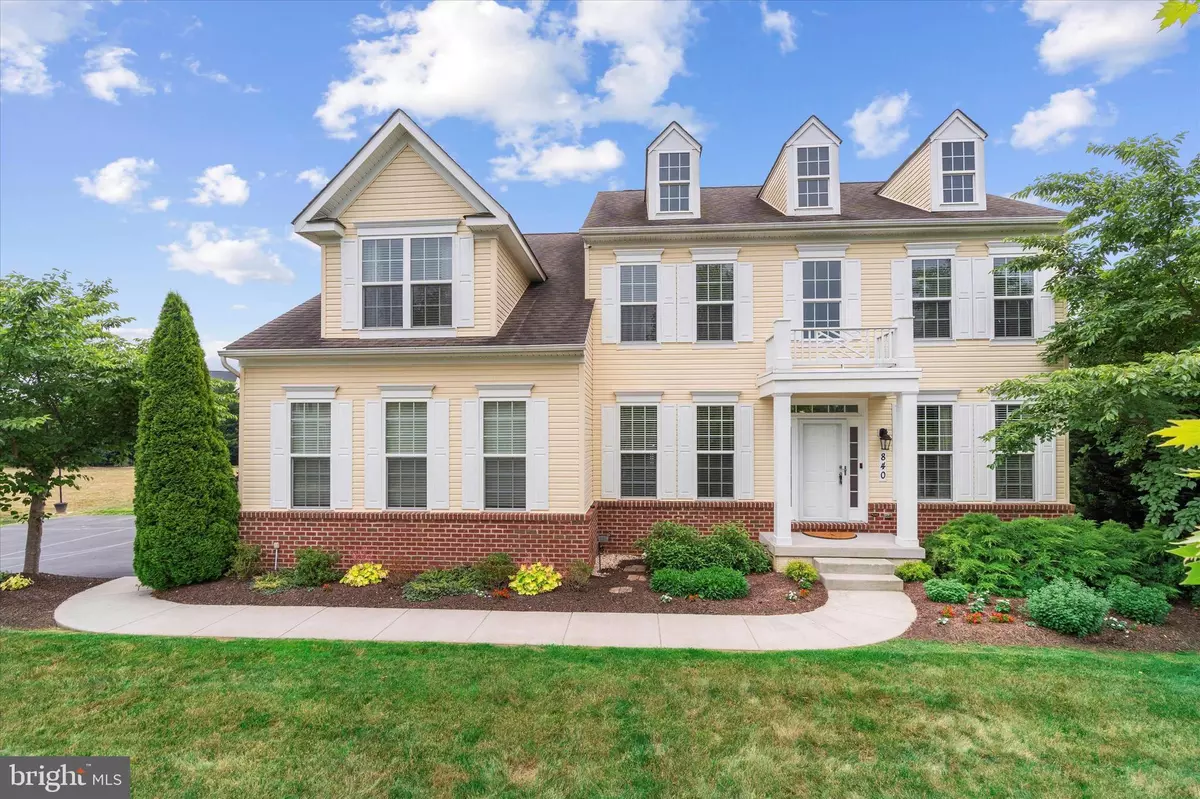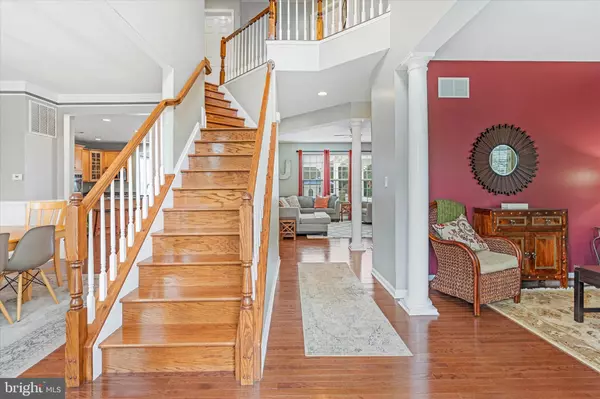$830,000
$829,900
For more information regarding the value of a property, please contact us for a free consultation.
6 Beds
5 Baths
4,450 SqFt
SOLD DATE : 07/22/2024
Key Details
Sold Price $830,000
Property Type Single Family Home
Sub Type Detached
Listing Status Sold
Purchase Type For Sale
Square Footage 4,450 sqft
Price per Sqft $186
Subdivision Shannon Cove
MLS Listing ID DENC2062466
Sold Date 07/22/24
Style Colonial
Bedrooms 6
Full Baths 4
Half Baths 1
HOA Fees $58/qua
HOA Y/N Y
Abv Grd Liv Area 4,450
Originating Board BRIGHT
Year Built 2014
Annual Tax Amount $5,305
Tax Year 2022
Lot Size 0.830 Acres
Acres 0.83
Lot Dimensions 0.00 x 0.00
Property Description
Welcome to 840 Kingswood Path, a stunning 5+ bedroom, 4.5 bathroom home situated on a spacious .85-acre lot in the coveted SHANNON COVE neighborhood. This elegant residence offers a perfect blend of modern luxury and traditional charm. Upon entering, you'll be greeted by a grand 2 STORY FOYER that leads to a gracious living room, ideal for intimate gatherings or simply unwinding. The dining room features TWO PIECE crown molding and is ready to host your formal dinner or casual pizza night. In the centrally located kitchen you will find beautiful HONEY MAPLE CABINETS, GRANITE COUNTERTOPS, DOUBLE WALL OVEN, GAS COOKTOP, and a WALK-IN pantry. The center island offers room for stools AND there is an additional breakfast area on the other side of the counter, making this kitchen a true gathering space. Off the kitchen is a breakfast room that can be used as an additional living, dining or whatever you need... with sliders leading to the amazing backyard OASIS! Step outside onto the LOW MAINTENANCE deck with a PERGOLA that steps down to a patio. The patio surrounds the large IN-GROUND - HEATED - SALT WATER pool with BRAND NEW LINER. Back inside a large well-lit family room features a GAS FIREPLACE and windows looking out to the rear yard. Also located on the main floor is a private office/den with window bump out allowing natural light and a separate laundry room with shelf storage. Upstairs the luxurious primary owners suite is a true retreat with TRAY CEILINGS, and WALK IN CLOSET and with private sitting area. Boasting a spa-like feeling the en-suite bathroom features tile throughout, a DUAL VANITY, SOAKING TUB, GLASS SURROUND stall shower, and water closet. Two of the great sized bedrooms provide comfort and flexibility connected by a JACK AND JILL bathroom, and there are two additional bedrooms on the upper level with ample closet storage to complete the upper level of this home. Downstairs the basement has been fully finished with an additional bedroom with access to a FULL BATHROOM! There is a WALK-OUT of the basement to the expansive backyard that beckons lush landscaping, a sprawling lawn with SHED, and the potential for a variety of outdoor activities. The extended driveway runs back to the prime .85-acre lot that is one of the LARGEST IN THE COMMUNITY! This beautiful home has been meticulously landscaped to accentuate it's wonderful exterior features. Notable upgrades include: beautiful HARDWOOD FLOORING throughout much of the home, CROWN MOLDING, RECESSED LIGHTING, OWNED SOLAR PANELS and some APPLIANCES less than 1 year old. This conveniently located community is right off Route 13 and minutes from Route 1, and offers amenities such as community pool and large basketball court. Reference the uploaded floorplan photos for room dimensions. SCHEDULE NOW!!!
Location
State DE
County New Castle
Area South Of The Canal (30907)
Zoning S
Rooms
Basement Poured Concrete
Interior
Interior Features Crown Moldings, Breakfast Area, Ceiling Fan(s), Floor Plan - Open, Kitchen - Island, Pantry, Soaking Tub, Stall Shower, Tub Shower, Upgraded Countertops, Walk-in Closet(s), Water Treat System, Window Treatments, Wood Floors
Hot Water Natural Gas
Heating Forced Air
Cooling Central A/C
Fireplaces Number 1
Fireplaces Type Gas/Propane
Equipment Built-In Microwave, Cooktop, Dishwasher, Dryer, Extra Refrigerator/Freezer, Microwave, Oven - Wall, Refrigerator, Stainless Steel Appliances, Washer, Water Conditioner - Owned, Water Heater
Fireplace Y
Appliance Built-In Microwave, Cooktop, Dishwasher, Dryer, Extra Refrigerator/Freezer, Microwave, Oven - Wall, Refrigerator, Stainless Steel Appliances, Washer, Water Conditioner - Owned, Water Heater
Heat Source Natural Gas
Laundry Main Floor
Exterior
Exterior Feature Patio(s), Deck(s)
Parking Features Garage - Side Entry
Garage Spaces 2.0
Fence Partially, Vinyl
Pool In Ground
Water Access N
Accessibility None
Porch Patio(s), Deck(s)
Attached Garage 2
Total Parking Spaces 2
Garage Y
Building
Story 2
Foundation Permanent
Sewer Public Sewer
Water Public
Architectural Style Colonial
Level or Stories 2
Additional Building Above Grade, Below Grade
New Construction N
Schools
School District Appoquinimink
Others
Senior Community No
Tax ID 13-018.20-184
Ownership Fee Simple
SqFt Source Assessor
Special Listing Condition Standard
Read Less Info
Want to know what your home might be worth? Contact us for a FREE valuation!

Our team is ready to help you sell your home for the highest possible price ASAP

Bought with Michelle L Brown • EXP Realty, LLC
"My job is to find and attract mastery-based agents to the office, protect the culture, and make sure everyone is happy! "







