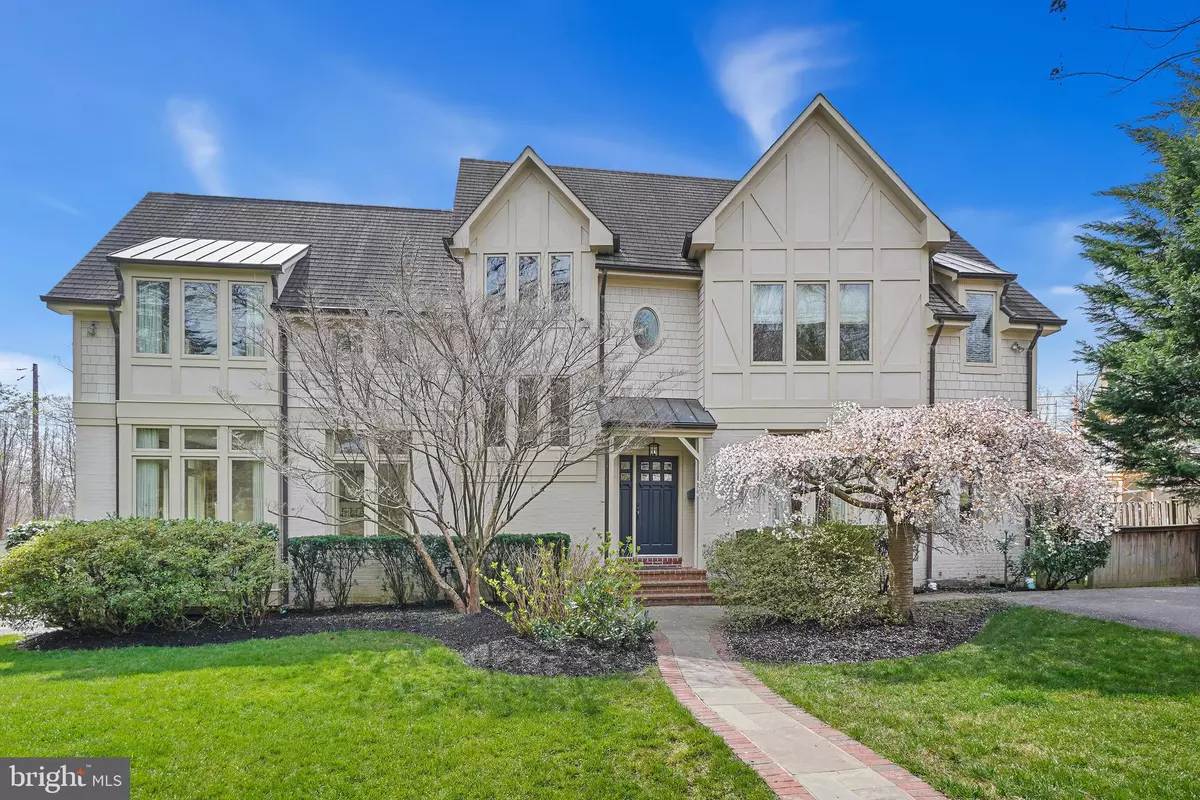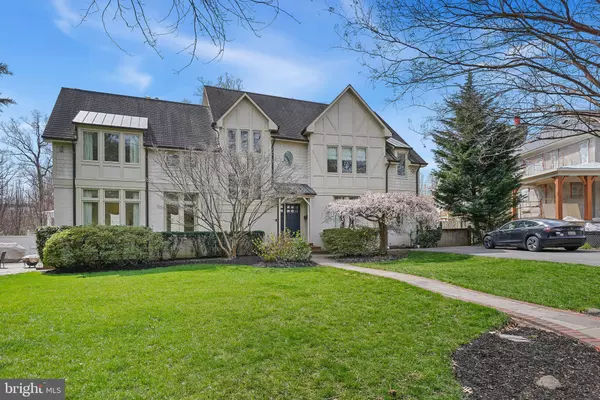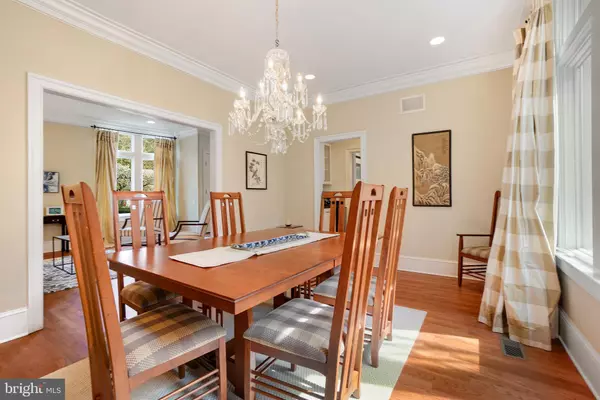$2,572,500
$2,695,000
4.5%For more information regarding the value of a property, please contact us for a free consultation.
6 Beds
6 Baths
3,771 SqFt
SOLD DATE : 07/22/2024
Key Details
Sold Price $2,572,500
Property Type Single Family Home
Sub Type Detached
Listing Status Sold
Purchase Type For Sale
Square Footage 3,771 sqft
Price per Sqft $682
Subdivision Edgemoor
MLS Listing ID MDMC2118870
Sold Date 07/22/24
Style Colonial
Bedrooms 6
Full Baths 5
Half Baths 1
HOA Y/N N
Abv Grd Liv Area 3,071
Originating Board BRIGHT
Year Built 1952
Annual Tax Amount $26,219
Tax Year 2024
Lot Size 8,201 Sqft
Acres 0.19
Property Description
Welcome to 5400 Moorland Lane in Edgemoor, the most sought after neighborhood around thanks to its proximity to Downtown Bethesda. Walking into this Edgemoor home, you will immediately notice all the natural light thanks to the big, beautiful windows throughout. The main level boasts a living room, dining room, butler's pantry with wet bar, a kitchen with a large island and walk-in pantry, and a family room where everyone will gather day and night, with it's incredible windows, ceiling height, natural fireplace, and doors leading out to the bluestone patio where you'll find the fun pergola for a welcoming outside entertainment area. On the 2nd level is the large owner's suite with his and her gracious walk-in closets, and en-suite bathroom. Three more bedrooms and two baths are down the hall. On the third level are two more bedrooms or what could be two fabulous in-home offices plus a full-size bathroom at the end of the hall. In the large finished lower-level, there is another full-sized bathroom, a laundry room, and a back door to get you outside. This is an incredible opportunity to live in Edgemoor, with The Edgemoor Club just blocks away. Easily walkable to the Bethesda metro, endless stores, restaurants, and all that Downtown Bethesda has to offer. Call Stacey or Jane today!
Location
State MD
County Montgomery
Zoning R90
Rooms
Basement Fully Finished
Interior
Interior Features Built-Ins, Butlers Pantry, Carpet, Central Vacuum, Combination Dining/Living, Family Room Off Kitchen, Floor Plan - Open, Formal/Separate Dining Room, Kitchen - Gourmet, Kitchen - Island, Primary Bath(s), Recessed Lighting, Stall Shower, Tub Shower, Upgraded Countertops, Walk-in Closet(s)
Hot Water Natural Gas
Heating Forced Air
Cooling Central A/C
Fireplaces Number 1
Equipment Built-In Microwave, Cooktop, Dishwasher, Disposal, Dryer, Oven - Wall, Refrigerator, Stainless Steel Appliances, Washer, Water Heater
Fireplace Y
Appliance Built-In Microwave, Cooktop, Dishwasher, Disposal, Dryer, Oven - Wall, Refrigerator, Stainless Steel Appliances, Washer, Water Heater
Heat Source Natural Gas
Laundry Lower Floor, Has Laundry
Exterior
Garage Spaces 4.0
Water Access N
Accessibility None
Total Parking Spaces 4
Garage N
Building
Story 4
Foundation Concrete Perimeter
Sewer Public Sewer
Water Public
Architectural Style Colonial
Level or Stories 4
Additional Building Above Grade, Below Grade
New Construction N
Schools
Elementary Schools Bradley Hills
Middle Schools Thomas W. Pyle
High Schools Walt Whitman
School District Montgomery County Public Schools
Others
Senior Community No
Tax ID 160700491016
Ownership Fee Simple
SqFt Source Assessor
Special Listing Condition Standard
Read Less Info
Want to know what your home might be worth? Contact us for a FREE valuation!

Our team is ready to help you sell your home for the highest possible price ASAP

Bought with Wendy I Banner • Long & Foster Real Estate, Inc.
"My job is to find and attract mastery-based agents to the office, protect the culture, and make sure everyone is happy! "







