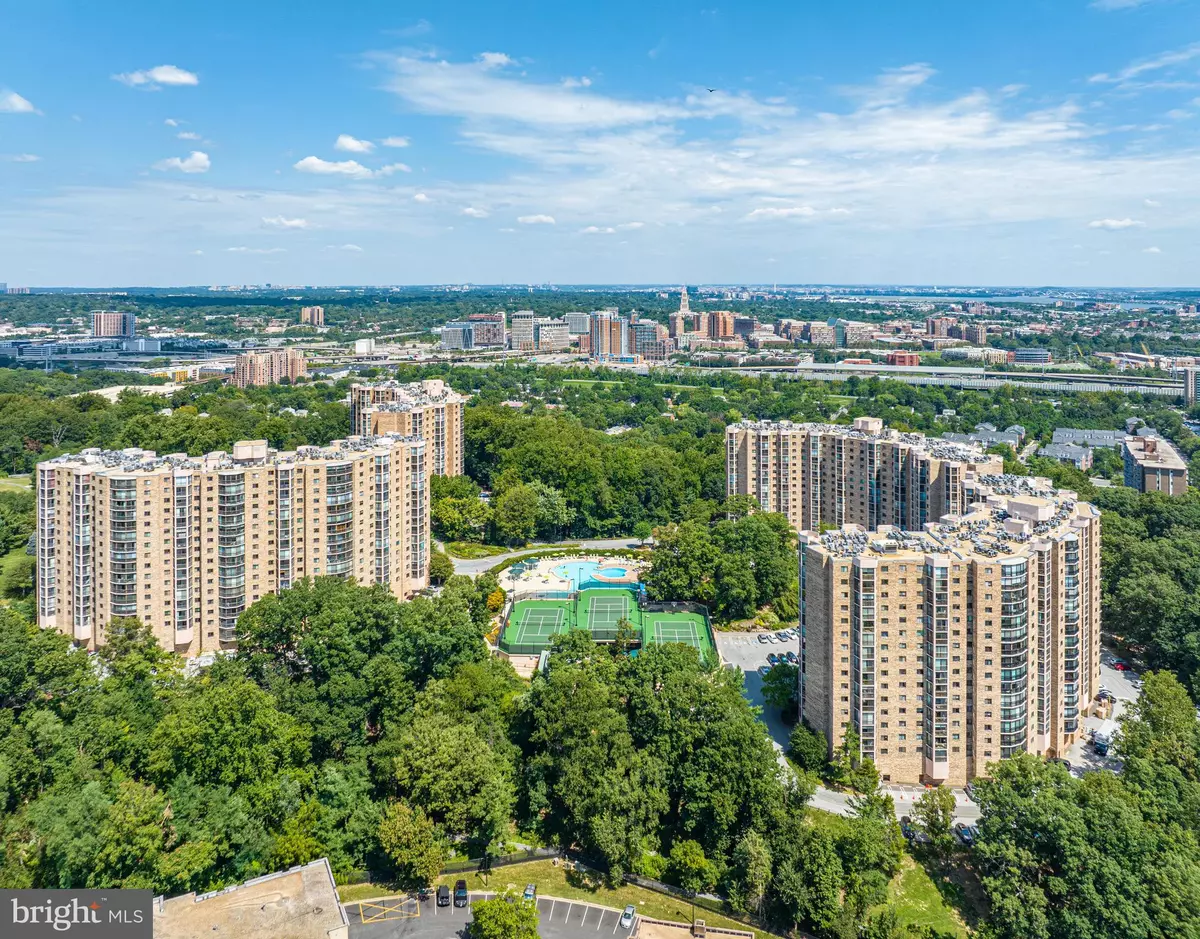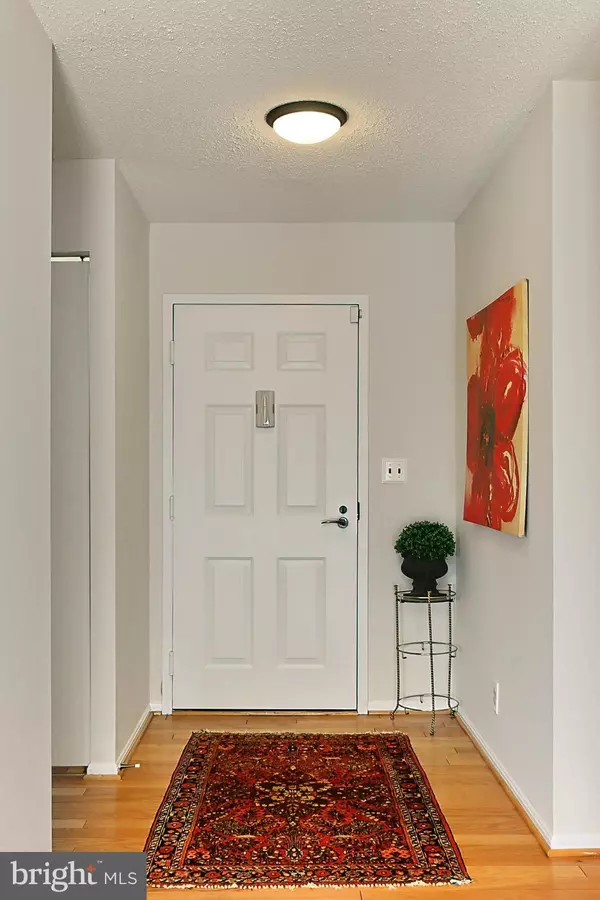$460,000
$489,500
6.0%For more information regarding the value of a property, please contact us for a free consultation.
2 Beds
2 Baths
1,195 SqFt
SOLD DATE : 07/23/2024
Key Details
Sold Price $460,000
Property Type Condo
Sub Type Condo/Co-op
Listing Status Sold
Purchase Type For Sale
Square Footage 1,195 sqft
Price per Sqft $384
Subdivision Montebello Condo
MLS Listing ID VAFX2182096
Sold Date 07/23/24
Style Other
Bedrooms 2
Full Baths 2
Condo Fees $884/mo
HOA Y/N N
Abv Grd Liv Area 1,195
Originating Board BRIGHT
Year Built 1986
Annual Tax Amount $4,603
Tax Year 2024
Property Description
Welcome to Unit #506 located at 5904 Mount Eagle Drive in Alexandria, Virginia! Nestled in the sought-after Montebello condominiums, this lovely 2 bedroom, 2 bath condo delivers 1,195 square feet of living space plus a spectacular sunroom with panoramic views!
An open floor plan, rich hardwood floors, built-in shelving, lighted ceiling fan, and an abundance of windows combine to bestow a light and airy ambiance, while a warm and neutral color palette and updated kitchen and baths create instant appeal. Upscale lobby, community center, convenience store, bar/lounge, café, salon, state-of-the-art fitness center, billiards room, bowling alley, tennis courts, and common grounds. The living room features an adjoining four-season sunroom with panoramic views. The dining room is accented with a candelabra-style shimmering chandelier. Sparkling kitchen with granite countertops, custom cabinets, tile floors, and backsplash, and a large pantry. The primary suite boasts Tiffany-inspired lighting, a walk-in closet, and a private bath with a separate vanity area. Additional bedroom plus hall bath updated with a furniture-style vanity provide versatility. In-unit modern wash tower with full-size machines.
Proximity to I-95/I-495, I-295, Express Lanes, Metro, GW Parkway, and Route 1
Super convenient to Old Town Waterfront District and Belle View Shopping Center
Location
State VA
County Fairfax
Zoning 230
Direction West
Rooms
Other Rooms Living Room, Dining Room, Bedroom 2, Kitchen, Bedroom 1, Bathroom 1, Bathroom 2
Main Level Bedrooms 2
Interior
Interior Features Ceiling Fan(s), Entry Level Bedroom, Flat, Floor Plan - Traditional, Formal/Separate Dining Room, Kitchen - Eat-In, Pantry, Primary Bath(s), Stall Shower, Upgraded Countertops, Walk-in Closet(s), Wood Floors
Hot Water Natural Gas
Heating Heat Pump(s)
Cooling Heat Pump(s)
Flooring Ceramic Tile, Wood
Equipment Built-In Microwave, Built-In Range, Dishwasher, Disposal, Dryer, Dryer - Electric, Dryer - Front Loading, Exhaust Fan, Icemaker, Oven - Self Cleaning, Oven - Single, Microwave, Oven - Wall, Oven/Range - Electric, Refrigerator, Washer/Dryer Stacked
Furnishings No
Fireplace N
Appliance Built-In Microwave, Built-In Range, Dishwasher, Disposal, Dryer, Dryer - Electric, Dryer - Front Loading, Exhaust Fan, Icemaker, Oven - Self Cleaning, Oven - Single, Microwave, Oven - Wall, Oven/Range - Electric, Refrigerator, Washer/Dryer Stacked
Heat Source Electric
Laundry Washer In Unit, Dryer In Unit, Basement
Exterior
Exterior Feature Balcony, Enclosed, Screened
Garage Spaces 2.0
Utilities Available Cable TV Available, Electric Available, Phone Available, Sewer Available, Water Available
Amenities Available Beauty Salon, Bowling Alley, Community Center, Convenience Store, Elevator, Exercise Room, Party Room, Pool - Outdoor, Sauna, Security, Tennis Courts, Tot Lots/Playground, Common Grounds, Dog Park, Extra Storage, Fencing, Bar/Lounge, Billiard Room, Cable, Fitness Center, Gated Community, Hot tub, Jog/Walk Path, Laundry Facilities, Picnic Area, Pool - Indoor, Storage Bin, Swimming Pool, Transportation Service
Water Access N
Street Surface Paved
Accessibility None
Porch Balcony, Enclosed, Screened
Total Parking Spaces 2
Garage N
Building
Story 1
Unit Features Hi-Rise 9+ Floors
Sewer Public Sewer
Water Public
Architectural Style Other
Level or Stories 1
Additional Building Above Grade, Below Grade
New Construction N
Schools
Elementary Schools Cameron
Middle Schools Twain
High Schools Edison
School District Fairfax County Public Schools
Others
Pets Allowed Y
HOA Fee Include Common Area Maintenance,Custodial Services Maintenance,Ext Bldg Maint,Gas,Management,Insurance,Parking Fee,Pool(s),Recreation Facility,Reserve Funds,Road Maintenance,Sewer,Snow Removal,Trash,Water
Senior Community No
Tax ID 0833 31040506
Ownership Condominium
Security Features 24 hour security,Exterior Cameras,Main Entrance Lock,Monitored,Security Gate,Resident Manager,Smoke Detector
Acceptable Financing Negotiable
Horse Property N
Listing Terms Negotiable
Financing Negotiable
Special Listing Condition Standard
Pets Allowed Breed Restrictions, Number Limit
Read Less Info
Want to know what your home might be worth? Contact us for a FREE valuation!

Our team is ready to help you sell your home for the highest possible price ASAP

Bought with Rita Hsieh • Compass
"My job is to find and attract mastery-based agents to the office, protect the culture, and make sure everyone is happy! "







