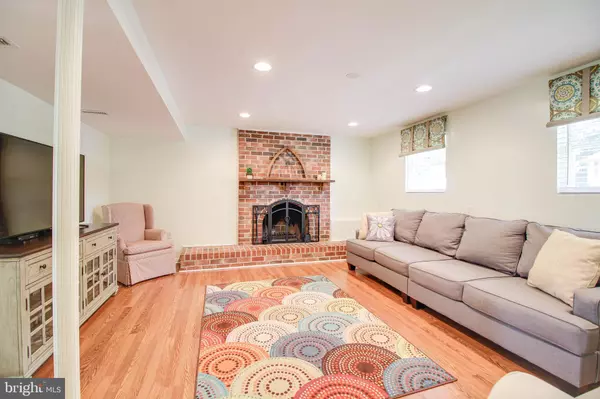$489,600
$479,999
2.0%For more information regarding the value of a property, please contact us for a free consultation.
4 Beds
2 Baths
1,836 SqFt
SOLD DATE : 07/24/2024
Key Details
Sold Price $489,600
Property Type Single Family Home
Sub Type Detached
Listing Status Sold
Purchase Type For Sale
Square Footage 1,836 sqft
Price per Sqft $266
Subdivision Provinces
MLS Listing ID MDAA2088194
Sold Date 07/24/24
Style Split Foyer
Bedrooms 4
Full Baths 2
HOA Y/N N
Abv Grd Liv Area 1,836
Originating Board BRIGHT
Year Built 1980
Annual Tax Amount $3,869
Tax Year 2024
Lot Size 6,372 Sqft
Acres 0.15
Property Description
You are going to love this spacious updated home, complete with a garage. There is plenty of room to spread out with a large family room & living room. The eat-in kitchen is attractive & updated with pretty maple cabinets, bright white appliances, newer luxury vinyl plank flooring & a pantry for extra storage. There are 4 nice-sized bedrooms in the home & 2 updated full baths. The bath on the lower level is right outside of a bedroom & has a large shower & a new toilet. Many rooms have been freshly painted. The roof was replaced with architectural shingles about 10 years ago & the storm doors have retractable screens. Enjoy the central air & whole house fan on the hot summer days. Outside is a sweet patio, veggie garden, shed & the low maintenance backyard is completely fenced. And, bonus, the main sewer pipe was replaced in 2013. The only community-related fee is a Special Benefit District fee (Civic Association) for $18 a year and is included in the tax bill.
PLEASE NOTE that the square footage of the home is INCORRECT in the public records. The approximate correct square footage is 1,836--an upper & lower addition had been added & records were not corrected. This extra space includes the primary bedroom in the lower level, and 1 of the bedrooms on the upper level. Come take a look!
Location
State MD
County Anne Arundel
Zoning R5
Rooms
Other Rooms Living Room, Kitchen, Family Room, Laundry, Full Bath
Interior
Hot Water Electric
Heating Baseboard - Electric
Cooling Central A/C, Ceiling Fan(s), Whole House Fan
Fireplaces Number 1
Fireplaces Type Mantel(s), Wood
Fireplace Y
Heat Source Electric
Laundry Lower Floor
Exterior
Parking Features Garage - Front Entry
Garage Spaces 1.0
Fence Fully
Water Access N
View Garden/Lawn
Roof Type Architectural Shingle
Accessibility None
Attached Garage 1
Total Parking Spaces 1
Garage Y
Building
Story 2
Foundation Block, Slab
Sewer Public Sewer
Water Public
Architectural Style Split Foyer
Level or Stories 2
Additional Building Above Grade, Below Grade
New Construction N
Schools
School District Anne Arundel County Public Schools
Others
Senior Community No
Tax ID 020460590003939
Ownership Fee Simple
SqFt Source Assessor
Special Listing Condition Standard
Read Less Info
Want to know what your home might be worth? Contact us for a FREE valuation!

Our team is ready to help you sell your home for the highest possible price ASAP

Bought with Claudia Lodge • RE/MAX One
"My job is to find and attract mastery-based agents to the office, protect the culture, and make sure everyone is happy! "







