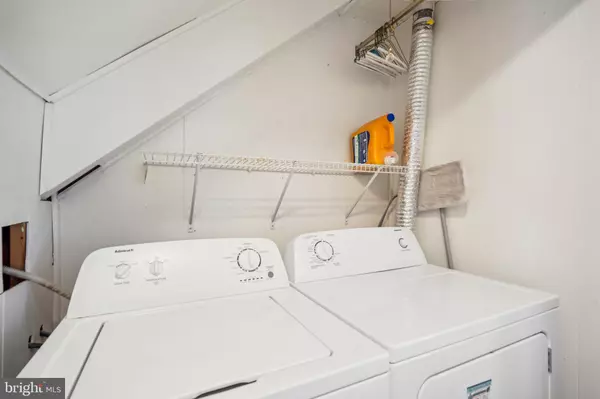$499,000
$499,000
For more information regarding the value of a property, please contact us for a free consultation.
3 Beds
2 Baths
1,280 SqFt
SOLD DATE : 07/25/2024
Key Details
Sold Price $499,000
Property Type Townhouse
Sub Type Interior Row/Townhouse
Listing Status Sold
Purchase Type For Sale
Square Footage 1,280 sqft
Price per Sqft $389
Subdivision Country Walk
MLS Listing ID VAFX2181518
Sold Date 07/25/24
Style Traditional
Bedrooms 3
Full Baths 1
Half Baths 1
HOA Fees $102/qua
HOA Y/N Y
Abv Grd Liv Area 1,280
Originating Board BRIGHT
Year Built 1984
Annual Tax Amount $5,201
Tax Year 2024
Lot Size 1,375 Sqft
Acres 0.03
Property Description
Location, location, location! Take advantage of all Reston has to offer at an affordable price! Well-maintained two-level, three-bedroom townhouse located near Reston Town Center. This hidden gem features new luxury vinyl flooring on the first level as well as fresh paint throughout. Other updates include a new microwave (2024), new HVAC (2022), and new hot water heater (2022). The first level features large living area and den as well as kitchen with breakfast nook. The second floor includes three bedrooms, which provide space for a home office, an expanding family, or guests. The primary suite features one wall-length closet, plus an additional walk-in closet. Finally, there is loads of storage including pull-down stairway attic access. Unwind in the backyard on your deck which backs to trees, offering a quiet respite at the end of the day. This home is ready and waiting for you to move in and make it your own! In addition, the Reston community provides a local farmers market, multiple community pools, recreation facilities and amenities, walking trails (including convenient access to Sugarland Run Stream Valley Trail), Reston Town Center featuring retail stores and restaurants, and much more. Just off Fairfax County Pkwy and close to the Toll Road (267) & Route 7. Don't miss this opportunity!
Location
State VA
County Fairfax
Zoning 372
Rooms
Other Rooms Living Room, Dining Room, Primary Bedroom, Bedroom 2, Bedroom 3, Kitchen, Family Room
Interior
Interior Features Attic, Ceiling Fan(s), Carpet, Dining Area, Kitchen - Galley, Bathroom - Tub Shower
Hot Water Electric
Heating Heat Pump(s)
Cooling Central A/C
Flooring Luxury Vinyl Plank, Partially Carpeted
Equipment Dishwasher, Disposal, Refrigerator, Built-In Microwave, Oven/Range - Electric, Water Heater
Fireplace N
Appliance Dishwasher, Disposal, Refrigerator, Built-In Microwave, Oven/Range - Electric, Water Heater
Heat Source Electric
Exterior
Exterior Feature Deck(s)
Garage Spaces 2.0
Parking On Site 2
Fence Partially
Amenities Available Bike Trail, Common Grounds, Jog/Walk Path, Pool - Outdoor, Tennis Courts
Waterfront N
Water Access N
Street Surface Black Top
Accessibility None
Porch Deck(s)
Parking Type Parking Lot
Total Parking Spaces 2
Garage N
Building
Lot Description Backs to Trees
Story 2
Foundation Slab
Sewer Public Sewer
Water Public
Architectural Style Traditional
Level or Stories 2
Additional Building Above Grade, Below Grade
New Construction N
Schools
School District Fairfax County Public Schools
Others
Pets Allowed Y
HOA Fee Include Insurance,Snow Removal,Trash
Senior Community No
Tax ID 0171 08040012
Ownership Fee Simple
SqFt Source Estimated
Special Listing Condition Standard
Pets Description No Pet Restrictions
Read Less Info
Want to know what your home might be worth? Contact us for a FREE valuation!

Our team is ready to help you sell your home for the highest possible price ASAP

Bought with Angelica M Delboy • Better Homes and Gardens Real Estate Premier

"My job is to find and attract mastery-based agents to the office, protect the culture, and make sure everyone is happy! "







