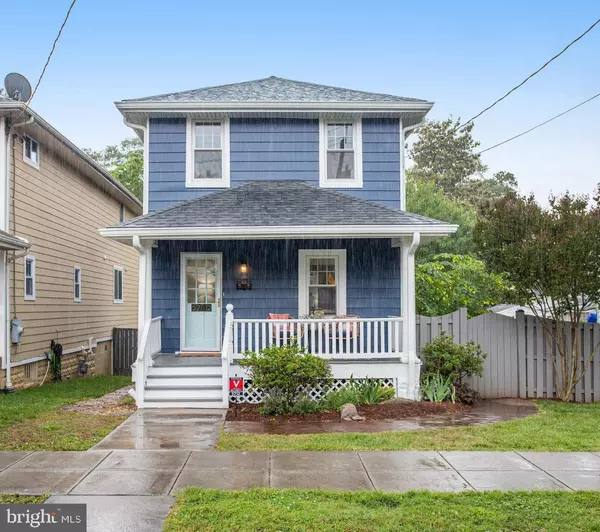$660,000
$650,000
1.5%For more information regarding the value of a property, please contact us for a free consultation.
3 Beds
2 Baths
1,267 SqFt
SOLD DATE : 07/30/2024
Key Details
Sold Price $660,000
Property Type Single Family Home
Sub Type Detached
Listing Status Sold
Purchase Type For Sale
Square Footage 1,267 sqft
Price per Sqft $520
Subdivision Woodridge
MLS Listing ID DCDC2134388
Sold Date 07/30/24
Style Farmhouse/National Folk
Bedrooms 3
Full Baths 2
HOA Y/N N
Abv Grd Liv Area 1,267
Originating Board BRIGHT
Year Built 1925
Annual Tax Amount $3,655
Tax Year 2023
Lot Size 2,588 Sqft
Acres 0.06
Property Description
NEW PRICE! ASK ABOUT THE "WELCOME HOME" GRANT! Welcome to 3712 24th Street NE, a delightful, move-in ready, upgraded 3br/2ba home on one of most charming and friendliest blocks in sought-after Woodridge. Why buy a boring, basic condo in DC when for the same (or lower) price, you can have your own detached single family house with a fantastic yard and no condo fee! This home has so much to offer, from its inviting front porch where you can greet guests and neighbors, to its open plan main level, with a living room, spacious dining room and a bonus family room. The updated kitchen features brand new stainless steel appliances, granite counters, refinished wood floors, and a surprising amount of storage space in the built in pantry. Upstairs you'll find 3 spacious bedrooms, two full updated bathrooms, updated lighting, and special hard pine wood floors. Throughout the home, you'll love the light that floods in through the many windows, replaced in 2020 with high-quality Thompson Creek custom windows.
But wait, there's so much more! This property is not just a home; it's an opportunity to pursue your long-term goals and dreams. The property is in fact made up of two separate, legal lots (see the plat), making it double the lot size of many homes surrounding it. Explore the potential to expand (possibilities might include an addition, a garage, an ADU, a pool, or maybe even a tiny house on the separate lot). Or just enjoy the amazing, peaceful garden which is fully fenced for privacy and safety. A gardener's oasis, this yard is adorned with perennial flowering plantings, pollinator plants and shrubs, and stacked stone retaining walls. Even maintenance is made easy with a high-tech Husqvarna automatic lawn mower that conveys with the home (think of a Roomba for your lawn)! More potential awaits in the lower level unfinished basement, which has been recently improved with a new waterproofing system (2024), so options abound for some additional finished space, a work out space, or just great storage.
This home has been lovingly cared for, with other recent significant upgrades including a new roof (2021), freshly painted exterior and interior (2024), improved downspouts and drainage (2024), new carpet (in 3rd br and family room, 2024), and much more. Just move in and enjoy.
In addition to all this home has to offer, it is superbly located with quick access to major commuter routes, parkland and recreation facilities, and shopping options.
Don't miss out on this exciting opportunity to create your dream space in a prime location. Schedule a viewing today and let your imagination run wild!
Location
State DC
County Washington
Zoning R1B
Rooms
Basement Partial, Outside Entrance, Sump Pump, Unfinished, Water Proofing System, Windows
Interior
Interior Features Floor Plan - Open, Floor Plan - Traditional, Formal/Separate Dining Room, Pantry, Bathroom - Soaking Tub, Wood Floors
Hot Water Electric
Heating Forced Air
Cooling Central A/C
Flooring Wood, Ceramic Tile, Carpet
Equipment Built-In Microwave, Dishwasher, Disposal, Dryer, Exhaust Fan, Icemaker, Oven/Range - Electric, Refrigerator, Washer, Water Heater
Fireplace N
Window Features Replacement
Appliance Built-In Microwave, Dishwasher, Disposal, Dryer, Exhaust Fan, Icemaker, Oven/Range - Electric, Refrigerator, Washer, Water Heater
Heat Source Natural Gas
Laundry Basement
Exterior
Fence Fully, Wood
Water Access N
Roof Type Shingle
Accessibility None
Garage N
Building
Lot Description Additional Lot(s), Rear Yard, SideYard(s)
Story 3
Foundation Block
Sewer Public Sewer
Water Public
Architectural Style Farmhouse/National Folk
Level or Stories 3
Additional Building Above Grade, Below Grade
New Construction N
Schools
School District District Of Columbia Public Schools
Others
Pets Allowed Y
Senior Community No
Tax ID 4242//0042 4242/0041
Ownership Fee Simple
SqFt Source Assessor
Acceptable Financing Cash, Conventional, FHA, VA, Bank Portfolio
Listing Terms Cash, Conventional, FHA, VA, Bank Portfolio
Financing Cash,Conventional,FHA,VA,Bank Portfolio
Special Listing Condition Standard
Pets Allowed No Pet Restrictions
Read Less Info
Want to know what your home might be worth? Contact us for a FREE valuation!

Our team is ready to help you sell your home for the highest possible price ASAP

Bought with Libby Clarke • Compass
"My job is to find and attract mastery-based agents to the office, protect the culture, and make sure everyone is happy! "







