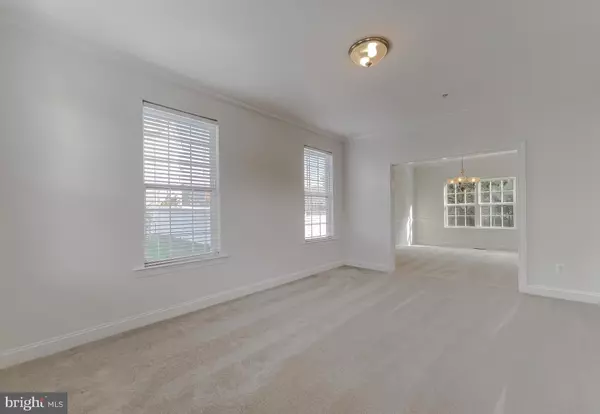$510,000
$520,000
1.9%For more information regarding the value of a property, please contact us for a free consultation.
5 Beds
4 Baths
3,600 SqFt
SOLD DATE : 07/31/2024
Key Details
Sold Price $510,000
Property Type Single Family Home
Sub Type Detached
Listing Status Sold
Purchase Type For Sale
Square Footage 3,600 sqft
Price per Sqft $141
Subdivision Pembrooke Phase 2
MLS Listing ID MDSM2019246
Sold Date 07/31/24
Style Colonial
Bedrooms 5
Full Baths 3
Half Baths 1
HOA Fees $20/ann
HOA Y/N Y
Abv Grd Liv Area 2,400
Originating Board BRIGHT
Year Built 2009
Annual Tax Amount $3,259
Tax Year 2023
Lot Size 0.448 Acres
Acres 0.45
Property Description
Welcome to your dream home on Pembrooke Street! This stunning property boasts 5 spacious bedrooms and 3.5 luxurious bathrooms, perfectly situated on a level lot that backs up to a serene wooded area. Nestled in a neighborhood, this home offers both tranquility and community. Close to PAX Naval Air Station.
Step inside to discover large, inviting bedrooms, each designed with comfort and style in mind. The heart of the home is the beautiful kitchen, featuring ample counter space, and elegant cabinetry—perfect for both casual family meals and entertaining guests.
The fully finished basement adds an extra layer of living space, ideal for a recreation room, home office, included is theatre room and or additional guest suite. Outside, the level lot provides a huge outdoor deck a perfect setting for outdoor activities, gardening, or simply relaxing in your private oasis.
This home on Pembrooke Street is the epitome of comfort, style, and convenience. Don't miss the opportunity to make it yours!
Location
State MD
County Saint Marys
Zoning CITY
Rooms
Basement Outside Entrance, Fully Finished
Interior
Interior Features Dining Area
Hot Water Natural Gas
Heating Central
Cooling Ceiling Fan(s), Central A/C
Flooring Carpet, Hardwood
Fireplaces Number 1
Equipment Built-In Microwave, Dryer, Exhaust Fan, Microwave, Oven - Self Cleaning, Oven - Wall, Stove, Washer, Refrigerator
Fireplace Y
Appliance Built-In Microwave, Dryer, Exhaust Fan, Microwave, Oven - Self Cleaning, Oven - Wall, Stove, Washer, Refrigerator
Heat Source Natural Gas
Exterior
Parking Features Garage - Front Entry
Garage Spaces 2.0
Utilities Available Natural Gas Available
Amenities Available Tot Lots/Playground
Water Access N
Roof Type Architectural Shingle
Accessibility Other
Attached Garage 2
Total Parking Spaces 2
Garage Y
Building
Lot Description Landscaping
Story 3
Foundation Permanent
Sewer Public Sewer
Water Public
Architectural Style Colonial
Level or Stories 3
Additional Building Above Grade, Below Grade
Structure Type 9'+ Ceilings
New Construction N
Schools
High Schools Great Mills
School District St. Mary'S County Public Schools
Others
Pets Allowed N
HOA Fee Include Common Area Maintenance
Senior Community No
Tax ID 1908171025
Ownership Fee Simple
SqFt Source Estimated
Special Listing Condition Standard
Read Less Info
Want to know what your home might be worth? Contact us for a FREE valuation!

Our team is ready to help you sell your home for the highest possible price ASAP

Bought with Carolyn A Kalmus-Choporis • CENTURY 21 New Millennium
"My job is to find and attract mastery-based agents to the office, protect the culture, and make sure everyone is happy! "







