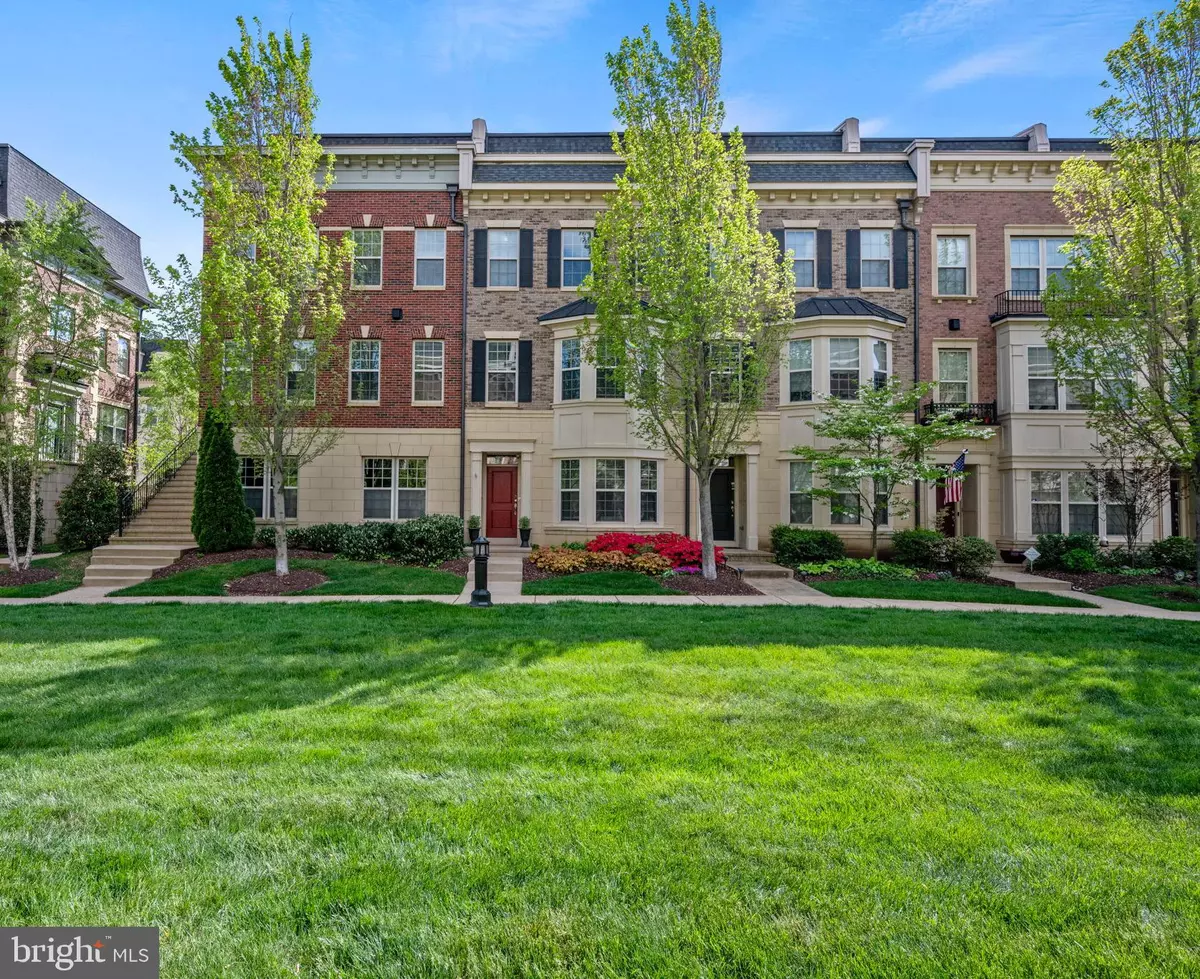$790,000
$799,900
1.2%For more information regarding the value of a property, please contact us for a free consultation.
4 Beds
5 Baths
2,508 SqFt
SOLD DATE : 07/31/2024
Key Details
Sold Price $790,000
Property Type Townhouse
Sub Type Interior Row/Townhouse
Listing Status Sold
Purchase Type For Sale
Square Footage 2,508 sqft
Price per Sqft $314
Subdivision Potomac Overlook Condo
MLS Listing ID MDPG2110718
Sold Date 07/31/24
Style Contemporary
Bedrooms 4
Full Baths 4
Half Baths 1
HOA Fees $420/mo
HOA Y/N Y
Abv Grd Liv Area 2,508
Originating Board BRIGHT
Year Built 2013
Annual Tax Amount $7,413
Tax Year 2024
Property Description
WOW...New & Improved Price, PLUS for a limited time, $5,000 BUYER CLOSING COST CREDIT with ratified offer! NOW is your chance...WHY WAIT TO BUILD NEW AND PAY MORE?? This STUNNING 4-level Luxury Home is available NOW, so prepare to be impressed! Welcome Home to 710 Sentry Square....a truly unique combination of Luxury, Lifestyle, & above all... LOCATION! The gorgeous & stately front elevation will draw you right in! This 4-level, 4 Bedroom & 4.5 bath luxury stunner features a versatile floorpan perfect for the modern buyer, to include a MAIN LEVEL BEDROOM complete with Full Bath for guests or family! Hardwood floors abound, along with hardwood staircases on all 4 levels! Fresh Custom paint throughout, and new Crown Molding in the light-filled living room. Step into the truly Gourmet kitchen with upgraded appliances & luscious Espresso cabinetry & Granite countertops! The kitchen also features a custom pantry wall and tons of light from the large windows! The primary bedroom features a double door entry, walk-in closet, as well as your very own sumptuous Primary Bath complete with huge soaking tub, separate shower, upgraded tile & dual vanities! Laundry room is conveniently located on the primary bedroom level, along with another spacious bedroom and Full Hall Bath. Head up to the 4th level, and prepare to be amazed! The top floor boasts a large Family Room with access to your PRIVATE Rooftop Terrace with National Harbor River views! Also on this floor is another Bedroom with en-suite full bath! Make this home yours & LIVE THE LIFESTYLE! Your new home is mere STEPS away from everything National Harbor has to offer: Shopping, Fine Dining, entertainment, exceptionally located near the MGM, Tanger Outlets and the waterfrontn, bike trails, & much more. Ideally located just minutes away to DC, Andrews & Bolling Air Force Bases, commuter routes, 495 & metro transit options! This home is truly A MUST SEE!
Location
State MD
County Prince Georges
Zoning RR
Rooms
Main Level Bedrooms 1
Interior
Interior Features Built-Ins, Ceiling Fan(s), Central Vacuum, Combination Dining/Living, Crown Moldings, Entry Level Bedroom, Kitchen - Gourmet, Kitchen - Island, Bathroom - Soaking Tub, Upgraded Countertops, Walk-in Closet(s), Window Treatments, Wood Floors
Hot Water Natural Gas
Heating Forced Air
Cooling Central A/C, Ceiling Fan(s)
Equipment Built-In Microwave, Cooktop, Central Vacuum, Dishwasher, Disposal, Dryer, Oven - Wall, Refrigerator, Stainless Steel Appliances, Washer
Fireplace N
Appliance Built-In Microwave, Cooktop, Central Vacuum, Dishwasher, Disposal, Dryer, Oven - Wall, Refrigerator, Stainless Steel Appliances, Washer
Heat Source Electric
Laundry Upper Floor
Exterior
Parking Features Additional Storage Area, Garage Door Opener, Garage - Rear Entry, Inside Access
Garage Spaces 4.0
Amenities Available Picnic Area
Water Access N
Accessibility 2+ Access Exits
Attached Garage 2
Total Parking Spaces 4
Garage Y
Building
Story 4
Foundation Permanent
Sewer Public Sewer
Water Filter, Public
Architectural Style Contemporary
Level or Stories 4
Additional Building Above Grade, Below Grade
New Construction N
Schools
School District Prince George'S County Public Schools
Others
HOA Fee Include Insurance,Management,Sewer,Trash,Water,Common Area Maintenance
Senior Community No
Tax ID 17125529686
Ownership Condominium
Special Listing Condition Standard
Read Less Info
Want to know what your home might be worth? Contact us for a FREE valuation!

Our team is ready to help you sell your home for the highest possible price ASAP

Bought with DEMETRIUS CRAWFORD • HomeSmart
"My job is to find and attract mastery-based agents to the office, protect the culture, and make sure everyone is happy! "







