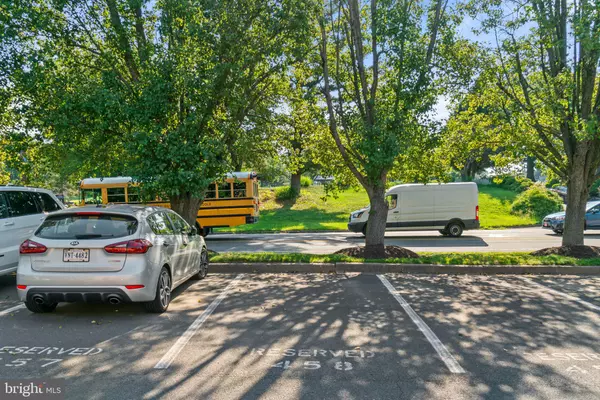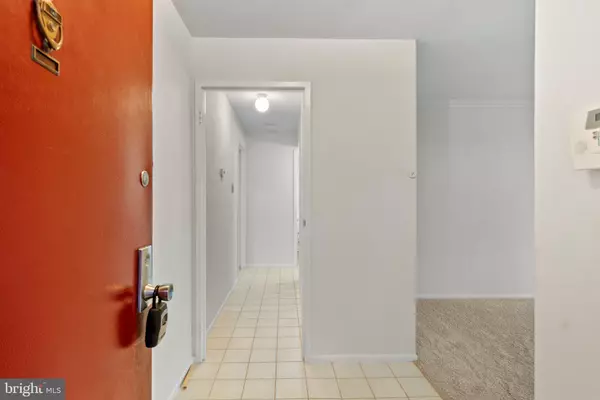$289,000
$289,000
For more information regarding the value of a property, please contact us for a free consultation.
1 Bed
1 Bath
860 SqFt
SOLD DATE : 08/01/2024
Key Details
Sold Price $289,000
Property Type Condo
Sub Type Condo/Co-op
Listing Status Sold
Purchase Type For Sale
Square Footage 860 sqft
Price per Sqft $336
Subdivision Southgate
MLS Listing ID VAFX2181682
Sold Date 08/01/24
Style Colonial
Bedrooms 1
Full Baths 1
Condo Fees $271/mo
HOA Fees $67/ann
HOA Y/N Y
Abv Grd Liv Area 860
Originating Board BRIGHT
Year Built 1973
Annual Tax Amount $3,140
Tax Year 2024
Property Description
Welcome to this 1 bed / 1bath condo in "Southgate", one of Reston's highly sought after condo communities. This condo is perfect for 1st time home buyer, downsizing buyer or investment property. Spacious bedroom has brand new carpeting with a wonderful walk in closet with organizers. Kitchen has new flooring, stainless steel appliances, granite counter tops and a separate dining area. The living room carpeting is also new and the large sliding doors leads out to a small patio which is facing the peaceful courtyard. The condo has a small storage unit in the building that conveys.
The location is nothing short of fantastic! Only a mile from the Reston Town Center with shopping, restaurants, theatre, skating rink, outdoor concerts and much more. Silver line metro less than 1 mile away and Dulles International Airport less than 10 miles away. Reston National Golf Club is located directly across the road from the community. Come and enjoy all that Reston has to offer. Gas & Water are included in the monthly condo fee.
Location
State VA
County Fairfax
Zoning 370
Rooms
Other Rooms Dining Room, Kitchen, Bedroom 1, Storage Room
Main Level Bedrooms 1
Interior
Interior Features Breakfast Area, Kitchen - Table Space, Window Treatments, Upgraded Countertops, Floor Plan - Traditional, Dining Area, Entry Level Bedroom, Walk-in Closet(s)
Hot Water Natural Gas
Heating Forced Air
Cooling Central A/C
Equipment Washer/Dryer Hookups Only, Dishwasher, Disposal, Dryer, Exhaust Fan, Microwave, Oven/Range - Gas, Refrigerator, Stove, Washer/Dryer Stacked, Washer
Fireplace N
Appliance Washer/Dryer Hookups Only, Dishwasher, Disposal, Dryer, Exhaust Fan, Microwave, Oven/Range - Gas, Refrigerator, Stove, Washer/Dryer Stacked, Washer
Heat Source Natural Gas
Exterior
Garage Spaces 1.0
Parking On Site 1
Amenities Available Recreational Center, Tennis Courts, Tot Lots/Playground, Community Center, Baseball Field, Basketball Courts, Bike Trail, Common Grounds, Dog Park, Jog/Walk Path, Meeting Room, Party Room, Picnic Area, Pool - Indoor, Pool - Outdoor, Soccer Field
Water Access N
Accessibility Other
Total Parking Spaces 1
Garage N
Building
Story 1
Unit Features Garden 1 - 4 Floors
Sewer Public Sewer
Water Public
Architectural Style Colonial
Level or Stories 1
Additional Building Above Grade, Below Grade
New Construction N
Schools
Elementary Schools Dogwood
Middle Schools Hughes
High Schools South Lakes
School District Fairfax County Public Schools
Others
Pets Allowed Y
HOA Fee Include Management,Insurance,Common Area Maintenance,Lawn Care Front,Snow Removal,Trash,Gas,Water
Senior Community No
Tax ID 0173 06020001A
Ownership Condominium
Special Listing Condition Standard
Pets Allowed Breed Restrictions, Number Limit
Read Less Info
Want to know what your home might be worth? Contact us for a FREE valuation!

Our team is ready to help you sell your home for the highest possible price ASAP

Bought with Christine Robinson • McEnearney Associates, Inc.
"My job is to find and attract mastery-based agents to the office, protect the culture, and make sure everyone is happy! "







