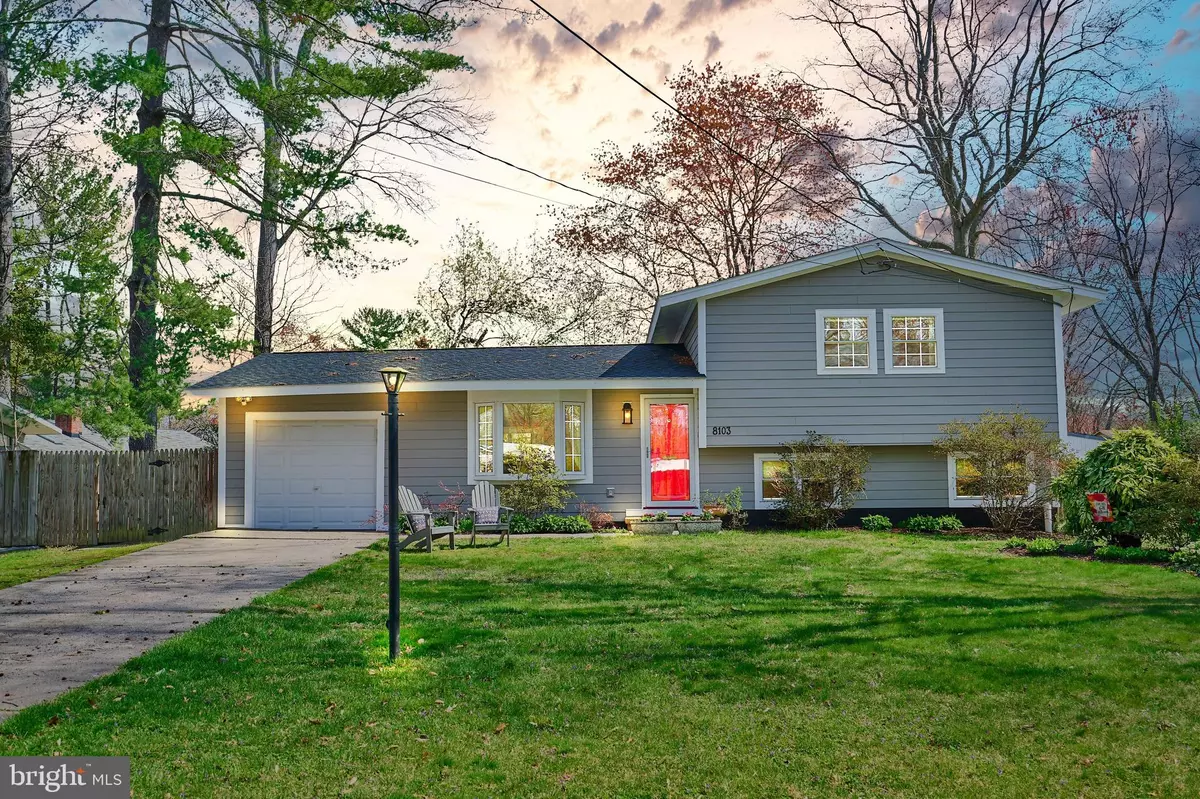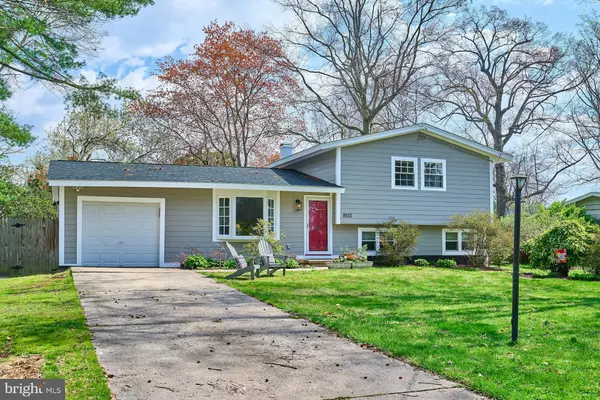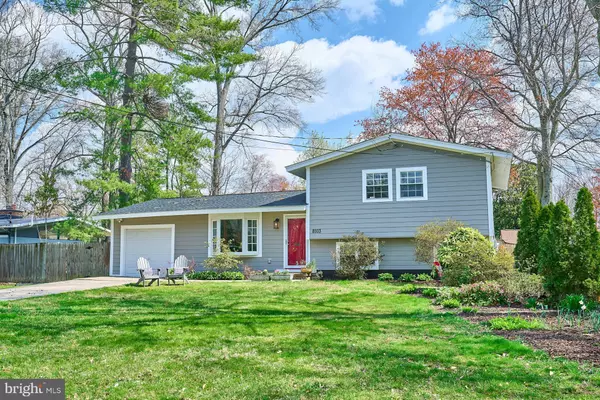$799,000
$799,000
For more information regarding the value of a property, please contact us for a free consultation.
4 Beds
2 Baths
2,204 SqFt
SOLD DATE : 08/01/2024
Key Details
Sold Price $799,000
Property Type Single Family Home
Sub Type Detached
Listing Status Sold
Purchase Type For Sale
Square Footage 2,204 sqft
Price per Sqft $362
Subdivision Kirk
MLS Listing ID VAFX2171588
Sold Date 08/01/24
Style Split Level
Bedrooms 4
Full Baths 2
HOA Y/N N
Abv Grd Liv Area 1,810
Originating Board BRIGHT
Year Built 1959
Annual Tax Amount $8,434
Tax Year 2024
Lot Size 10,826 Sqft
Acres 0.25
Property Description
Welcome to 8103 Kane Court, a thoughtfully designed and meticulously maintained home centered in Fort Hunt Alexandria. This is not your average split-level home; it exudes professionally planned, like-new quality both inside and out! This exceptional property boasts bright, natural light that accentuates the soaring ceiling, fresh paint and hickory hardwood floors.
The attention to detail is evident throughout, with tailor-made features including upgraded systems and fresh cosmetics. This single family presents a custom home office with built-ins and pocket door, offering a perfect space for remote work or study. The permitted garage and great room addition seamlessly blend function and comfort, featuring a gas fireplace and mini-split temperature control for added convenience. The renovated kitchen highlights cabinets with glass doors, stainless steel appliances, neutral backsplash and gorgeous granite countertops. Across from the kitchen is a central dining area for enjoying home cooked meals. You'll rest well in one of three bedrooms on the upper level situated next to the remodeled full bath. Downstairs is the den/fourth bedroom, second full bath and a useful laundry room.
The property's quality extends outside, with a hardy board exterior, new roof and windows, a fenced flat backyard complete with a patio, play set, playhouse and a generous storage shed.
This home is located in the desirable Waynewood school district and is just minutes away from Old Town Alexandria, DC, Fort Belvoir, the Pentagon and Mount Vernon. For nature enthusiasts, the scenic George Washington Parkway and Fort Hunt Park are nearby, offering the ideal escape into nature.
Upgrades: New Kitchen 2018*Great Room w/ Fireplace Addition 2022*New Main Bath 2019*New Lower Level Bath 2020*New Shed w/ Bike Storage 2020*New Hickory Hardwood Flooring, Baseboards, Trim & Crown Molding 2020-2022*New Solid Wood 6 Panel Doors 2020-2022*Upgraded Electrical Service & Break Box 2022*All New Windows 2021*New Lighting & Hardware Fixtures 2021*New Garage 2019*Regraded Backyard & Landscaping 2023*New Patio 2023*New Hardy Board Siding, Soffits & Trim 2022*New Roof 2022*New A/C 2020 (approx)*Upstairs Landing Halfwall, Railings & Stairs 2023*Basement Storage Area Concrete Floor & Drainage 2020*Built-In Custom Home Office 2023*4th Bedroom/Den & Closets 2019*New Kitchen 2018*Great Room w/ FP Addition 2022* New Main Bath 2019*New LL Bath 2020
Location
State VA
County Fairfax
Zoning 130
Rooms
Other Rooms Living Room, Dining Room, Primary Bedroom, Bedroom 2, Bedroom 3, Kitchen, Family Room, Laundry
Basement Daylight, Full, Improved, Windows, Connecting Stairway
Interior
Interior Features Wood Floors, Floor Plan - Open, Built-Ins, Crown Moldings, Dining Area, Kitchen - Table Space, Kitchen - Gourmet, Upgraded Countertops, Ceiling Fan(s), Wainscotting
Hot Water Natural Gas
Heating Forced Air
Cooling Central A/C, Ceiling Fan(s)
Flooring Wood
Fireplaces Number 1
Fireplaces Type Gas/Propane, Mantel(s), Stone
Equipment Dishwasher, Disposal, Dryer - Front Loading, Exhaust Fan, Oven/Range - Electric, Refrigerator, Washer - Front Loading, Built-In Microwave, Icemaker, Stainless Steel Appliances, Washer/Dryer Stacked, Water Heater
Fireplace Y
Window Features Screens,Vinyl Clad,Double Pane
Appliance Dishwasher, Disposal, Dryer - Front Loading, Exhaust Fan, Oven/Range - Electric, Refrigerator, Washer - Front Loading, Built-In Microwave, Icemaker, Stainless Steel Appliances, Washer/Dryer Stacked, Water Heater
Heat Source Natural Gas
Laundry Lower Floor
Exterior
Parking Features Garage - Front Entry, Garage Door Opener, Inside Access
Garage Spaces 1.0
Fence Rear, Wood
Water Access N
Accessibility None
Attached Garage 1
Total Parking Spaces 1
Garage Y
Building
Lot Description Landscaping, Rear Yard
Story 3
Foundation Block, Slab
Sewer Public Sewer
Water Public
Architectural Style Split Level
Level or Stories 3
Additional Building Above Grade, Below Grade
Structure Type Vaulted Ceilings
New Construction N
Schools
Elementary Schools Waynewood
Middle Schools Sandburg
High Schools West Potomac
School District Fairfax County Public Schools
Others
Senior Community No
Tax ID 1021 14B 0002
Ownership Fee Simple
SqFt Source Assessor
Security Features Smoke Detector
Special Listing Condition Standard
Read Less Info
Want to know what your home might be worth? Contact us for a FREE valuation!

Our team is ready to help you sell your home for the highest possible price ASAP

Bought with Alexis E Bogdan • Compass
"My job is to find and attract mastery-based agents to the office, protect the culture, and make sure everyone is happy! "







