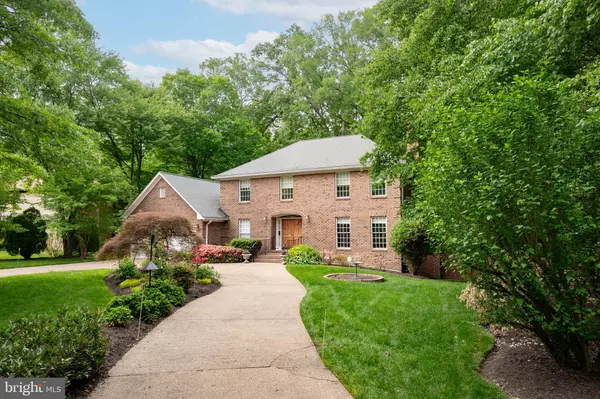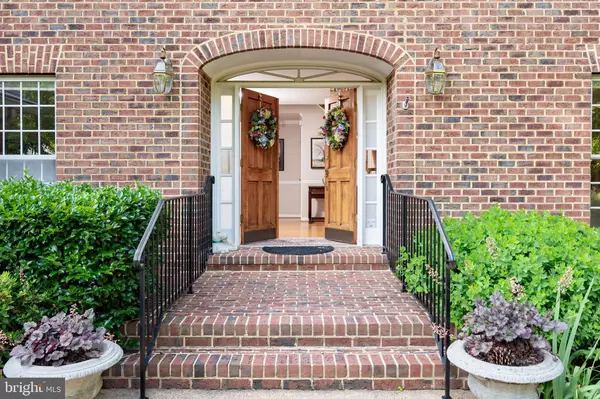$1,035,000
$1,029,900
0.5%For more information regarding the value of a property, please contact us for a free consultation.
4 Beds
3 Baths
3,176 SqFt
SOLD DATE : 08/06/2024
Key Details
Sold Price $1,035,000
Property Type Single Family Home
Sub Type Detached
Listing Status Sold
Purchase Type For Sale
Square Footage 3,176 sqft
Price per Sqft $325
Subdivision Mount Vernon
MLS Listing ID VAFX2180382
Sold Date 08/06/24
Style Colonial,Georgian
Bedrooms 4
Full Baths 2
Half Baths 1
HOA Y/N N
Abv Grd Liv Area 3,176
Originating Board BRIGHT
Year Built 1986
Annual Tax Amount $10,689
Tax Year 2023
Lot Size 0.850 Acres
Acres 0.85
Property Description
Custom Georgian colonial tucked back into a unique Mount Vernon property - almost an acre of a beautifully landscaped and wooded oasis with a multi-tiered custom deck and a screened and private gazebo. Enter into the gracious foyer with wet bar and open stairway and be drawn into the warm and comfortable living room, office and family room with gas fireplace. The chef's kitchen with breakfast/sunroom opens to the family room and spectacular outdoor space. The large dining room is perfect for those special occasions and is open to the living room with wood burning fireplace. The spacious primary suite offers the perfect retreat with a luxurious bath with a soaking tub and a walk-in closet and extra closet as well. The convenient main floor laundry room leads to the huge 2 car garage with room for all your storage needs. The full basement is partially finished and has a sliding glass door to the awesome rear yard. This Georgian colonial in peaceful Mount Vernon is a unique home where you can create a lifestyle close to nature as well as enjoy the conveniences of all the local amenities. The Mount Vernon Terrace Association provides the maintenance for the waterfront lot for the community to access the Potomac River for kayaking, picnicking, etc. Annual dues are $50.
Location
State VA
County Fairfax
Zoning 120
Rooms
Basement Connecting Stairway, Full, Outside Entrance, Walkout Level, Partially Finished
Interior
Interior Features Breakfast Area, Central Vacuum, Chair Railings, Crown Moldings, Family Room Off Kitchen, Floor Plan - Open, Formal/Separate Dining Room, Kitchen - Table Space, Kitchen - Island, Recessed Lighting, Soaking Tub, Tub Shower, Upgraded Countertops, Walk-in Closet(s), Wet/Dry Bar, Wood Floors
Hot Water Electric
Heating Heat Pump(s), Zoned
Cooling Central A/C, Heat Pump(s)
Flooring Hardwood
Fireplaces Number 2
Fireplaces Type Brick, Gas/Propane, Screen, Wood
Equipment Central Vacuum, Cooktop, Dishwasher, Disposal, Dryer - Electric, Exhaust Fan, Microwave, Oven - Wall, Refrigerator, Washer
Furnishings No
Fireplace Y
Window Features Palladian,Skylights,Storm,Bay/Bow
Appliance Central Vacuum, Cooktop, Dishwasher, Disposal, Dryer - Electric, Exhaust Fan, Microwave, Oven - Wall, Refrigerator, Washer
Heat Source Electric
Laundry Main Floor
Exterior
Exterior Feature Deck(s), Screened
Parking Features Garage - Front Entry, Garage Door Opener, Oversized
Garage Spaces 6.0
Fence Masonry/Stone, Rear
Utilities Available Propane
Water Access N
View Trees/Woods
Accessibility None
Porch Deck(s), Screened
Attached Garage 2
Total Parking Spaces 6
Garage Y
Building
Lot Description Landscaping, Level, No Thru Street, Partly Wooded, Stream/Creek, Backs - Parkland
Story 3
Foundation Block
Sewer Public Sewer
Water Public
Architectural Style Colonial, Georgian
Level or Stories 3
Additional Building Above Grade, Below Grade
New Construction N
Schools
Elementary Schools Washington Mill
Middle Schools Whitman
High Schools Mount Vernon
School District Fairfax County Public Schools
Others
Pets Allowed Y
Senior Community No
Tax ID 1092 01 0037A
Ownership Fee Simple
SqFt Source Assessor
Security Features Security System
Special Listing Condition Standard
Pets Allowed No Pet Restrictions
Read Less Info
Want to know what your home might be worth? Contact us for a FREE valuation!

Our team is ready to help you sell your home for the highest possible price ASAP

Bought with Rebecca D McCullough • McEnearney Associates, Inc.
"My job is to find and attract mastery-based agents to the office, protect the culture, and make sure everyone is happy! "







