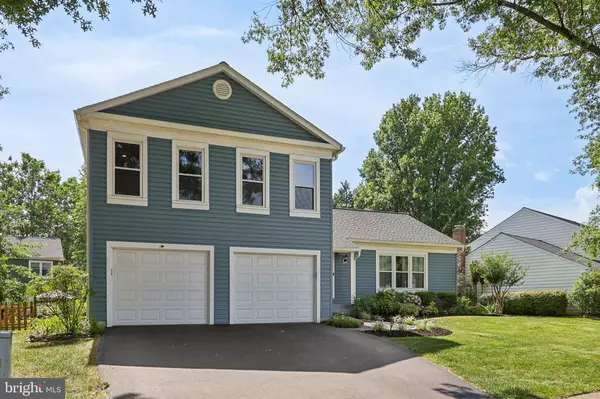$890,000
$874,900
1.7%For more information regarding the value of a property, please contact us for a free consultation.
4 Beds
4 Baths
2,403 SqFt
SOLD DATE : 08/09/2024
Key Details
Sold Price $890,000
Property Type Single Family Home
Sub Type Detached
Listing Status Sold
Purchase Type For Sale
Square Footage 2,403 sqft
Price per Sqft $370
Subdivision Franklin Farm
MLS Listing ID VAFX2190378
Sold Date 08/09/24
Style Split Level
Bedrooms 4
Full Baths 3
Half Baths 1
HOA Fees $108/qua
HOA Y/N Y
Abv Grd Liv Area 2,403
Originating Board BRIGHT
Year Built 1981
Annual Tax Amount $8,597
Tax Year 2024
Lot Size 10,820 Sqft
Acres 0.25
Property Description
Back on Market! Buyer's job transfer fell through. Gorgeous 4 bed, 3.5 bath split-level home offering a perfect blend of style and functionality. The modern kitchen (remodeled in 2016) features recessed lighting, stainless steel appliances (Bosch fridge added in 2024), and a tasteful backsplash, seamlessly opening up to the inviting living room. A formal dining room graces the main level, perfect for gatherings. The primary bedroom impresses with a dual sink vanity for added convenience. All bedrooms come equipped with ceiling fans! The finished lower level is illuminated with recessed lighting, providing ample additional living space and features a stunning accent wall with slate stone and marble on the fireplace. (replaced in 2019). Step outside to a spacious and partially screened-in deck (2017) overlooking the yard, ideal for entertaining. Major upgrades and improvements include new siding and rood (2023), two skylights installed (2023), main and upper level windows replaced (2017), bay window replaced in 2024, electric panel replaced and an EV charger added to the garage, new engineered hardwood flooring in the the dining room and living room (2023), water heater replaced (2022), washer and dryer replaced (2017), and new carpet installed upstairs (2024).This neighborhood offers wonderful amenities including a community pool, tennis courts, and a playground! Conveniently located close to the Reston shopping center, as well as major commuter routes, this home is a must-see!
Location
State VA
County Fairfax
Zoning 302
Rooms
Basement Full
Interior
Hot Water Electric
Heating Heat Pump(s)
Cooling Central A/C
Fireplaces Number 1
Equipment Dryer, Washer, Dishwasher, Disposal, Refrigerator, Stove
Fireplace Y
Appliance Dryer, Washer, Dishwasher, Disposal, Refrigerator, Stove
Heat Source Electric
Exterior
Garage Garage Door Opener, Inside Access
Garage Spaces 2.0
Waterfront N
Water Access N
Accessibility None
Parking Type Attached Garage
Attached Garage 2
Total Parking Spaces 2
Garage Y
Building
Story 4
Foundation Other
Sewer Public Sewer
Water Public
Architectural Style Split Level
Level or Stories 4
Additional Building Above Grade, Below Grade
New Construction N
Schools
School District Fairfax County Public Schools
Others
Senior Community No
Tax ID 0352 08 0027
Ownership Fee Simple
SqFt Source Assessor
Special Listing Condition Standard
Read Less Info
Want to know what your home might be worth? Contact us for a FREE valuation!

Our team is ready to help you sell your home for the highest possible price ASAP

Bought with Faraz Behvandi • CENTURY 21 New Millennium

"My job is to find and attract mastery-based agents to the office, protect the culture, and make sure everyone is happy! "







