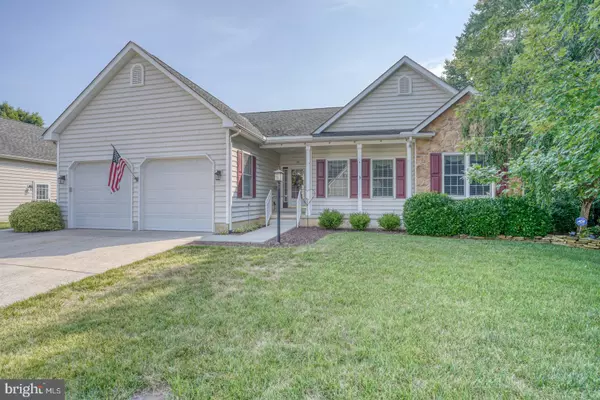$399,000
$399,000
For more information regarding the value of a property, please contact us for a free consultation.
3 Beds
2 Baths
2,219 SqFt
SOLD DATE : 08/12/2024
Key Details
Sold Price $399,000
Property Type Single Family Home
Sub Type Detached
Listing Status Sold
Purchase Type For Sale
Square Footage 2,219 sqft
Price per Sqft $179
Subdivision Maple Glen
MLS Listing ID DEKT2029724
Sold Date 08/12/24
Style Ranch/Rambler
Bedrooms 3
Full Baths 2
HOA Fees $20/ann
HOA Y/N Y
Abv Grd Liv Area 2,219
Originating Board BRIGHT
Year Built 2003
Annual Tax Amount $2,738
Tax Year 2022
Lot Size 10,367 Sqft
Acres 0.24
Lot Dimensions 80.03 x 135.12
Property Description
The lovely community of Maple Glen welcomes you to 121 Maple Glen Drive. Nestled on a semi private lot full of natural landscape, next to the neighborhood open space, this fabulous ranch home is stunning and nothing short of quality. It defines the true meaning of "immaculate". As soon as you pull into the driveway, you will notice the perfectly maintained landscaping. Entering the front door, you will be welcomed by a warm and inviting foyer leading into a bright and charming great room. Gorgeous hardwood floors span throughout the foyer, kitchen and dining room. The light filled four season sunroom is perfect for cozy mornings with a cup of coffee. The bedrooms are all sized generously with plenty of storage space. The sun drenched eat-in kitchen boasts tons of cabinets and is perfect for entertaining. Step outside from the kitchen onto a 12x12 custom deck to enjoy the gorgeous view. This beautiful home boasts numerous upgrades throughout including a full massive basement that can be easily finished or used for plenty of storage, new HVAC installed in 2019, 2 new sump pumps, water softening system, and much more. This property is full of opportunity and has many special features worth seeing. Truly move-in ready with beauty and character that is unmatched. Schedule your tour!
Location
State DE
County Kent
Area Capital (30802)
Zoning R8
Rooms
Basement Full, Space For Rooms, Unfinished, Outside Entrance
Main Level Bedrooms 3
Interior
Hot Water Electric
Heating Forced Air
Cooling Central A/C
Fireplaces Number 1
Fireplace Y
Heat Source Natural Gas
Exterior
Parking Features Garage - Front Entry, Garage Door Opener
Garage Spaces 2.0
Water Access N
Accessibility None
Attached Garage 2
Total Parking Spaces 2
Garage Y
Building
Story 1
Foundation Permanent
Sewer Public Sewer
Water Public
Architectural Style Ranch/Rambler
Level or Stories 1
Additional Building Above Grade, Below Grade
New Construction N
Schools
School District Capital
Others
Senior Community No
Tax ID ED-05-05620-01-3900-000
Ownership Fee Simple
SqFt Source Assessor
Special Listing Condition Standard
Read Less Info
Want to know what your home might be worth? Contact us for a FREE valuation!

Our team is ready to help you sell your home for the highest possible price ASAP

Bought with Amy Malinky • First Class Properties
"My job is to find and attract mastery-based agents to the office, protect the culture, and make sure everyone is happy! "







