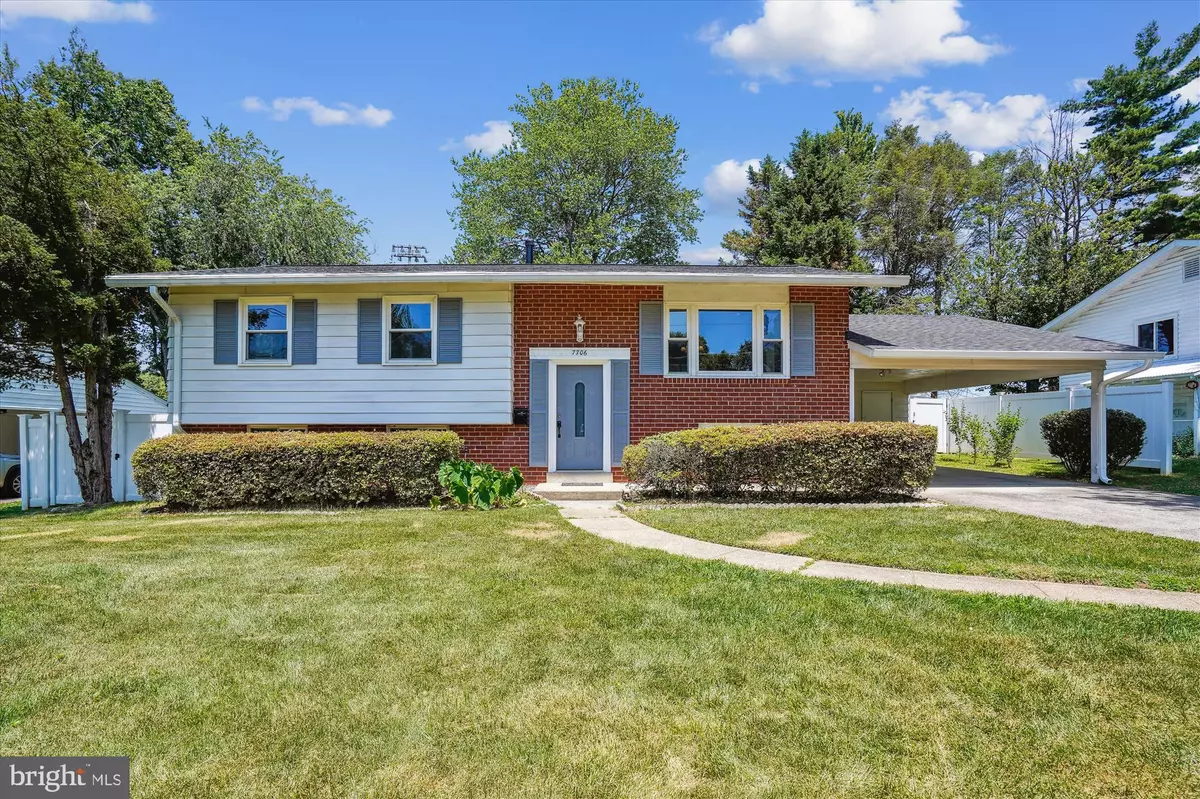$795,000
$830,000
4.2%For more information regarding the value of a property, please contact us for a free consultation.
4 Beds
3 Baths
2,308 SqFt
SOLD DATE : 08/12/2024
Key Details
Sold Price $795,000
Property Type Single Family Home
Sub Type Detached
Listing Status Sold
Purchase Type For Sale
Square Footage 2,308 sqft
Price per Sqft $344
Subdivision Ravensworth Grove
MLS Listing ID VAFX2184080
Sold Date 08/12/24
Style Split Foyer
Bedrooms 4
Full Baths 3
HOA Y/N N
Abv Grd Liv Area 1,392
Originating Board BRIGHT
Year Built 1963
Annual Tax Amount $7,135
Tax Year 2024
Lot Size 10,520 Sqft
Acres 0.24
Property Description
Welcome to this exquisite split-foyer home, meticulously renovated and perfectly positioned just minutes from the beltway. This residence offers the ideal blend of modern luxury and functional design, creating a truly turnkey experience.
In 2022, the home underwent a complete interior renovation, ensuring that every detail meets the highest standards of contemporary living.
Stepping inside, you are greeted by gleaming Brazilian hardwood floors that span the main level, instantly conveying a sense of elegance. The open and airy main floor is enhanced by tasteful chair molding and lighted crown molding, adding a sophisticated touch to the living space. Recessed lighting throughout the home ensures a bright and welcoming atmosphere.
The heart of this home is the gourmet kitchen, a space that has been thoughtfully designed with quartz countertops, a custom tile backsplash, and stainless steel appliances. The extended sink and under-cabinet lighting not only elevate the aesthetic but also enhance functionality for culinary enthusiasts. Adjacent to the kitchen, the sunroom is a luminous retreat, flooded with natural light from skylights and multiple sliding glass doors. This room seamlessly connects to the private backyard, offering a perfect blend of indoor and outdoor living.
The main level features three generously sized bedrooms, including a primary bedroom that exudes comfort and style with its fully renovated en-suite bathroom. The two additional bedrooms on this floor are equally impressive in size, providing ample space and sharing a beautifully updated full bath.
The lower level of the home continues to impress with a spacious rec room that can be adapted to suit any need, whether it's for entertainment, relaxation, or additional living space. The fourth bedroom on this level provides comfort and privacy, making it ideal for guests or family members. Additionally, a bonus room presents a multitude of possibilities—it can be used as a fifth bedroom, a home office, or a personal gym. This room's direct access to the backyard enhances its appeal. Completing the lower level is a third full bathroom, also renovated, and a well-appointed laundry room with new washer and dryer units, complemented by a utility sink. A sizable storage room provides practical space for your organizational needs.
Recent upgrades to the home include a brand-new roof, skylights, and oversized gutters installed in 2024, which not only enhance the home's exterior but also ensure peace of mind with long-term durability and efficiency. Outside, the backyard is enclosed in privacy vinyl fencing, creating a serene oasis perfect for relaxation or gatherings. The sunroom's access to the patio area makes it an ideal spot for grilling or enjoying a firepit.
The carport has been updated with two new skylights, enhancing its functionality and aesthetic appeal. It also includes two convenient storage rooms, adding valuable utility space.
This home stands out with its combination of modern updates and thoughtful design. With no HOA fees, it provides exceptional value and freedom. Located just minutes from the beltway, it offers both convenience and tranquility in a desirable setting.
Don't miss the opportunity to make this beautifully updated, move-in ready home your own. Schedule a private showing and experience all that this stunning property has to offer!
Location
State VA
County Fairfax
Zoning 130
Rooms
Other Rooms Bonus Room
Basement Connecting Stairway, Outside Entrance, Walkout Stairs, Fully Finished, Daylight, Partial, Windows
Main Level Bedrooms 3
Interior
Interior Features Chair Railings, Crown Moldings, Recessed Lighting, Wood Floors, Primary Bath(s), Skylight(s), Kitchen - Gourmet, Kitchen - Eat-In, Combination Dining/Living, Built-Ins, Other, Upgraded Countertops, Window Treatments, Dining Area
Hot Water Natural Gas
Heating Forced Air
Cooling Central A/C
Flooring Hardwood, Luxury Vinyl Tile, Tile/Brick, Ceramic Tile, Luxury Vinyl Plank
Equipment Stainless Steel Appliances, Built-In Microwave, Oven/Range - Electric, Refrigerator, Icemaker, Dishwasher, Washer, Dryer, Water Heater, Disposal
Fireplace N
Appliance Stainless Steel Appliances, Built-In Microwave, Oven/Range - Electric, Refrigerator, Icemaker, Dishwasher, Washer, Dryer, Water Heater, Disposal
Heat Source Natural Gas
Laundry Lower Floor, Washer In Unit, Dryer In Unit
Exterior
Exterior Feature Patio(s)
Garage Spaces 4.0
Fence Privacy, Vinyl
Water Access N
Roof Type Shingle
Accessibility None
Porch Patio(s)
Total Parking Spaces 4
Garage N
Building
Lot Description Landscaping, Front Yard, Rear Yard
Story 2
Foundation Slab
Sewer Public Sewer
Water Public
Architectural Style Split Foyer
Level or Stories 2
Additional Building Above Grade, Below Grade
New Construction N
Schools
Elementary Schools Braddock
Middle Schools Poe
High Schools Annandale
School District Fairfax County Public Schools
Others
Pets Allowed Y
Senior Community No
Tax ID 0702 06 0128
Ownership Fee Simple
SqFt Source Assessor
Acceptable Financing Cash, Conventional, FHA, VA, Negotiable, Other
Listing Terms Cash, Conventional, FHA, VA, Negotiable, Other
Financing Cash,Conventional,FHA,VA,Negotiable,Other
Special Listing Condition Standard
Pets Allowed No Pet Restrictions
Read Less Info
Want to know what your home might be worth? Contact us for a FREE valuation!

Our team is ready to help you sell your home for the highest possible price ASAP

Bought with BingYing Jiang • Samson Properties
"My job is to find and attract mastery-based agents to the office, protect the culture, and make sure everyone is happy! "







