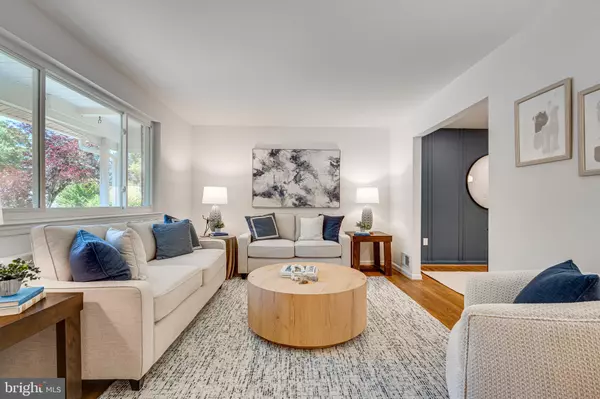$905,000
$874,500
3.5%For more information regarding the value of a property, please contact us for a free consultation.
4 Beds
3 Baths
2,626 SqFt
SOLD DATE : 08/12/2024
Key Details
Sold Price $905,000
Property Type Single Family Home
Sub Type Detached
Listing Status Sold
Purchase Type For Sale
Square Footage 2,626 sqft
Price per Sqft $344
Subdivision Kings Park West
MLS Listing ID VAFX2186210
Sold Date 08/12/24
Style Colonial
Bedrooms 4
Full Baths 2
Half Baths 1
HOA Y/N N
Abv Grd Liv Area 1,926
Originating Board BRIGHT
Year Built 1970
Annual Tax Amount $8,386
Tax Year 2024
Lot Size 10,557 Sqft
Acres 0.24
Property Description
Open house canceled! We are under contract!!! Whoa!!!!! This 4 bedroom, 2.5 bath colonial Queen model in Kings Park West is just so cool!!!! The main level of this home feels Iike it just goes on forever! The first floor includes the foyer, living room, dining room, kitchen, eat-in kitchen, an absolutely ENOURMOUS screen porch, powder room, and a phenomenal family room addition with laundry! The spaces just all make so much sense and are so inviting. There are hardwood floors running through much of the main and upper levels and really nice LVP in the family room and lower level. The kitchen of this home features quart counters, lovely and abundant cabinetry, stainless steel appliances, recessed lights, and eat in space. Want to entertain a HUGE crowd? No problem! The screen porch runs across almost the entire back of the house and extends your living area dramatically. Upstairs, you'll find the primary suite with dual closets, updated bathroom with walk in shower, 3 additional fun rooms, and a lovely hall bath with double sink vanity. The lower level walkout rec room is open and lovely! This house is really quite lovely so you're going to love it but it's also a smart buy. The roof is just a year old, the HVAC is less than 2 years old, appliances are all newer, floors have just been refinished, the whole house has been painted and so much more. Kings Park West is such a special and sought-after neighborhood. There's a large lake with a 2 mile nature trail, several parks and playgrounds, tennis and sports courts, a soccer field and a KPW soccer league (seriously, so cute), 3 community pools with NO WAITING LIST, quick access to Metro bus and the VRE, and just a short distance from University Mall Theatre which has the best popcorn in Fairfax County. Open Sunday!
Location
State VA
County Fairfax
Zoning 121
Rooms
Other Rooms Living Room, Dining Room, Primary Bedroom, Bedroom 2, Bedroom 3, Bedroom 4, Kitchen, Family Room, Foyer, Recreation Room, Utility Room, Primary Bathroom, Full Bath, Half Bath, Screened Porch
Basement Daylight, Full, English, Walkout Level
Interior
Interior Features Attic, Dining Area, Family Room Off Kitchen, Kitchen - Eat-In, Primary Bath(s), Recessed Lighting, Skylight(s), Tub Shower, Upgraded Countertops, Wood Floors
Hot Water Natural Gas
Heating Forced Air
Cooling Central A/C
Equipment Dishwasher, Disposal, Microwave, Oven/Range - Gas, Refrigerator, Washer, Dryer, Water Heater
Fireplace N
Window Features Double Hung,Sliding,Replacement,Screens
Appliance Dishwasher, Disposal, Microwave, Oven/Range - Gas, Refrigerator, Washer, Dryer, Water Heater
Heat Source Natural Gas
Exterior
Exterior Feature Patio(s), Porch(es)
Garage Spaces 1.0
Utilities Available Under Ground
Water Access N
Roof Type Architectural Shingle
Accessibility None
Porch Patio(s), Porch(es)
Total Parking Spaces 1
Garage N
Building
Story 3
Foundation Block
Sewer Public Sewer
Water Public
Architectural Style Colonial
Level or Stories 3
Additional Building Above Grade, Below Grade
Structure Type Dry Wall
New Construction N
Schools
Elementary Schools Laurel Ridge
Middle Schools Robinson Secondary School
High Schools Robinson Secondary School
School District Fairfax County Public Schools
Others
Senior Community No
Tax ID 0693 05 0437
Ownership Fee Simple
SqFt Source Assessor
Special Listing Condition Standard
Read Less Info
Want to know what your home might be worth? Contact us for a FREE valuation!

Our team is ready to help you sell your home for the highest possible price ASAP

Bought with James R Koppersmith • McEnearney Associates, Inc.
"My job is to find and attract mastery-based agents to the office, protect the culture, and make sure everyone is happy! "







