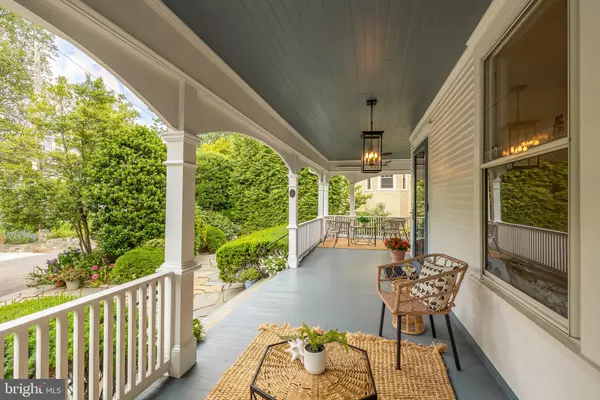$2,750,000
$2,495,000
10.2%For more information regarding the value of a property, please contact us for a free consultation.
5 Beds
5 Baths
3,204 SqFt
SOLD DATE : 08/12/2024
Key Details
Sold Price $2,750,000
Property Type Single Family Home
Sub Type Detached
Listing Status Sold
Purchase Type For Sale
Square Footage 3,204 sqft
Price per Sqft $858
Subdivision Cleveland Park
MLS Listing ID DCDC2140368
Sold Date 08/12/24
Style Victorian,Cottage
Bedrooms 5
Full Baths 3
Half Baths 2
HOA Y/N N
Abv Grd Liv Area 3,204
Originating Board BRIGHT
Year Built 1898
Annual Tax Amount $14,790
Tax Year 2022
Lot Size 4,878 Sqft
Acres 0.11
Property Description
This gracious Sherman Cottage-style home – one of the first homes built in the Cleveland Park Historic District in 1898 – is quietly tucked away in one of the neighborhood's most coveted areas. With its graceful design and historic charm, this meticulously maintained, detached home features an enchanting wrap-around front porch, a welcoming main-level floor plan, five bedrooms, three full baths, two half baths, idyllic gardens, and off-street parking. Upon entering into the foyer, you're greeted by bench seating, a grand staircase, and a wide entry hall. Original, one-and-a-half-inch plank hardwoods guide you to formal living and dining areas as well as an ample kitchen with a breakfast counter. The kitchen opens to a spacious family room – a cozy retreat for everyday living and casual gatherings. From there, French doors take you onto a large back deck and a secluded side yard with landscaped garden. The second level includes the primary bedroom with an ensuite bathroom and a walk-in closet as well as two guest bedrooms, a shared bathroom and one of two laundry areas. The third level includes two additional bedrooms, one with an ensuite bathroom. The unfinished cellar features the second laundry area, a half bath, and multiple options for storage. 3320 Highland Place NW offers you a rare opportunity to experience timeless elegance on a serene street in the heart of the Cleveland Park. The Cleveland Park Club is right around the corner, while prestigious schools and vibrant city amenities are just a short walk away. Offers due Tuesday 6/25 at 5pm.
Location
State DC
County Washington
Zoning NA
Rooms
Basement Connecting Stairway
Interior
Interior Features Breakfast Area, Built-Ins, Carpet, Ceiling Fan(s), Dining Area, Family Room Off Kitchen, Floor Plan - Traditional, Formal/Separate Dining Room, Primary Bath(s), Recessed Lighting, Skylight(s), Walk-in Closet(s), Wood Floors
Hot Water Natural Gas
Heating Heat Pump(s)
Cooling Central A/C
Fireplaces Number 1
Fireplaces Type Gas/Propane
Fireplace Y
Heat Source Natural Gas, Electric
Laundry Basement, Upper Floor
Exterior
Garage Spaces 2.0
Fence Wood
Water Access N
Accessibility None
Total Parking Spaces 2
Garage N
Building
Story 4
Foundation Brick/Mortar, Slab
Sewer Public Sewer
Water Public
Architectural Style Victorian, Cottage
Level or Stories 4
Additional Building Above Grade
New Construction N
Schools
Elementary Schools Eaton
Middle Schools Hardy
High Schools Macarthur
School District District Of Columbia Public Schools
Others
Senior Community No
Tax ID 2075//0062
Ownership Fee Simple
SqFt Source Assessor
Special Listing Condition Standard
Read Less Info
Want to know what your home might be worth? Contact us for a FREE valuation!

Our team is ready to help you sell your home for the highest possible price ASAP

Bought with Jeffrey Kirks • Hogan & Kirks Realty, LLC
"My job is to find and attract mastery-based agents to the office, protect the culture, and make sure everyone is happy! "







