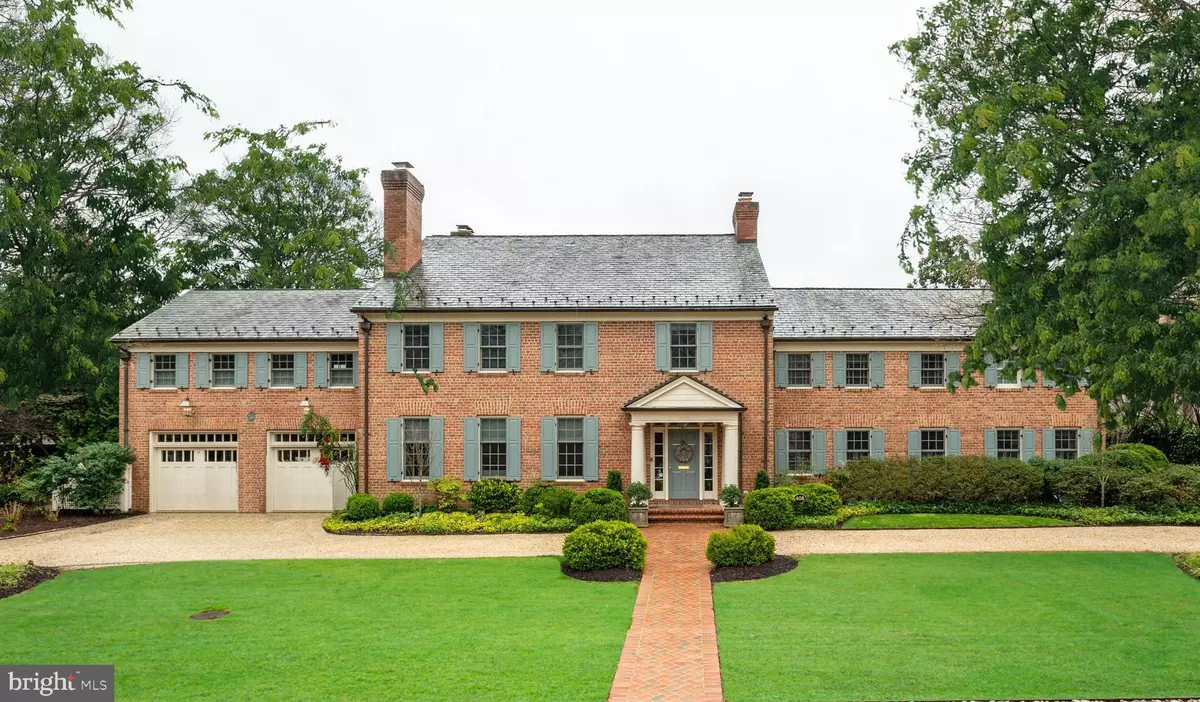$5,250,000
$5,999,000
12.5%For more information regarding the value of a property, please contact us for a free consultation.
6 Beds
8 Baths
8,750 SqFt
SOLD DATE : 08/14/2024
Key Details
Sold Price $5,250,000
Property Type Single Family Home
Sub Type Detached
Listing Status Sold
Purchase Type For Sale
Square Footage 8,750 sqft
Price per Sqft $600
Subdivision Alexandria
MLS Listing ID VAAX2035928
Sold Date 08/14/24
Style Colonial
Bedrooms 6
Full Baths 5
Half Baths 3
HOA Y/N N
Abv Grd Liv Area 6,401
Originating Board BRIGHT
Year Built 1950
Annual Tax Amount $42,317
Tax Year 2023
Lot Size 0.750 Acres
Acres 0.75
Property Description
The most beautiful home on the most sought-after street in the City of Alexandria is available for the first time in over a decade.
Welcome to 408 Lloyds Lane! This distinguished 8,700+ square foot brick Colonial with a handsome slate roof has been meticulously renovated and expanded by the current owners to create an exceptional indoor-outdoor sanctuary. The three-quarter acre lot bursts with refinement and delight, inviting both relaxation and recreation. A welcoming brick walkway leads to the beautiful entry and adds to the semi-circular pea gravel Motor Court that accommodates up to 9 vehicles. Private, fully fenced and boasting mature hardwoods and ornamental trees, the property offers an inground swimming pool with separate spa, a Tennis/Sports Court, professionally landscaped Gardens, flagstone Terraces and fieldstone retaining walls. A charming Pool House with Half-Bath and Kitchenette completes the outdoor ensemble.
Inside, the elegant Main Residence features a gracious Entry and generous Living Room with gas fireplace. A spectacular south-facing Family Room and adjoining Kitchen, both filled with natural light all day, overlook and open wide to the rear terraces. They also lead to the Informal and Formal Dining areas, a handsome Wet Bar and a sensational two story Screened Porch with swing and impressive full height fieldstone fireplace. A welcoming Den and private Office may also be found on this level. They are situated on opposite ends of the home, as are two Powder Rooms. A Garage and Mud Room are added amenities.
Upstairs are five Bedrooms. The sumptuous Primary Suite with gas fireplace sets a luxurious tone with two Walk-in closets and a handsome marble Bathroom with heated floors and a steam shower. Four additional Bedrooms and 3 Bathrooms on this level add privacy and comfort for everyone. The “piece de resistance” is an expansive Family Room with French doors that open to a generous balcony overlooking the gardens, tennis court and swimming pool. Presently enjoyed as an Exercise Room, this sun-filled and vaulted ceiling space invites a variety of uses.
The Lower Level, too, features fun. There are two large Recreation/Game Rooms as well as a Wet Bar, and 6th Bedroom with an En Suite Bathroom. One half Bathroom plus a Laundry suite with adjoining Sitting area and fireplace complete this unparalleled home.
Location
State VA
County Alexandria City
Zoning R 12
Direction North
Rooms
Other Rooms Living Room, Dining Room, Primary Bedroom, Sitting Room, Bedroom 2, Bedroom 3, Bedroom 4, Bedroom 5, Kitchen, Game Room, Family Room, Foyer, Breakfast Room, Exercise Room, Laundry, Mud Room, Office, Recreation Room, Bedroom 6, Bathroom 2, Bathroom 3, Primary Bathroom, Full Bath, Half Bath, Screened Porch
Basement Fully Finished, Heated, Windows, Shelving, Full, Connecting Stairway, Improved, Interior Access
Interior
Interior Features Additional Stairway, Attic, Bar, Breakfast Area, Built-Ins, Ceiling Fan(s), Crown Moldings, Curved Staircase, Dining Area, Family Room Off Kitchen, Floor Plan - Traditional, Kitchen - Island, Kitchenette, Pantry, Primary Bath(s), Recessed Lighting, Bathroom - Soaking Tub, Sound System, Sprinkler System, Wainscotting, Walk-in Closet(s), Water Treat System, Wet/Dry Bar, WhirlPool/HotTub, Window Treatments, Other, Wood Floors, Carpet, Formal/Separate Dining Room, Kitchen - Gourmet, Bathroom - Tub Shower
Hot Water Natural Gas, 60+ Gallon Tank
Heating Central, Forced Air, Programmable Thermostat, Radiant, Other
Cooling Central A/C
Flooring Hardwood, Tile/Brick
Fireplaces Number 6
Fireplaces Type Mantel(s), Gas/Propane, Brick, Wood, Other, Stone
Equipment Built-In Microwave, Built-In Range, Dishwasher, Disposal, Dryer, Exhaust Fan, Extra Refrigerator/Freezer, Freezer, Icemaker, Microwave, Oven - Wall, Oven/Range - Gas, Range Hood, Refrigerator, Six Burner Stove, Stainless Steel Appliances, Stove, Washer, Water Conditioner - Owned
Furnishings No
Fireplace Y
Window Features Bay/Bow
Appliance Built-In Microwave, Built-In Range, Dishwasher, Disposal, Dryer, Exhaust Fan, Extra Refrigerator/Freezer, Freezer, Icemaker, Microwave, Oven - Wall, Oven/Range - Gas, Range Hood, Refrigerator, Six Burner Stove, Stainless Steel Appliances, Stove, Washer, Water Conditioner - Owned
Heat Source Natural Gas
Laundry Basement, Has Laundry
Exterior
Exterior Feature Balcony, Patio(s), Screened, Enclosed
Parking Features Garage Door Opener, Garage - Front Entry, Built In, Additional Storage Area
Garage Spaces 1.0
Fence Rear
Utilities Available Water Available, Sewer Available, Cable TV Available, Cable TV, Electric Available, Natural Gas Available, Phone Available, Other
Water Access N
View Garden/Lawn
Roof Type Slate
Accessibility None
Porch Balcony, Patio(s), Screened, Enclosed
Road Frontage Public
Attached Garage 1
Total Parking Spaces 1
Garage Y
Building
Lot Description Rear Yard, Private, Poolside, Partly Wooded, Front Yard, Landscaping
Story 3
Foundation Other
Sewer Public Sewer
Water Public
Architectural Style Colonial
Level or Stories 3
Additional Building Above Grade, Below Grade
New Construction N
Schools
School District Alexandria City Public Schools
Others
Pets Allowed Y
Senior Community No
Tax ID 15808500
Ownership Fee Simple
SqFt Source Estimated
Security Features Security System,Main Entrance Lock,Exterior Cameras,Smoke Detector,Carbon Monoxide Detector(s)
Horse Property N
Special Listing Condition Standard
Pets Allowed No Pet Restrictions
Read Less Info
Want to know what your home might be worth? Contact us for a FREE valuation!

Our team is ready to help you sell your home for the highest possible price ASAP

Bought with Melissa B Shelby • Compass
"My job is to find and attract mastery-based agents to the office, protect the culture, and make sure everyone is happy! "


