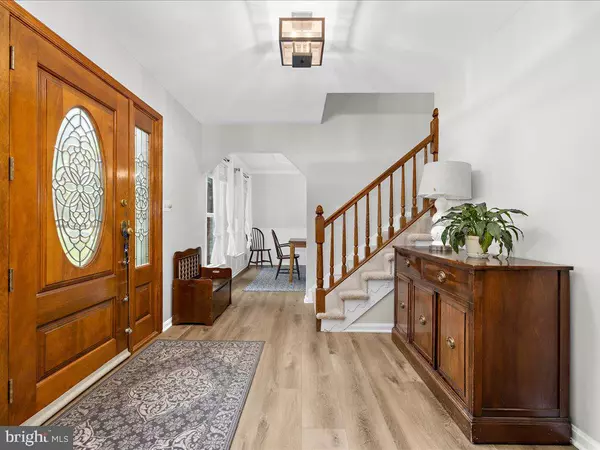$660,795
$659,999
0.1%For more information regarding the value of a property, please contact us for a free consultation.
4 Beds
3 Baths
3,442 SqFt
SOLD DATE : 08/15/2024
Key Details
Sold Price $660,795
Property Type Single Family Home
Sub Type Detached
Listing Status Sold
Purchase Type For Sale
Square Footage 3,442 sqft
Price per Sqft $191
Subdivision The Meadows
MLS Listing ID MDCA2016064
Sold Date 08/15/24
Style Colonial,Traditional
Bedrooms 4
Full Baths 2
Half Baths 1
HOA Y/N N
Abv Grd Liv Area 2,436
Originating Board BRIGHT
Year Built 1976
Annual Tax Amount $5,628
Tax Year 2024
Lot Size 3.260 Acres
Acres 3.26
Property Description
Welcome to this stunning brick colonial nestled on a serene 3.26-acre lot in The Meadows neighborhood of Owings, Maryland. This home has been lovingly improved by its current owners, offering a perfect blend of charm and updates. As you step inside, you’ll be greeted by your new foyer and the warmth of the new laminate flooring on the main level, which includes a formal dining room, a formal living room, and a cozy den. The kitchen is perfectly spacious - providing ample room for meal preparation and/or entertaining. Adjacent to the kitchen, the sunroom offers a tranquil retreat with views of the lush backyard and property surrounded by woodlands and nature. The upstairs features a luxurious main bedroom with an updated en suite bathroom, along with three additional bedrooms that share a beautifully maintained hall bathroom. All the carpet upstairs has been replaced, and the entire interior has been freshly repainted, giving the home a crisp, clean feel. The outdoor space is a true oasis, featuring a saltwater pool surrounded by a large pool deck and beautiful landscaping.. Ideal for homesteading, the property includes garden plots, a chicken coop, and an orchard with a variety of producing trees and plants, including fig, pear, apple, peach, quince, and Asian persimmon trees, as well as mulberry, blueberry, raspberry, blackberry, and elderberry bushes, kiwi vines, a strawberry patch, and mushroom logs. Over the years, the home has seen numerous updates: a new security fence around the pool in 2017, a new deck, sump pump, water softener, windows, upstairs sliding door, exterior garage door, and a half bath upgrade in 2018, a new HVAC system, heat pump, oil tank, deck off the sunporch, and a new well and pump in 2020, a new garage door, first-floor sliding door, professional removal of the buried oil tank, and a new salt system for the pool in 2021, updated bathrooms with new flooring, sinks, and toilets, new appliances (washer and fridge), and a new fireplace insert in 2022, a new pool liner in 2023, and new carpet, flooring, lighting, serviced and repaired radon pump, and new shutters in 2024. This exquisite property offers a peaceful, rural lifestyle while providing all the modern comforts you desire. Don’t miss the opportunity to make this exceptional home your own.
Location
State MD
County Calvert
Zoning RESIDENTIAL
Rooms
Basement Daylight, Partial, Heated, Interior Access, Fully Finished
Interior
Interior Features Attic, Ceiling Fan(s), Combination Kitchen/Living, Breakfast Area, Family Room Off Kitchen, Floor Plan - Traditional, Formal/Separate Dining Room, Pantry, Primary Bath(s)
Hot Water Electric
Heating Heat Pump(s)
Cooling Ceiling Fan(s), Central A/C
Fireplaces Number 1
Equipment Dishwasher, Dryer, Exhaust Fan, Refrigerator, Washer, Water Heater
Furnishings No
Fireplace Y
Appliance Dishwasher, Dryer, Exhaust Fan, Refrigerator, Washer, Water Heater
Heat Source Electric, Oil
Exterior
Garage Additional Storage Area, Garage - Side Entry, Garage Door Opener, Inside Access
Garage Spaces 8.0
Pool Saltwater
Waterfront N
Water Access N
Accessibility None
Parking Type Attached Garage, Driveway
Attached Garage 2
Total Parking Spaces 8
Garage Y
Building
Story 3
Foundation Block
Sewer Private Septic Tank
Water Well
Architectural Style Colonial, Traditional
Level or Stories 3
Additional Building Above Grade, Below Grade
New Construction N
Schools
Elementary Schools Sunderland
Middle Schools Northern
High Schools Northern
School District Calvert County Public Schools
Others
Senior Community No
Tax ID 0502095084
Ownership Fee Simple
SqFt Source Assessor
Acceptable Financing Cash, Conventional, FHA, VA, USDA
Listing Terms Cash, Conventional, FHA, VA, USDA
Financing Cash,Conventional,FHA,VA,USDA
Special Listing Condition Standard
Read Less Info
Want to know what your home might be worth? Contact us for a FREE valuation!

Our team is ready to help you sell your home for the highest possible price ASAP

Bought with Jenni Davies • Berkshire Hathaway HomeServices PenFed Realty

"My job is to find and attract mastery-based agents to the office, protect the culture, and make sure everyone is happy! "







