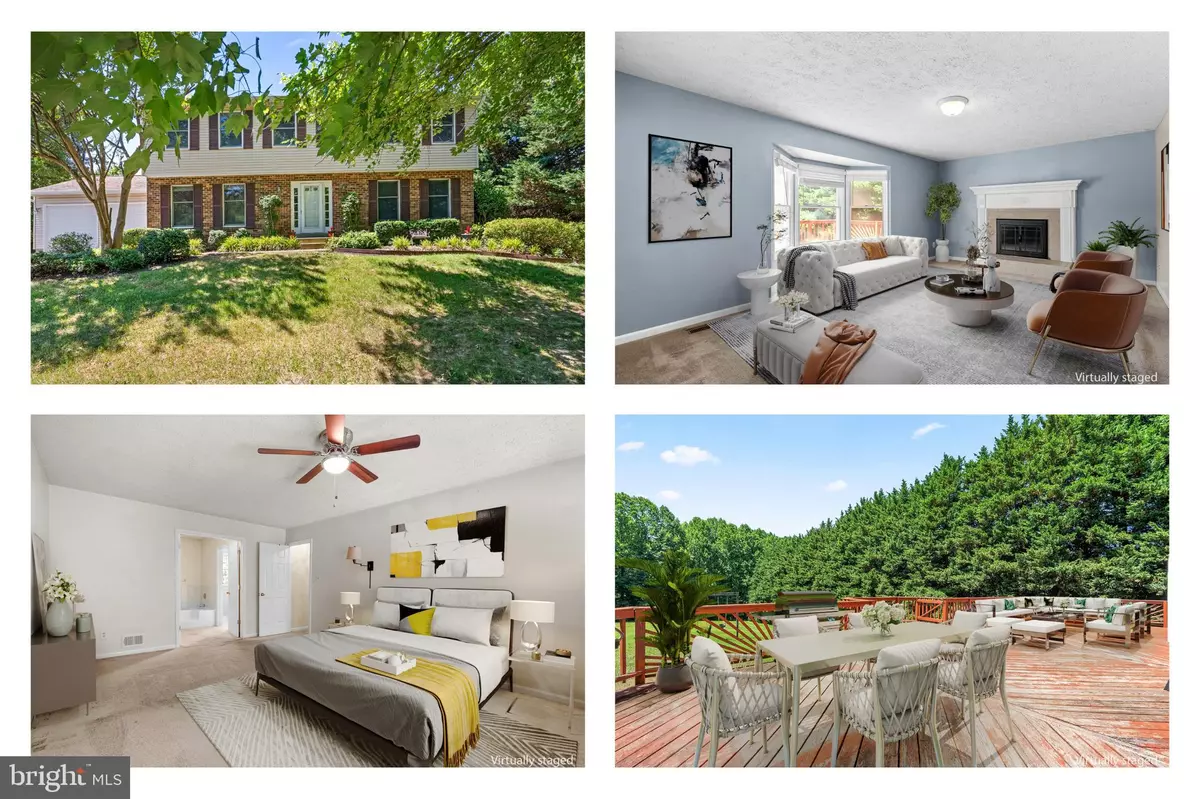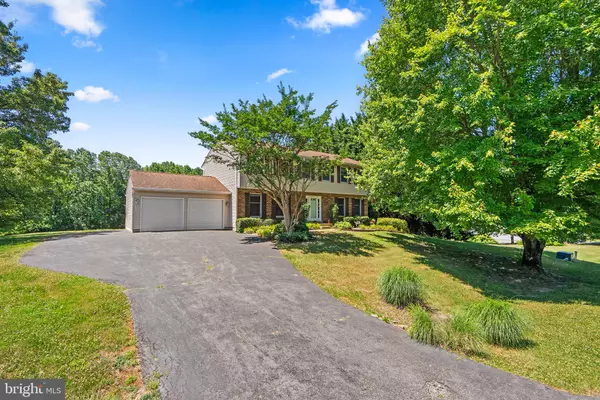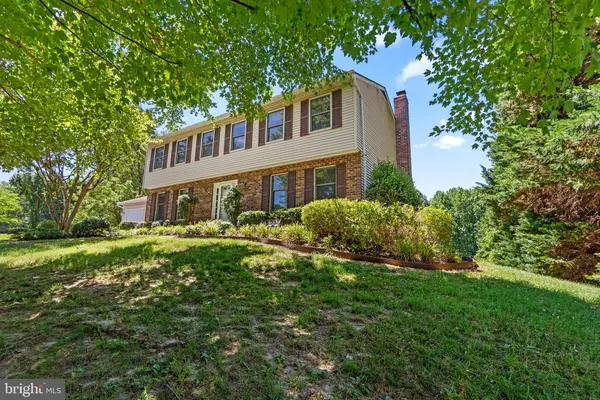$563,000
$560,000
0.5%For more information regarding the value of a property, please contact us for a free consultation.
5 Beds
3 Baths
2,430 SqFt
SOLD DATE : 08/15/2024
Key Details
Sold Price $563,000
Property Type Single Family Home
Sub Type Detached
Listing Status Sold
Purchase Type For Sale
Square Footage 2,430 sqft
Price per Sqft $231
Subdivision Bay Country
MLS Listing ID MDAA2090030
Sold Date 08/15/24
Style Colonial
Bedrooms 5
Full Baths 2
Half Baths 1
HOA Fees $2/ann
HOA Y/N Y
Abv Grd Liv Area 2,430
Originating Board BRIGHT
Year Built 1989
Annual Tax Amount $4,996
Tax Year 2024
Lot Size 1.330 Acres
Acres 1.33
Property Description
Welcome to 279 Greenridge Dr, Dunkirk—a classic Colonial-style home perfectly nestled on a generous 1.3-acre corner lot. This charming residence boasts a thoughtful layout with five spacious bedrooms and two and a half baths. As you enter the main floor, you're greeted by the warmth of hardwood flooring complemented by cozy carpeting. The home features a formal dining room ideal for hosting gatherings, a bright living room, and a family room complete with a welcoming fireplace. The eat-in kitchen, with its breakfast bar, island, and granite countertops, serves as the heart of the home and offers ample space for casual dining.
Upstairs, you'll find five comfortably sized bedrooms, including a serene primary suite with a walk-in closet and an ensuite bath featuring a soaking tub. The upper level provides plenty of space for family and guests alike. The unfinished basement is a blank canvas, ready to be transformed into whatever your heart desires, from a home theater to a personal gym.
Outdoors, the property extends into a spacious backyard, perfect for relaxation or play, and a deck that invites you to enjoy the scenic surroundings.
This home is not just about beautiful interiors; it also boasts practical updates like a new HVAC system and a recently upgraded main electrical panel. Situated in a friendly community, 279 Greenridge Dr offers the ideal blend of tranquility and convenience, making it a wonderful place to call home.
Location
State MD
County Anne Arundel
Zoning RA
Rooms
Other Rooms Living Room, Dining Room, Primary Bedroom, Bedroom 2, Bedroom 3, Bedroom 4, Bedroom 5, Kitchen, Family Room, Basement, Foyer, Breakfast Room, Other, Primary Bathroom, Full Bath, Half Bath
Basement Unfinished
Interior
Interior Features Attic, Breakfast Area, Kitchen - Island, Dining Area, Window Treatments, Upgraded Countertops, Laundry Chute, Primary Bath(s), Wood Floors, WhirlPool/HotTub, Floor Plan - Traditional
Hot Water Electric
Heating Heat Pump(s)
Cooling Central A/C
Flooring Hardwood, Carpet
Fireplaces Number 1
Equipment Microwave, Oven/Range - Electric, Refrigerator, Icemaker, Washer, Dryer
Fireplace Y
Window Features Screens,Skylights
Appliance Microwave, Oven/Range - Electric, Refrigerator, Icemaker, Washer, Dryer
Heat Source Electric
Exterior
Parking Features Garage - Front Entry, Inside Access
Garage Spaces 4.0
Water Access N
View Trees/Woods
Roof Type Asphalt
Accessibility None
Attached Garage 2
Total Parking Spaces 4
Garage Y
Building
Lot Description Backs to Trees, Backs - Open Common Area, Corner, Landscaping, No Thru Street
Story 2
Foundation Other, Active Radon Mitigation
Sewer Septic Exists
Water Well
Architectural Style Colonial
Level or Stories 2
Additional Building Above Grade, Below Grade
Structure Type Dry Wall
New Construction N
Schools
School District Anne Arundel County Public Schools
Others
Senior Community No
Tax ID 020800690023350
Ownership Fee Simple
SqFt Source Assessor
Security Features Electric Alarm,Main Entrance Lock,Non-Monitored
Acceptable Financing Cash, Conventional, FHA, VA
Listing Terms Cash, Conventional, FHA, VA
Financing Cash,Conventional,FHA,VA
Special Listing Condition Standard
Read Less Info
Want to know what your home might be worth? Contact us for a FREE valuation!

Our team is ready to help you sell your home for the highest possible price ASAP

Bought with Wilonda Hairston • HomeSmart
"My job is to find and attract mastery-based agents to the office, protect the culture, and make sure everyone is happy! "







