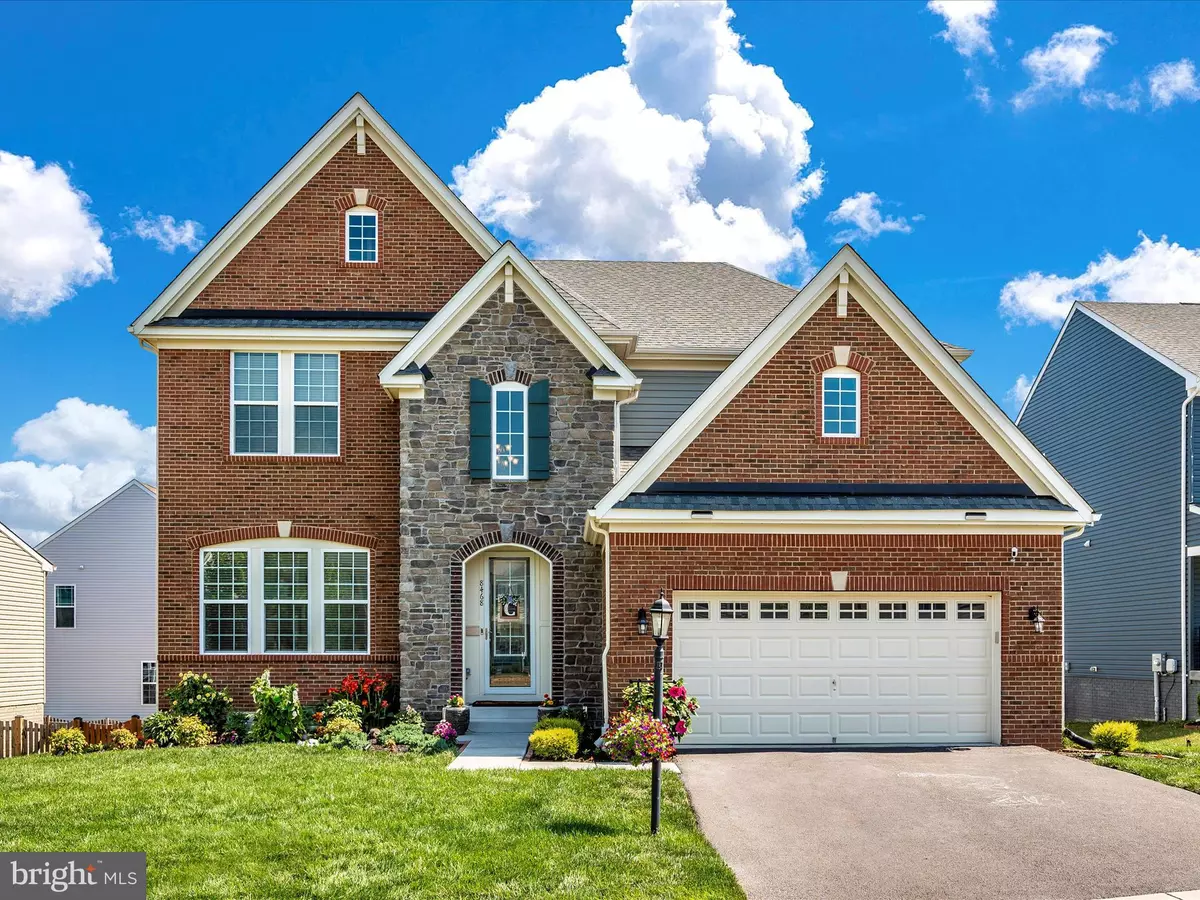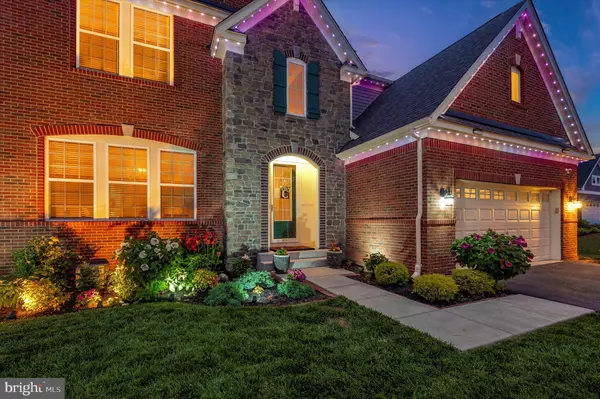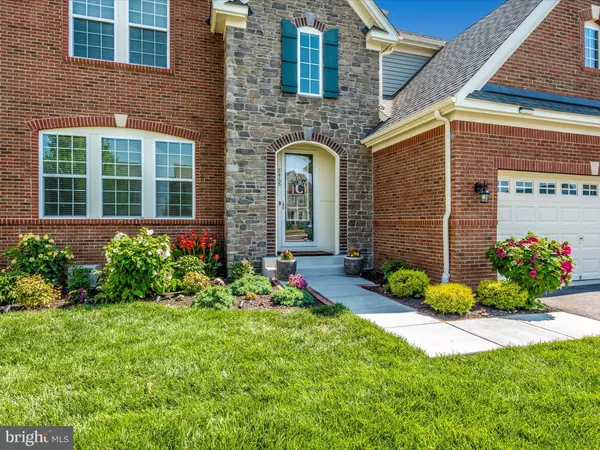$926,000
$949,900
2.5%For more information regarding the value of a property, please contact us for a free consultation.
5 Beds
5 Baths
4,660 SqFt
SOLD DATE : 08/15/2024
Key Details
Sold Price $926,000
Property Type Single Family Home
Sub Type Detached
Listing Status Sold
Purchase Type For Sale
Square Footage 4,660 sqft
Price per Sqft $198
Subdivision Tallyn Ridge
MLS Listing ID MDFR2050898
Sold Date 08/15/24
Style Contemporary
Bedrooms 5
Full Baths 4
Half Baths 1
HOA Fees $114/mo
HOA Y/N Y
Abv Grd Liv Area 3,660
Originating Board BRIGHT
Year Built 2020
Annual Tax Amount $7,875
Tax Year 2024
Lot Size 8,876 Sqft
Acres 0.2
Property Description
Discover luxury living in this meticulously maintained Rowan model located at 8468 Pine Bluff Road, in the prestigious Tallyn Ridge neighborhood. Built just four years ago, this exquisite residence boasts 5 bedrooms and 4 full bathrooms, offering ample space and comfort for the entire family.Upon entry, you'll be greeted by custom upgrades throughout, including built-ins, decorative molding, and elegant arched alcoves, adding
charm and character to every corner. The gourmet kitchen is a chef's delight with an extra-long island, extended cabinet space, and high-end appliances, perfect for culinary creations and entertaining guests. Step outside onto the low-maintenance deck, overlooking one of the largest lots in the neighborhood, complete with a fenced backyard for privacy and outdoor enjoyment. A convenient irrigation system ensures lush greenery in both front and back yards year-round. Upstairs, four spacious bedrooms and three bathrooms provide ample room for relaxation and privacy, catering to every family member's needs. The basement offers a functional recreational area and unfinished space that can easily be converted into a sixth bedroom or personalized to suit your lifestyle. Enhanced with a focus on wellness and security, this home boasts a comprehensive array of amenities. Inside, a reverse osmosis water filtration system and radon mitigation system ensure clean and safe living conditions. The basement offers flexible space ideal for a gym, catering to active lifestyles. Outside, a Ring alarm system, complemented by multiple outdoor cameras, provides robust security coverage. Adding to the allure, trim lighting illuminates the exterior, enhancing the aesthetic appeal of this remarkable residence.Located minutes away from downtown Frederick and commuter routes, and within the sought-after Oakdale school district, this home offers the perfect blend of convenience and tranquility. Don't miss the opportunity to make this your dream home!
Location
State MD
County Frederick
Zoning RESIDENTIAL
Rooms
Other Rooms Primary Bedroom, Bedroom 2, Bedroom 3, Bedroom 4, Kitchen, Family Room, Foyer, Breakfast Room, Study, Other, Recreation Room, Primary Bathroom
Basement Other
Main Level Bedrooms 1
Interior
Interior Features Breakfast Area, Butlers Pantry, Chair Railings, Crown Moldings, Dining Area, Family Room Off Kitchen, Kitchen - Gourmet, Kitchen - Island, Wood Floors, Walk-in Closet(s), Built-Ins, Ceiling Fan(s)
Hot Water Natural Gas
Heating Heat Pump(s)
Cooling Central A/C
Flooring Hardwood, Carpet
Fireplaces Number 1
Fireplaces Type Stone
Equipment Cooktop, Disposal, Microwave, Oven - Double, Oven - Wall, Oven/Range - Electric, Oven/Range - Gas, Water Heater
Fireplace Y
Window Features Energy Efficient,Low-E,Vinyl Clad
Appliance Cooktop, Disposal, Microwave, Oven - Double, Oven - Wall, Oven/Range - Electric, Oven/Range - Gas, Water Heater
Heat Source Natural Gas
Laundry Hookup, Upper Floor
Exterior
Parking Features Garage - Front Entry
Garage Spaces 2.0
Utilities Available Electric Available, Natural Gas Available
Amenities Available Pool - Outdoor
Water Access N
Roof Type Architectural Shingle
Accessibility None
Attached Garage 2
Total Parking Spaces 2
Garage Y
Building
Story 3
Foundation Slab, Permanent
Sewer Public Sewer
Water Public
Architectural Style Contemporary
Level or Stories 3
Additional Building Above Grade, Below Grade
Structure Type 9'+ Ceilings
New Construction N
Schools
Elementary Schools Oakdale
Middle Schools Oakdale
High Schools Oakdale
School District Frederick County Public Schools
Others
Pets Allowed Y
Senior Community No
Tax ID 1109597864
Ownership Fee Simple
SqFt Source Assessor
Acceptable Financing Conventional, FHA, VA, Cash
Listing Terms Conventional, FHA, VA, Cash
Financing Conventional,FHA,VA,Cash
Special Listing Condition Standard
Pets Allowed No Pet Restrictions
Read Less Info
Want to know what your home might be worth? Contact us for a FREE valuation!

Our team is ready to help you sell your home for the highest possible price ASAP

Bought with VENKATA REDDY YARRAM • Maram Realty, LLC

"My job is to find and attract mastery-based agents to the office, protect the culture, and make sure everyone is happy! "







