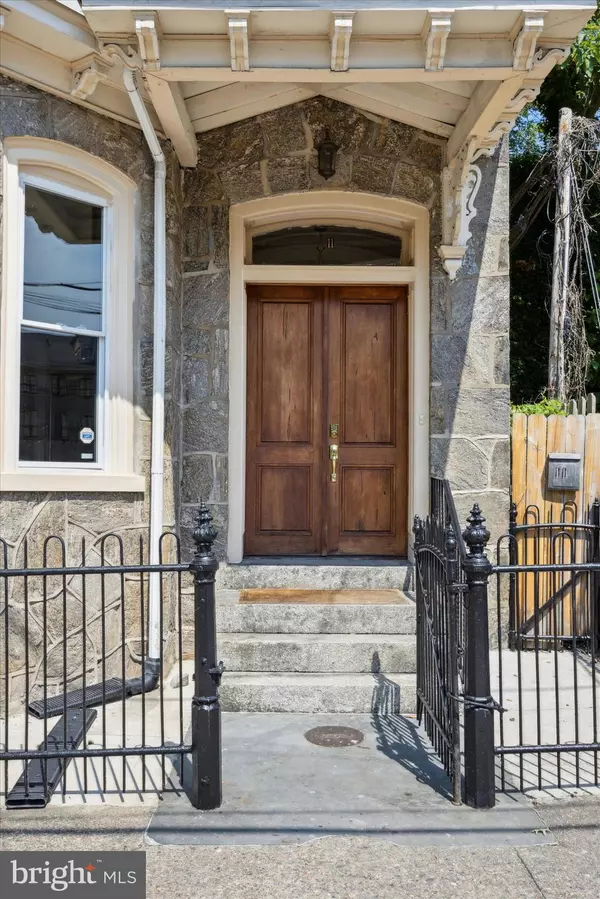$574,900
$574,900
For more information regarding the value of a property, please contact us for a free consultation.
6 Beds
4 Baths
2,904 SqFt
SOLD DATE : 08/15/2024
Key Details
Sold Price $574,900
Property Type Single Family Home
Sub Type Detached
Listing Status Sold
Purchase Type For Sale
Square Footage 2,904 sqft
Price per Sqft $197
Subdivision Germantown (West)
MLS Listing ID PAPH2366966
Sold Date 08/15/24
Style Victorian
Bedrooms 6
Full Baths 3
Half Baths 1
HOA Y/N N
Abv Grd Liv Area 2,904
Originating Board BRIGHT
Year Built 1900
Annual Tax Amount $6,719
Tax Year 2022
Lot Size 4,082 Sqft
Acres 0.09
Lot Dimensions 44.00 x 94.00
Property Description
Introducing a hidden gem in the Colonial Germantown Historic District, coming live on Thursday 6/20. This spacious 6 bedroom, 3.5 bathroom Second Empire Victorian is a local history buff's dream. It's located across the street from the famous Wyck House, a 1690 National Historic Landmark whose rose gardens, festivals and farm you can enjoy, but 11 Walnut Lane boasts a fine history of its own.
Built in 1900, this 2,900sqft stand-alone has exceptional curb appeal with a Wissahickon Schist exterior, mansard roof, and wrought iron hairpin fence. It was once owned by Mary Mullineaux, a Philadelphia painter and founder of the American Color Print Society, and its unique details and pristine original character shine through. Inside you'll find embossed wallpaper, oak floors, massive doors, ornate hinges and door hardware, transom windows, front interior window shutters, ornamental plaster moulding, ceiling pendants, and recessed cove ceilings.
Beyond its historical detail, this house has been exceptionally maintained and recently updated. It has tons of natural light, as well as new systems and central air; primary suite with private bathroom; main floor powder room; a spacious yard, deck, and parking spot; large kitchen; full basement with storage; 11' ceilings; and over 8 closets.
This extraordinary house is located within walking distance to multiple regional rail stations, as well as a quick drive to coveted locations like The Wissahickon Valley Park, Weaver's Way Co-op, the Germantown Cricket Club, Awbury Arboretum, Uncle Bobbie's Coffee & Books, Young American Hard Cider & Tasting Room, and Attic Brewing Company.
Don't wait on this unique beauty. Start making your own history today.
Location
State PA
County Philadelphia
Area 19144 (19144)
Zoning RSA2
Rooms
Basement Full
Interior
Hot Water Natural Gas
Heating Central
Cooling Central A/C, Ductless/Mini-Split
Fireplace N
Heat Source Natural Gas
Exterior
Garage Spaces 1.0
Water Access N
Accessibility None
Total Parking Spaces 1
Garage N
Building
Story 3
Foundation Stone
Sewer Public Sewer
Water Public
Architectural Style Victorian
Level or Stories 3
Additional Building Above Grade, Below Grade
New Construction N
Schools
School District The School District Of Philadelphia
Others
Senior Community No
Tax ID 593064100
Ownership Fee Simple
SqFt Source Assessor
Special Listing Condition Standard
Read Less Info
Want to know what your home might be worth? Contact us for a FREE valuation!

Our team is ready to help you sell your home for the highest possible price ASAP

Bought with Leonard V. Day IV • Compass RE
"My job is to find and attract mastery-based agents to the office, protect the culture, and make sure everyone is happy! "







