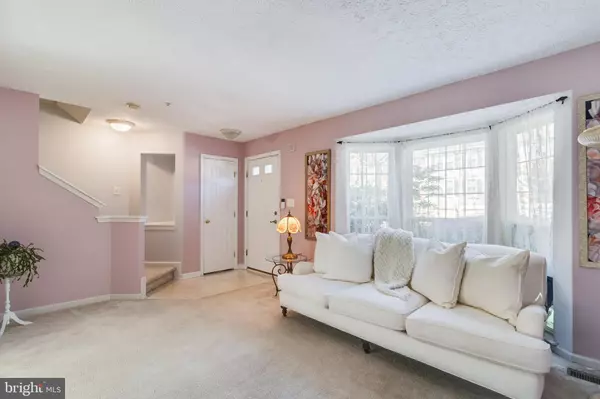$340,000
$330,000
3.0%For more information regarding the value of a property, please contact us for a free consultation.
2 Beds
3 Baths
1,636 SqFt
SOLD DATE : 08/19/2024
Key Details
Sold Price $340,000
Property Type Townhouse
Sub Type End of Row/Townhouse
Listing Status Sold
Purchase Type For Sale
Square Footage 1,636 sqft
Price per Sqft $207
Subdivision Richfield Station Village
MLS Listing ID MDCA2016564
Sold Date 08/19/24
Style Colonial
Bedrooms 2
Full Baths 2
Half Baths 1
HOA Fees $55/qua
HOA Y/N Y
Abv Grd Liv Area 1,160
Originating Board BRIGHT
Year Built 2000
Annual Tax Amount $2,990
Tax Year 2024
Lot Size 2,080 Sqft
Acres 0.05
Property Description
Your perfect starter home is NOW AVAILABLE in Richfield Station! If you have been longing for the Northern Calvert lifestyle, the Chesapeake Beach lifestyle, the neighborly feel lifestyle - Deer Chase Lane is for you! This home is full of light as it is the end unit of this row of townhomes & backing to the woods. Perfect for the buyers looking to buy their first home, a downsizer ready to scale down or it could be a potential investment property. This home has so much character from the painted cabinets, to the large deck, to the fully finished basement! Upstairs you will find 2 huge bedrooms, both with their own attached bathroom. The basement is ideal for entertaining either inside or on your lower level patio facing the wooded backyard! Deer Chase is charming and adorable - move fast so you can make it yours! *Seller Offering $5,000 Flooring Credit*
Location
State MD
County Calvert
Zoning R-2
Rooms
Basement Daylight, Partial, Fully Finished, Interior Access, Outside Entrance, Walkout Level
Interior
Interior Features Combination Kitchen/Dining, Kitchen - Table Space, Upgraded Countertops, Primary Bath(s)
Hot Water Electric
Heating Heat Pump(s)
Cooling Ceiling Fan(s), Central A/C
Equipment Dishwasher, Disposal, Dryer, Exhaust Fan, Icemaker, Microwave, Oven/Range - Electric, Refrigerator, Washer
Furnishings No
Fireplace N
Appliance Dishwasher, Disposal, Dryer, Exhaust Fan, Icemaker, Microwave, Oven/Range - Electric, Refrigerator, Washer
Heat Source Electric
Exterior
Exterior Feature Deck(s)
Garage Spaces 2.0
Waterfront N
Water Access N
View Trees/Woods, Garden/Lawn
Accessibility None
Porch Deck(s)
Parking Type Off Street
Total Parking Spaces 2
Garage N
Building
Story 3
Foundation Slab
Sewer Public Sewer
Water Public
Architectural Style Colonial
Level or Stories 3
Additional Building Above Grade, Below Grade
New Construction N
Schools
Elementary Schools Beach
Middle Schools Windy Hill
High Schools Northern
School District Calvert County Public Schools
Others
Senior Community No
Tax ID 0503168921
Ownership Fee Simple
SqFt Source Assessor
Horse Property N
Special Listing Condition Standard
Read Less Info
Want to know what your home might be worth? Contact us for a FREE valuation!

Our team is ready to help you sell your home for the highest possible price ASAP

Bought with Eugene Summers • Real Broker, LLC - Annapolis

"My job is to find and attract mastery-based agents to the office, protect the culture, and make sure everyone is happy! "







