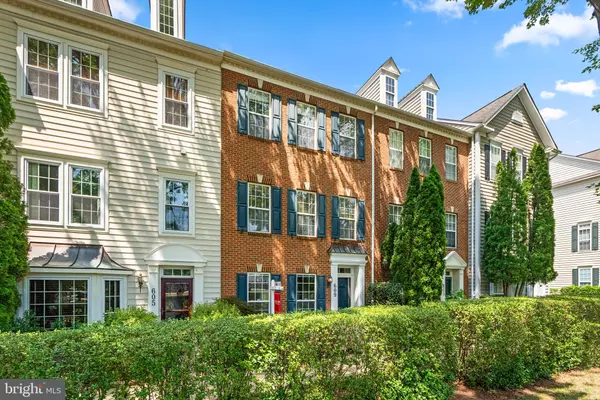$809,000
$769,900
5.1%For more information regarding the value of a property, please contact us for a free consultation.
4 Beds
3 Baths
2,300 SqFt
SOLD DATE : 08/22/2024
Key Details
Sold Price $809,000
Property Type Townhouse
Sub Type Interior Row/Townhouse
Listing Status Sold
Purchase Type For Sale
Square Footage 2,300 sqft
Price per Sqft $351
Subdivision Lakelands
MLS Listing ID MDMC2136800
Sold Date 08/22/24
Style Colonial
Bedrooms 4
Full Baths 3
HOA Fees $125/mo
HOA Y/N Y
Abv Grd Liv Area 2,300
Originating Board BRIGHT
Year Built 2000
Annual Tax Amount $7,737
Tax Year 2024
Lot Size 1,200 Sqft
Acres 0.03
Property Description
Welcome to this stunning 3-level townhome that offers updates
galore, wide plank wood floors throughout and a spacious layout
giving you the perfect combination of comfort and style. Spread
across 2300 sq. ft., this townhome provides plenty of space for all
your needs.
As you enter, you will be greeted by a welcoming foyer and a
bonus room with its large bay window, wide plank wood floors,
full bath --great for an office or even a fourth bedroom. The
utility room with its newer washer and dryer leads to the 2-car
garage that has been totally decked out by Potomac Garage
Solutions that includes new flooring and lots of storage including
a suspended ceiling rack and added under stairs storage and
closet for all your projects.
The main level is an open floor plan that includes a beautifully
updated kitchen, crown molding throughout, and a family room
with space for all your entertainment needs.
The tastefully updated kitchen features granite counters, a
beautiful backsplash, stainless steel appliances and matching
designer paint. This large kitchen has plenty of room for a
breakfast table or sofa. Right off the kitchen is your newly
refurbished spacious deck connected by a updated Anderson
sliding door. The entire main level has new wide plank hard wood
floors.
The open floor plan leads to a family room with space for a large
dining room table and a spacious area for all your entertainment
systems. In the corner of the family room there is a small office
nook with a built-in desk and built-in storage when you must get
work done!
The wide plank hardwood staircase leads you to the top level and
three bedrooms and two recently updated bathrooms. The large
primary suite includes a walk-in closet that has been upgraded by
Capital Closet Design and a beautifully updated spa bathroom
with a large walk-in shower with a seamless glass shower. The
sunlit bedroom is spacious enough for a king-sized bed and plenty
of additional furniture!
The two additional bedrooms with hardwood floors, upgraded by
Capital Closet Design, and ceiling fans and a recently updated hall
bath complete the upper level. All three bedrooms have custom
window treatments and room darkening shades.
The home is in a fantastic location—across the large greenspace
from the Lakelands pool, tennis courts and clubhouse.
The townhome is within easy walking distance from Kentlands
square, with a variety of stores and restaurants such as Whole
Foods, Starbucks, Lowes, Vasillis, Burtons restaurant, the
Cinepolis movie theater and so much more in this incredible
walkable community.
Do not miss this incredible tastefully updated townhome that is
move-in ready for you!!!
Location
State MD
County Montgomery
Zoning MXD
Rooms
Main Level Bedrooms 1
Interior
Hot Water Natural Gas
Heating Central
Cooling Central A/C
Fireplace N
Heat Source Natural Gas
Exterior
Garage Garage - Rear Entry, Garage Door Opener
Garage Spaces 3.0
Waterfront N
Water Access N
Accessibility None
Parking Type Attached Garage, Driveway
Attached Garage 2
Total Parking Spaces 3
Garage Y
Building
Story 3
Foundation Slab
Sewer Public Sewer
Water Public
Architectural Style Colonial
Level or Stories 3
Additional Building Above Grade, Below Grade
New Construction N
Schools
Elementary Schools Rachel Carson
Middle Schools Lakelands Park
High Schools Quince Orchard
School District Montgomery County Public Schools
Others
Pets Allowed Y
Senior Community No
Tax ID 160903239715
Ownership Fee Simple
SqFt Source Assessor
Acceptable Financing Conventional, Cash, FHA, VA
Listing Terms Conventional, Cash, FHA, VA
Financing Conventional,Cash,FHA,VA
Special Listing Condition Standard
Pets Description Cats OK, Dogs OK
Read Less Info
Want to know what your home might be worth? Contact us for a FREE valuation!

Our team is ready to help you sell your home for the highest possible price ASAP

Bought with Jill A Balow • Greystone Realty, LLC.

"My job is to find and attract mastery-based agents to the office, protect the culture, and make sure everyone is happy! "







