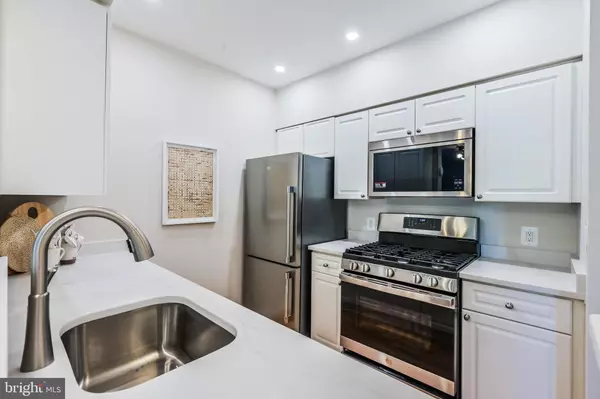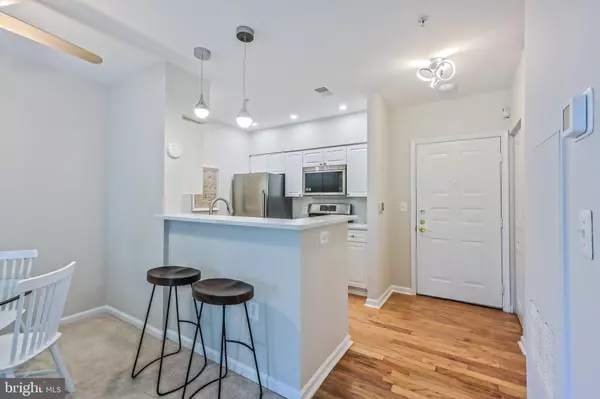$290,000
$290,000
For more information regarding the value of a property, please contact us for a free consultation.
1 Bed
1 Bath
735 SqFt
SOLD DATE : 08/21/2024
Key Details
Sold Price $290,000
Property Type Condo
Sub Type Condo/Co-op
Listing Status Sold
Purchase Type For Sale
Square Footage 735 sqft
Price per Sqft $394
Subdivision Worldgate
MLS Listing ID VAFX2192574
Sold Date 08/21/24
Style Transitional
Bedrooms 1
Full Baths 1
Condo Fees $367/mo
HOA Y/N N
Abv Grd Liv Area 735
Originating Board BRIGHT
Year Built 1993
Annual Tax Amount $3,466
Tax Year 2024
Property Description
Welcome home to this beautifully renovated, freshly painted 1 bedroom/1 bath condo with a large balcony with a southern exposure! The unit is very accessible, and steps away from the elevator. The kitchen, with upgraded appliances, is a chef's dream! (Refrigerator and stove - less than 1 year old. Dishwasher and LG Wash Tower approx. 2 years old.) New quartz countertops, artistic pendant lights at the breakfast bar, and recessed lights in the kitchen, lend an unparallelled ambiance to your cooking space.
The sunny bedroom has easy to clean Thompson Creek windows and white wooden blinds. The adjoining bath features a new vanity and sink.
Don't miss the club house with party room, workout room and pool, easily reached out the "back door" of the 12919 building. Metro is nearby, as well as great access to the Dulles Toll Road, Route 28, Fairfax County Parkway, Dulles Airiport and more. Grocery stores, shopping, movie theatre, & restaurants are within a few blocks. Fairfax County's Frying Pan Farm is about 2 miles away.
Location
State VA
County Fairfax
Zoning 897
Rooms
Other Rooms Living Room, Primary Bedroom, Kitchen, Bathroom 1
Main Level Bedrooms 1
Interior
Interior Features Carpet, Ceiling Fan(s), Combination Dining/Living, Recessed Lighting, Upgraded Countertops, Walk-in Closet(s)
Hot Water Natural Gas
Heating Forced Air
Cooling Central A/C, Ceiling Fan(s)
Flooring Carpet, Hardwood
Fireplaces Number 1
Fireplaces Type Gas/Propane
Equipment Built-In Microwave, Disposal, Dishwasher, Dryer, Dryer - Gas, Icemaker, Oven/Range - Gas, Refrigerator, Washer
Fireplace Y
Appliance Built-In Microwave, Disposal, Dishwasher, Dryer, Dryer - Gas, Icemaker, Oven/Range - Gas, Refrigerator, Washer
Heat Source Natural Gas
Laundry Dryer In Unit, Washer In Unit
Exterior
Parking On Site 1
Amenities Available Club House, Common Grounds, Elevator, Exercise Room, Party Room, Pool - Outdoor, Reserved/Assigned Parking
Waterfront N
Water Access N
Accessibility Elevator
Parking Type Parking Lot
Garage N
Building
Story 1
Unit Features Garden 1 - 4 Floors
Sewer Public Sewer
Water Public
Architectural Style Transitional
Level or Stories 1
Additional Building Above Grade, Below Grade
New Construction N
Schools
Middle Schools Herndon
High Schools Herndon
School District Fairfax County Public Schools
Others
Pets Allowed Y
HOA Fee Include Common Area Maintenance,Management,Parking Fee,Pool(s),Recreation Facility,Reserve Funds,Sewer,Snow Removal,Trash,Water
Senior Community No
Tax ID 0164 14020320
Ownership Condominium
Security Features Main Entrance Lock
Special Listing Condition Standard
Pets Description Cats OK, Dogs OK, Number Limit
Read Less Info
Want to know what your home might be worth? Contact us for a FREE valuation!

Our team is ready to help you sell your home for the highest possible price ASAP

Bought with Francine Celine Harmon • Century 21 Redwood Realty

"My job is to find and attract mastery-based agents to the office, protect the culture, and make sure everyone is happy! "







