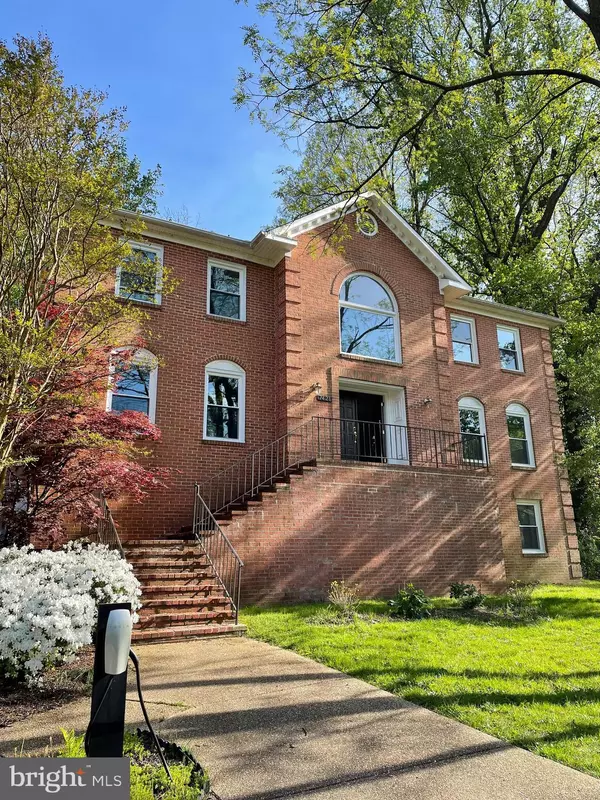$1,310,000
$1,350,000
3.0%For more information regarding the value of a property, please contact us for a free consultation.
5 Beds
4 Baths
5,022 SqFt
SOLD DATE : 08/22/2024
Key Details
Sold Price $1,310,000
Property Type Single Family Home
Sub Type Detached
Listing Status Sold
Purchase Type For Sale
Square Footage 5,022 sqft
Price per Sqft $260
Subdivision None Available
MLS Listing ID VAFX2181322
Sold Date 08/22/24
Style Colonial
Bedrooms 5
Full Baths 3
Half Baths 1
HOA Y/N N
Abv Grd Liv Area 4,022
Originating Board BRIGHT
Year Built 1990
Annual Tax Amount $15,222
Tax Year 2024
Lot Size 0.531 Acres
Acres 0.53
Property Description
This exquisite 5-bedroom, 3.5-bath home, newly renovated and spanning over 5,000 square feet, offers a perfect blend of modern luxury and traditional charm. As you step inside, you'll be greeted by a welcoming foyer that leads to the main level adorned with beautiful wood floors. The traditional floorplan provides a seamless flow between the elegant dining room and the inviting living room, creating a perfect setting for both intimate family gatherings and larger celebrations.
The heart of the home is the kitchen, which has been thoughtfully updated with stunning quartz countertops and top-of-the-line stainless steel appliances, making meal preparation a delight. Adjacent to the kitchen is a cozy breakfast nook, where you can enjoy your morning coffee while overlooking the serene backyard.
The spacious primary suite is a true retreat, featuring a luxurious walk-in closet designed to accommodate even the most extensive wardrobe. The ensuite bathroom offers a spa-like experience with modern fixtures and finishes, providing a perfect place to unwind after a long day.
The lower level of the home is a versatile and functional space, ideal for extended family or guests. It includes a fully equipped second kitchen, a comfortable rec room with a fireplace that adds warmth and ambiance, a full bedroom, and a full bath. With direct access to the driveway, this area can serve as a private in-law suite or an independent living space.
Step outside onto the deck, perfect for entertaining guests or enjoying a quiet evening under the stars. The home is nestled on a generous 1/2 acre lot, providing ample space for outdoor activities. Its prime location directly adjacent to the WO&D trail makes it a haven for outdoor enthusiasts, offering easy access to miles of scenic walking, running, and biking paths.
Combining modern amenities with classic charm, this home is not just a place to live, but a place to create lasting memories. Don't miss the opportunity to own this beautifully updated gem in a sought-after location.
Location
State VA
County Fairfax
Zoning 130
Rooms
Basement Daylight, Full, Full
Interior
Interior Features Breakfast Area, Dining Area, Family Room Off Kitchen, Floor Plan - Traditional, Kitchen - Gourmet, Kitchen - Island, Kitchen - Table Space, Upgraded Countertops, Walk-in Closet(s), Wood Floors
Hot Water Natural Gas
Heating Heat Pump(s)
Cooling Central A/C
Fireplaces Number 3
Equipment Built-In Microwave, Dishwasher, Disposal, Dryer, Icemaker, Oven/Range - Gas, Refrigerator, Stainless Steel Appliances, Washer
Fireplace Y
Appliance Built-In Microwave, Dishwasher, Disposal, Dryer, Icemaker, Oven/Range - Gas, Refrigerator, Stainless Steel Appliances, Washer
Heat Source Natural Gas
Exterior
Exterior Feature Deck(s)
Garage Garage - Front Entry
Garage Spaces 2.0
Waterfront N
Water Access N
Accessibility None
Porch Deck(s)
Parking Type Attached Garage
Attached Garage 2
Total Parking Spaces 2
Garage Y
Building
Story 3
Foundation Other
Sewer Public Sewer
Water Public
Architectural Style Colonial
Level or Stories 3
Additional Building Above Grade, Below Grade
New Construction N
Schools
Elementary Schools Shrevewood
Middle Schools Kilmer
High Schools Marshall
School District Fairfax County Public Schools
Others
Senior Community No
Tax ID 0403 01 0043
Ownership Fee Simple
SqFt Source Assessor
Special Listing Condition Standard
Read Less Info
Want to know what your home might be worth? Contact us for a FREE valuation!

Our team is ready to help you sell your home for the highest possible price ASAP

Bought with Dana M. Campbell • Samson Properties

"My job is to find and attract mastery-based agents to the office, protect the culture, and make sure everyone is happy! "







