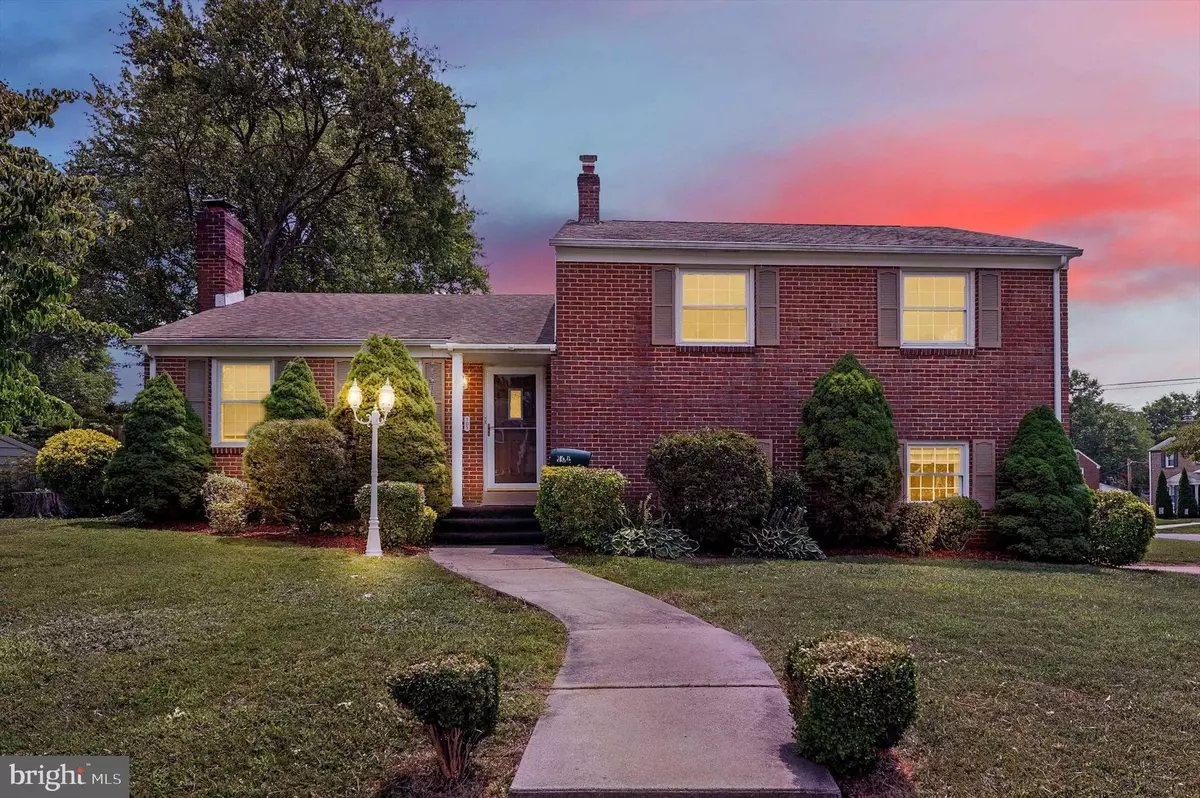$405,000
$385,000
5.2%For more information regarding the value of a property, please contact us for a free consultation.
4 Beds
3 Baths
1,802 SqFt
SOLD DATE : 08/23/2024
Key Details
Sold Price $405,000
Property Type Single Family Home
Sub Type Detached
Listing Status Sold
Purchase Type For Sale
Square Footage 1,802 sqft
Price per Sqft $224
Subdivision Windy Hills
MLS Listing ID DENC2063966
Sold Date 08/23/24
Style Split Level
Bedrooms 4
Full Baths 2
Half Baths 1
HOA Fees $1/ann
HOA Y/N Y
Abv Grd Liv Area 1,802
Originating Board BRIGHT
Year Built 1957
Annual Tax Amount $2,525
Tax Year 2022
Lot Size 7,841 Sqft
Acres 0.18
Lot Dimensions 80.70 x 100.00
Property Description
Welcome to 101 Mulberry Rd, nestled in the sought-after Windy Hills community and just a short 5-minute drive to the University of Delaware. This charming split-level brick home, situated on a corner lot, offers incredible flexibility. Step inside to find a spacious family room with hardwood floors and a cozy natural gas fireplace with a brick surround. The family room seamlessly connects to the dining area and extends to a delightful porch addition. The beautiful arched windows fill the space with natural light, creating the perfect spot for relaxation with a good book or entertaining guests. The kitchen is a chef's dream, featuring warm oak cabinetry, an electric cooktop, a natural gas wall oven, and ample storage and prep space. The bar seating area is ideal for morning coffee, quick meals, or engaging with guests while cooking. Upstairs, you'll discover a generous primary bedroom with a private en-suite half bathroom, two generous secondary bedrooms, a full bathroom, and access to a full attic for all your storage needs. Don't forget to check out the convenient laundry chute! The lower level offers an additional bedroom, a full bathroom, and a kitchenette area, perfect for in-law quarters, guest space, or potential rental income. The home also boasts a garage for your vehicle or extra storage, and the expansive front, back, and side yards are perfect for outdoor gatherings. Located in a tranquil neighborhood, yet close to eateries, shopping, downtown Newark, and major roads, this home offers the best of both worlds. Schedule your appointment today to see your new home!
Location
State DE
County New Castle
Area Newark/Glasgow (30905)
Zoning NC6.5
Rooms
Basement Walkout Level
Interior
Interior Features Attic, Ceiling Fan(s), Entry Level Bedroom, Laundry Chute, Wood Floors
Hot Water Natural Gas
Heating Forced Air
Cooling Central A/C
Fireplaces Number 1
Fireplaces Type Fireplace - Glass Doors, Gas/Propane, Mantel(s)
Equipment Built-In Microwave, Cooktop, Dishwasher, Dryer - Gas, Oven - Single, Oven - Wall, Refrigerator, Washer, Water Conditioner - Owned, Water Heater
Fireplace Y
Appliance Built-In Microwave, Cooktop, Dishwasher, Dryer - Gas, Oven - Single, Oven - Wall, Refrigerator, Washer, Water Conditioner - Owned, Water Heater
Heat Source Natural Gas
Exterior
Exterior Feature Deck(s)
Parking Features Built In, Garage - Side Entry, Inside Access
Garage Spaces 3.0
Water Access N
Accessibility None
Porch Deck(s)
Attached Garage 1
Total Parking Spaces 3
Garage Y
Building
Story 3
Foundation Block
Sewer Public Sewer
Water Public
Architectural Style Split Level
Level or Stories 3
Additional Building Above Grade, Below Grade
New Construction N
Schools
School District Christina
Others
Senior Community No
Tax ID 09-015.40-001
Ownership Fee Simple
SqFt Source Assessor
Acceptable Financing Cash, Conventional, FHA, VA
Listing Terms Cash, Conventional, FHA, VA
Financing Cash,Conventional,FHA,VA
Special Listing Condition Standard
Read Less Info
Want to know what your home might be worth? Contact us for a FREE valuation!

Our team is ready to help you sell your home for the highest possible price ASAP

Bought with Jonathan J Park • RE/MAX Edge
"My job is to find and attract mastery-based agents to the office, protect the culture, and make sure everyone is happy! "







