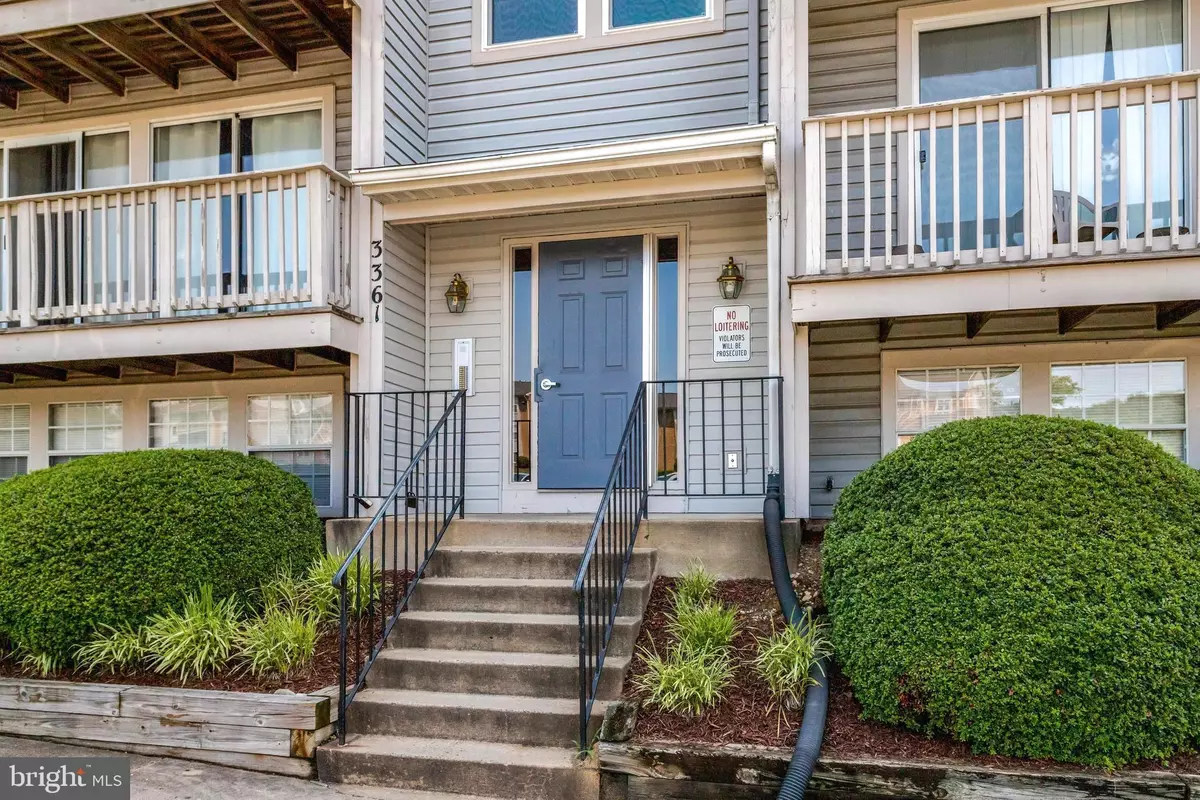$241,500
$235,000
2.8%For more information regarding the value of a property, please contact us for a free consultation.
2 Beds
2 Baths
967 SqFt
SOLD DATE : 08/23/2024
Key Details
Sold Price $241,500
Property Type Condo
Sub Type Condo/Co-op
Listing Status Sold
Purchase Type For Sale
Square Footage 967 sqft
Price per Sqft $249
Subdivision Princeton Woods
MLS Listing ID VAPW2076756
Sold Date 08/23/24
Style Contemporary
Bedrooms 2
Full Baths 2
Condo Fees $322/mo
HOA Y/N N
Abv Grd Liv Area 967
Originating Board BRIGHT
Year Built 1990
Annual Tax Amount $2,230
Tax Year 2024
Property Description
Welcome home to 3361 Yost Ln in Princeton Woods! This lovely updated and very well maintained second floor 2 bed 2 bath has been meticulously cared for. Enter into your new home where you’ll find the open kitchen into the combined spacious living area and dining, perfect for hosting guests! The kitchen is equipped with newer stainless steel appliances and glistening granite counter tops. The large private balcony is facing a scenic wooded area. Many recent updates have been made! New recessed lighting, HVAC compressor installed end of 2019, newly painted, Kitchen granite counter 2021, bathrooms recently updated, new double pane energy efficient windows March 2024, There are total of 4 parking spaces-2 resident and 2 visitor parking passes! Conveniently located to shopping, MANY developments made in the area, restaurants, retail, and just minutes to I95, 3 miles from VRE Station, Quantico and the Commuter Lot. Great location! You don’t want to miss this opportunity!
Location
State VA
County Prince William
Zoning R16
Rooms
Main Level Bedrooms 2
Interior
Interior Features Kitchen - Galley, Kitchen - Gourmet, Entry Level Bedroom, Primary Bath(s), Floor Plan - Open
Hot Water Electric
Heating Forced Air
Cooling Central A/C
Equipment Disposal, Dishwasher, Dryer, Oven - Single, Oven/Range - Electric, Washer, Refrigerator
Fireplace N
Appliance Disposal, Dishwasher, Dryer, Oven - Single, Oven/Range - Electric, Washer, Refrigerator
Heat Source Electric
Laundry Dryer In Unit, Has Laundry, Washer In Unit
Exterior
Exterior Feature Balcony
Garage Spaces 2.0
Amenities Available Common Grounds, Tot Lots/Playground, Tennis Courts, Pool - Outdoor, Club House
Waterfront N
Water Access N
Accessibility Other
Porch Balcony
Total Parking Spaces 2
Garage N
Building
Story 1
Unit Features Garden 1 - 4 Floors
Sewer Public Sewer
Water Public
Architectural Style Contemporary
Level or Stories 1
Additional Building Above Grade
New Construction N
Schools
Elementary Schools Swans Creek
Middle Schools Potomac
High Schools Potomac
School District Prince William County Public Schools
Others
Pets Allowed Y
HOA Fee Include Water,Snow Removal,Sewer,Trash,Parking Fee
Senior Community No
Tax ID 109189
Ownership Condominium
Security Features Intercom
Acceptable Financing Cash, Conventional, VA, Other
Listing Terms Cash, Conventional, VA, Other
Financing Cash,Conventional,VA,Other
Special Listing Condition Standard
Pets Description Case by Case Basis
Read Less Info
Want to know what your home might be worth? Contact us for a FREE valuation!

Our team is ready to help you sell your home for the highest possible price ASAP

Bought with Rodrigo Lora • Samson Properties

"My job is to find and attract mastery-based agents to the office, protect the culture, and make sure everyone is happy! "







